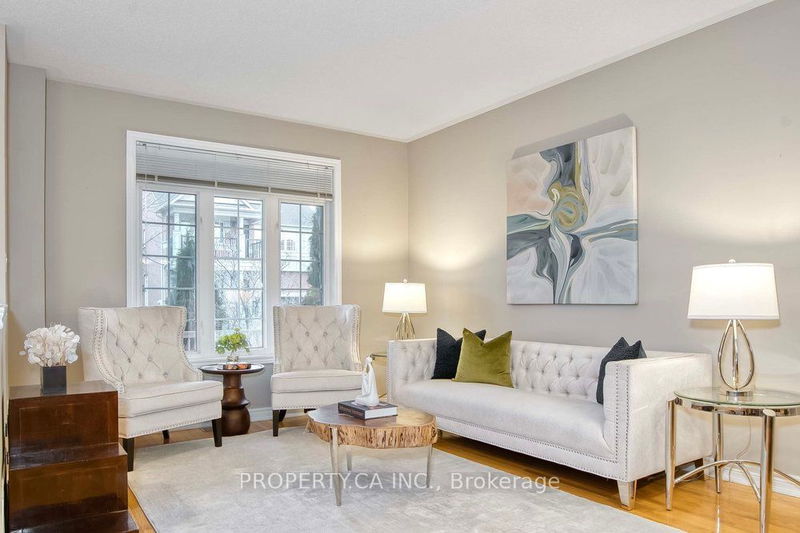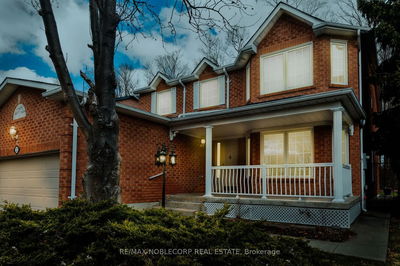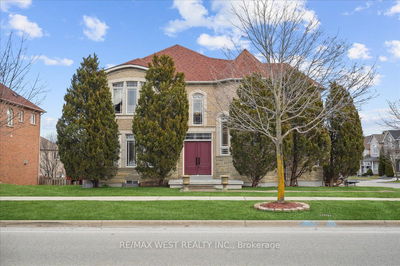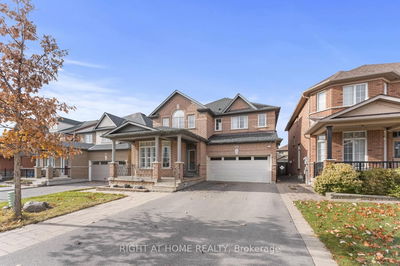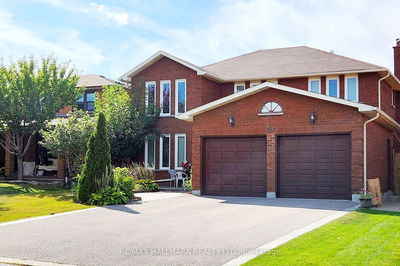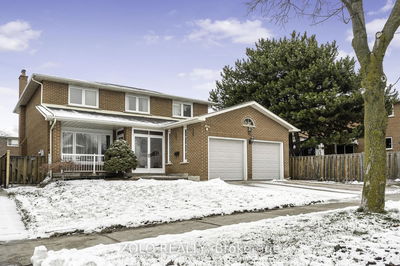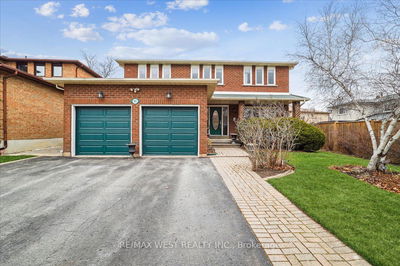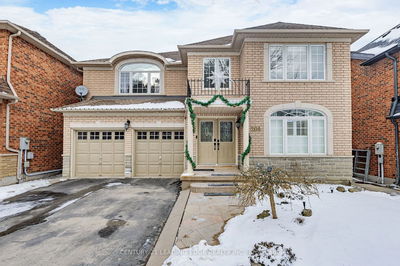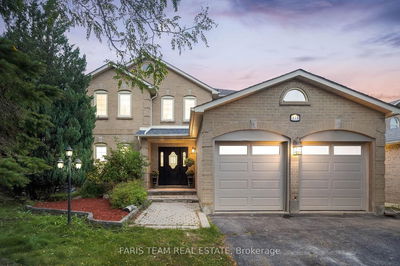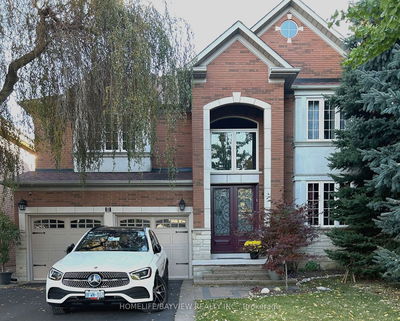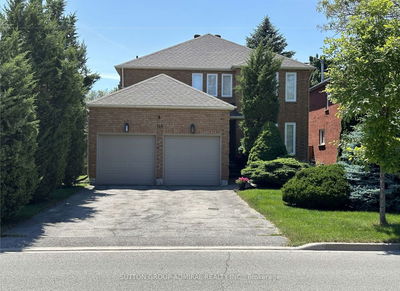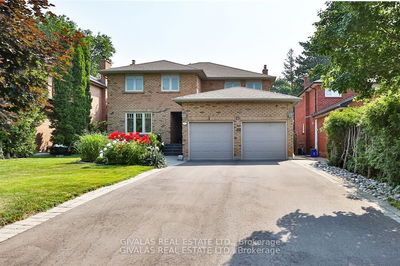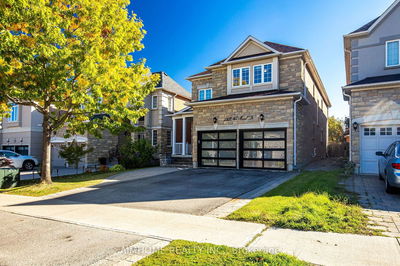Located on a quiet street, this rarely available bright & spacious 2 car garage family home is nestled in the heart of prestigious Thornhill Woods. Offering an open main floor plan with formal living and family rooms, large kitchen and beautiful sun filled, fully fenced backyard with BBQ gas line and deck perfect for outdoor entertaining. Upstairs you will find a primary bedroom with bay window and two walk in closets along with 3 large bedrooms and 2nd floor laundry. This home includes a thoughtfully finished basement featuring an office/ den, full bath, bedroom and rec area wired fora home theater plus LOTS of storage. Zoned for the academic excelling Thornhill Woods P.S. this home has it all. Close to playgrounds, nature trails, community centres and with easy access in and out of the neighbourhood to major highways, shopping, restaurants and cafes.
详情
- 上市时间: Wednesday, February 28, 2024
- 3D看房: View Virtual Tour for 5 Piedmont Drive
- 城市: Vaughan
- 社区: Patterson
- 交叉路口: Bathurst / Hwy 7
- 详细地址: 5 Piedmont Drive, Vaughan, L4J 8X8, Ontario, Canada
- 客厅: Combined W/Dining, Hardwood Floor, Formal Rm
- 家庭房: W/I Closet, Broadloom, Window
- 厨房: W/I Closet, Broadloom, Window
- 挂盘公司: Property.Ca Inc. - Disclaimer: The information contained in this listing has not been verified by Property.Ca Inc. and should be verified by the buyer.





