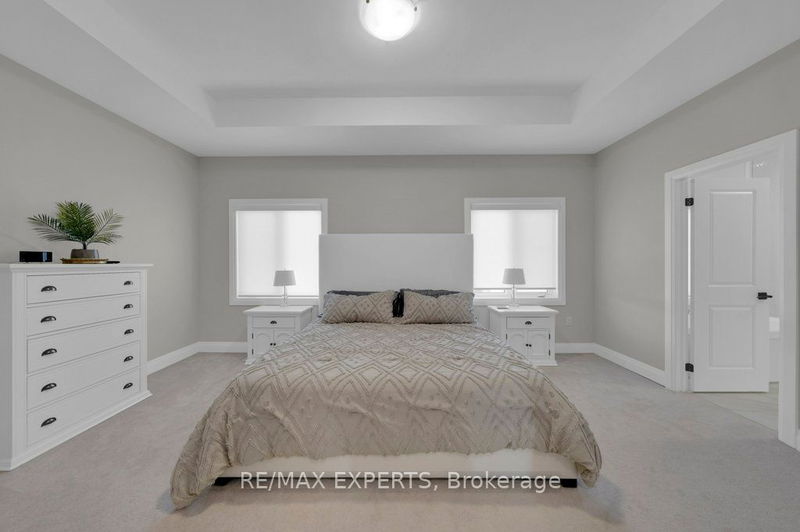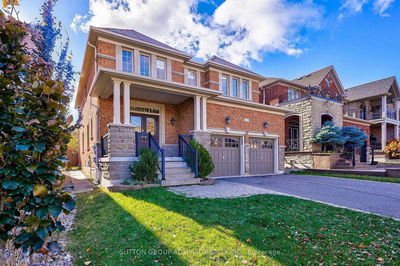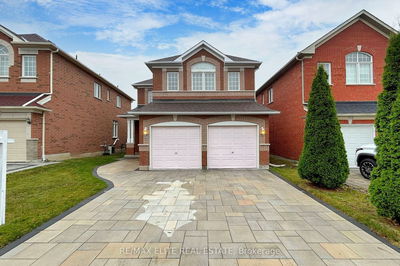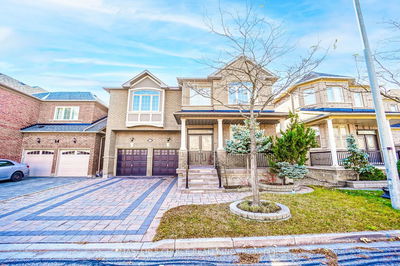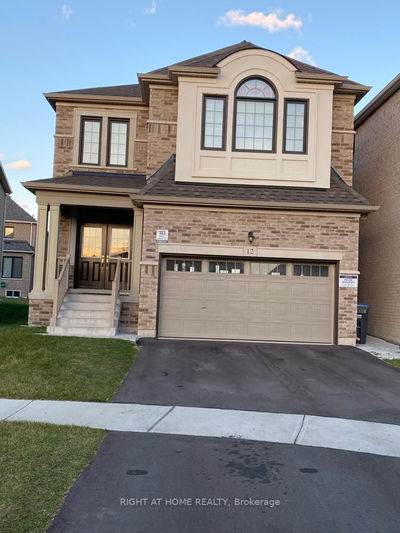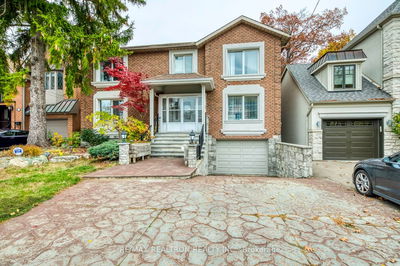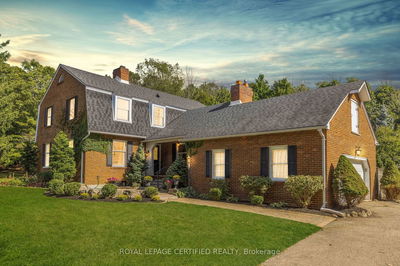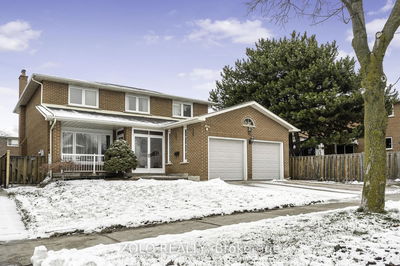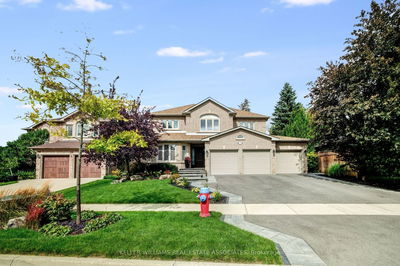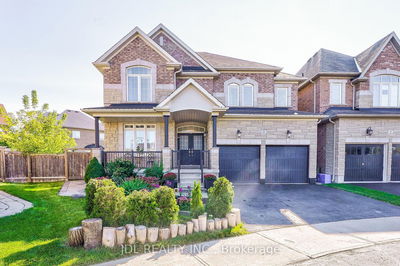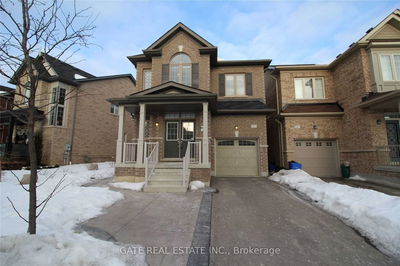Experience Modern Living at 246 Factor St! This Beautiful 1.5 Year New Paradise Built Riverton Model Offers a Spacious Open Concept 4 Bed, 4 Bath 2,550sf Floor Plan Featuring Tastefully Selected Contemporary Finishes, 9' Smooth Ceilings on the Main and Second Floors, WALK OUT Basement, Primary Bed with Large W/I Closet, Second Floor Laundry, Fully Landscaped Front to Back, A Car Enthusiasts Heated & Finished Garage & Much More! Situated in One of Kleinburg's Most Sought After Family Friendly Communities Nestled on a Beautiful Street Surrounded by Stunning Detached Homes Offering Luxurious Curb Appeal! Close to Schools, Highway 427 Extension, Parks, Walking Trails and Huge Retail Plaza Coming to the Neighbourhood With Many Anchor Tenants!
详情
- 上市时间: Tuesday, February 06, 2024
- 3D看房: View Virtual Tour for 246 Factor Street
- 城市: Vaughan
- 社区: Kleinburg
- 详细地址: 246 Factor Street, Vaughan, L4H 5C1, Ontario, Canada
- 客厅: Hardwood Floor, Coffered Ceiling, Pot Lights
- 厨房: Hardwood Floor, Stainless Steel Appl, Backsplash
- 挂盘公司: Re/Max Experts - Disclaimer: The information contained in this listing has not been verified by Re/Max Experts and should be verified by the buyer.
























