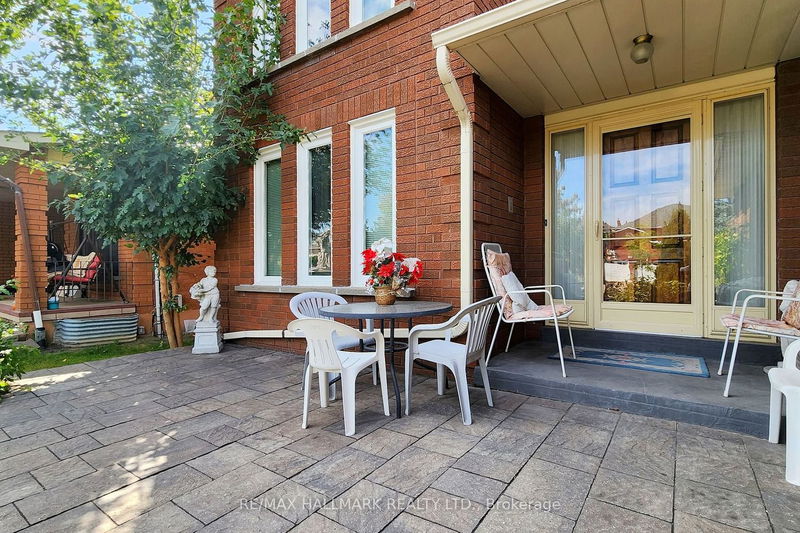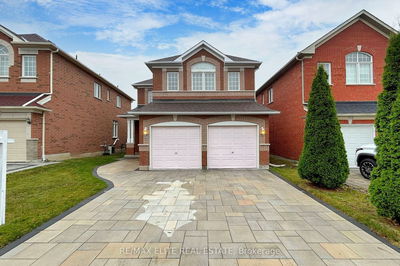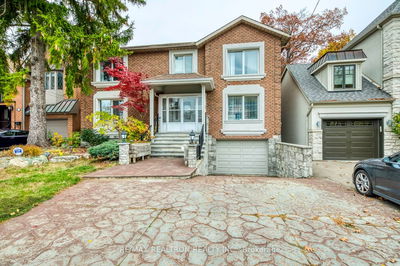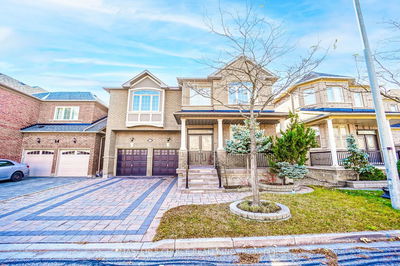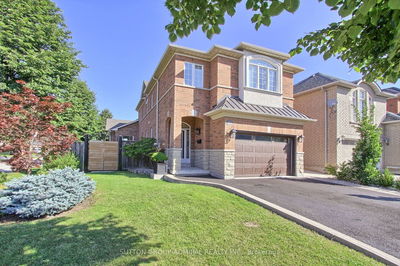Introducing a loving 4-bedroom home crafted by Greenpark, offering an impressive 2800 sq.ft. of living space and cherished by its original owners for over 35 years. Nestled on a peaceful cul-de-sac, this property sits on a generous 50-foot lot, featuring a walk-out basement with 2 separate entrances. Ready for a contemporary touch, this family home calls on new owners to reimagine and modernize it for years to come. Positioned in a well-established neighborhood, enjoy the blend of tranquility and convenience with parks, schools, transit, and local amenities in close proximity. 2 / 2
详情
- 上市时间: Wednesday, February 07, 2024
- 3D看房: View Virtual Tour for 263 Torii Street
- 城市: Vaughan
- 社区: East Woodbridge
- 交叉路口: Pine Valley/Hwy 7
- 详细地址: 263 Torii Street, Vaughan, L4L 5L3, Ontario, Canada
- 家庭房: Fireplace, W/O To Patio, Parquet Floor
- 客厅: Parquet Floor, Combined W/Dining
- 厨房: Tile Floor, Pantry, West View
- 挂盘公司: Re/Max Hallmark Realty Ltd. - Disclaimer: The information contained in this listing has not been verified by Re/Max Hallmark Realty Ltd. and should be verified by the buyer.


