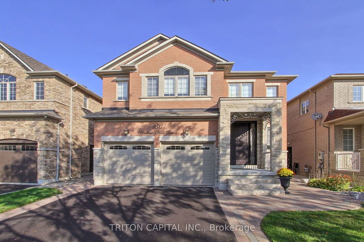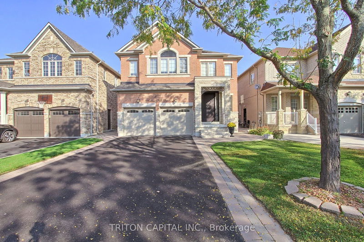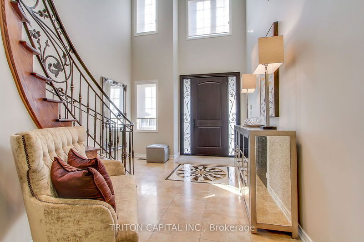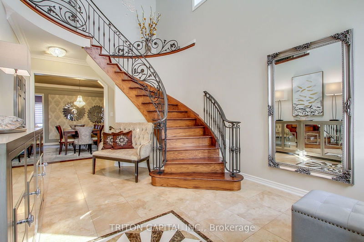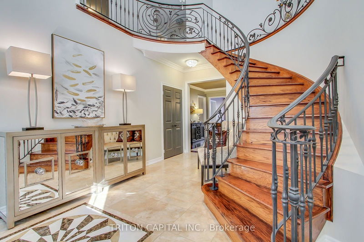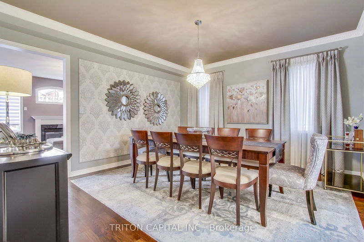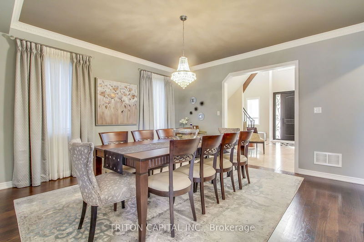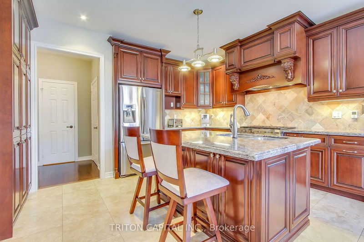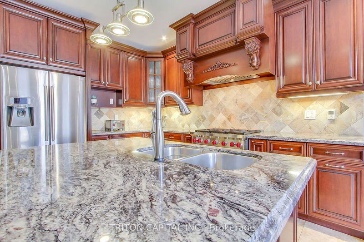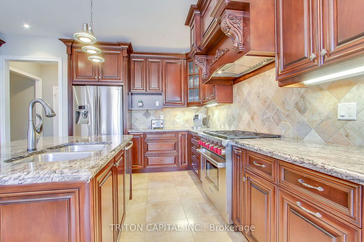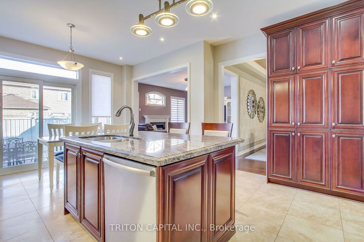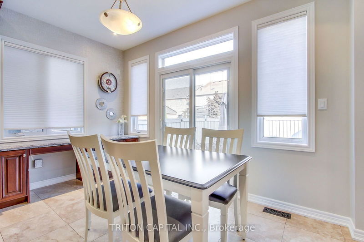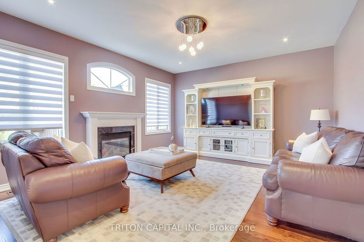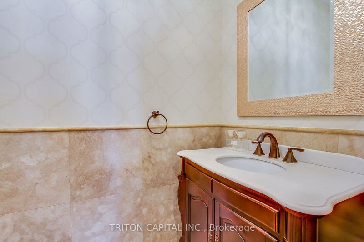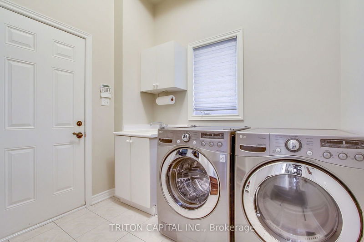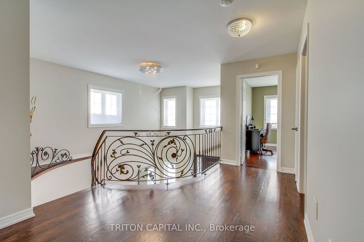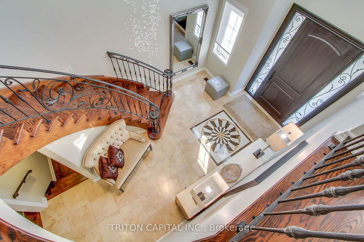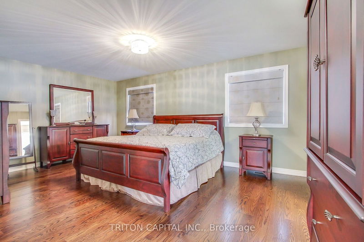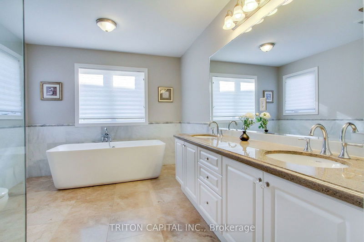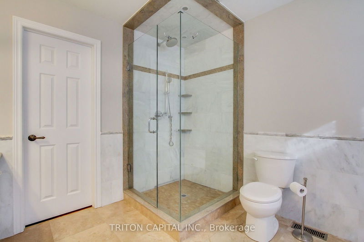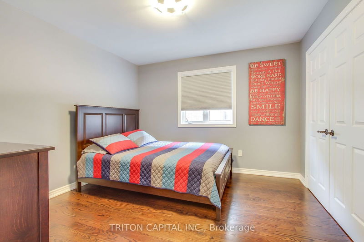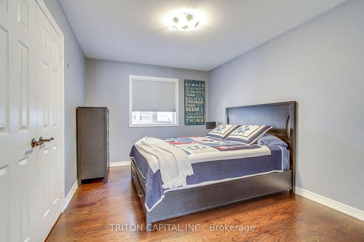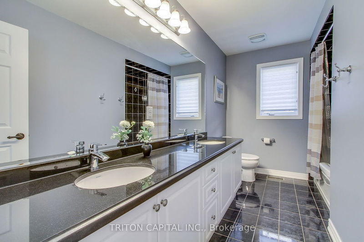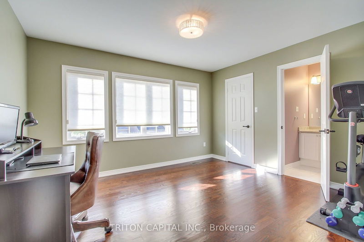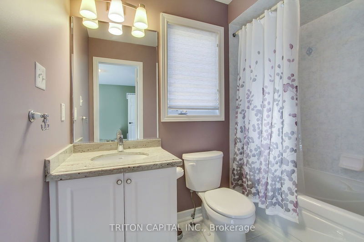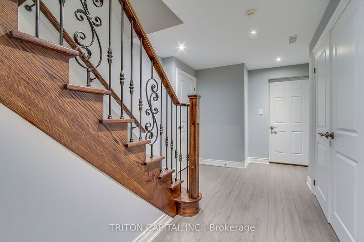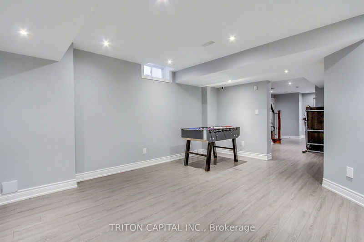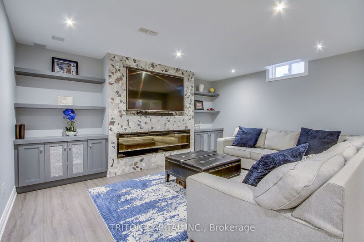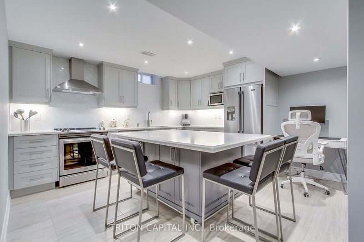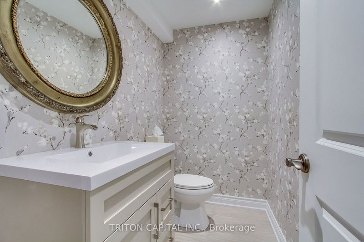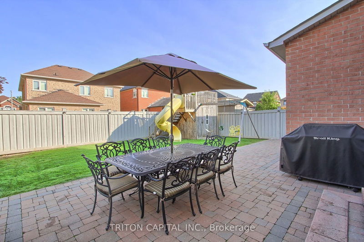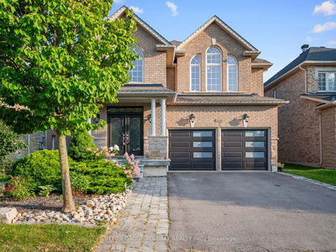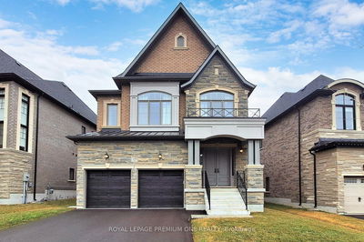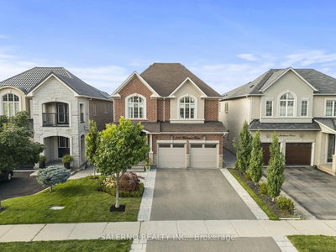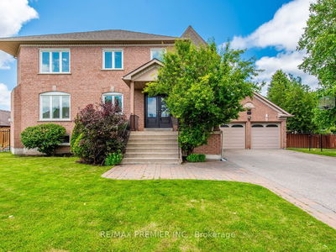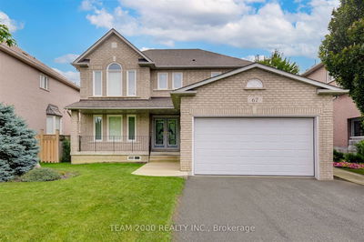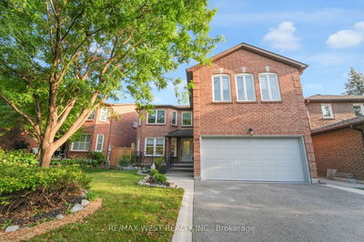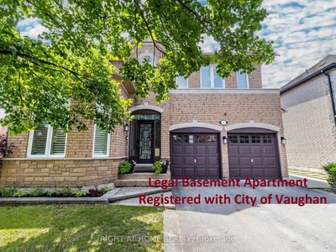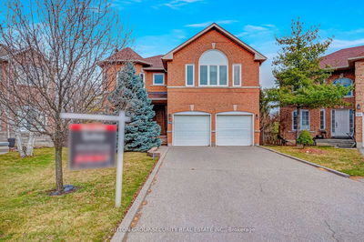This Stunning Home is Located in a Highly Sought-after desirable Vellore Village neighbourhood of Vaughan. As you step inside, you are greeted by an inviting two storey foyer that leads to the open-concept main floor, filled with natural light and boasting seamless flow. 9' Ceiling at Main Floor, Hardwood Flooring throughout, The gourmet Kitchen is a chef's dream, featuring high-end stainless steel appliances, granite countertop, a large centre island with extended cabinets, backsplash and heated floors. Main floor laundry and access to the garage. The home offers separate living, dining and family rooms. Upstairs you will find four generously sized bedrooms: a primary bedroom with a luxurious Huge Primary with a 5 Pc Ensuite with heated flooring and His/Hers Walk in Closets. professionally finished basement with Kitchen, Rec room, bathroom and fireplace. Driveway without a sidewalk. Outdoor security cameras and Lighting. Close to HWY 400, Steps to Transit, Walking Distance to Schools, Parks, Shopping and More!
详情
- 上市时间: Friday, October 04, 2024
- 3D看房: View Virtual Tour for 150 Andrew Hill Drive
- 城市: Vaughan
- 社区: Vellore Village
- 交叉路口: Weston Rd/Teston
- 详细地址: 150 Andrew Hill Drive, Vaughan, L4H 0G6, Ontario, Canada
- 厨房: Pantry, Ceramic Back Splash, Limestone Flooring
- 客厅: Fireplace, Hardwood Floor, Open Concept
- 厨房: Centre Island, Porcelain Floor
- 挂盘公司: Triton Capital Inc. - Disclaimer: The information contained in this listing has not been verified by Triton Capital Inc. and should be verified by the buyer.

