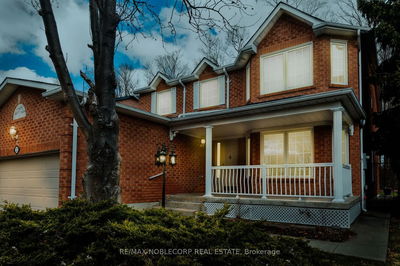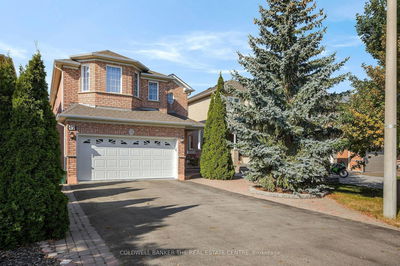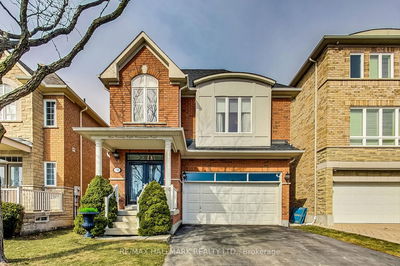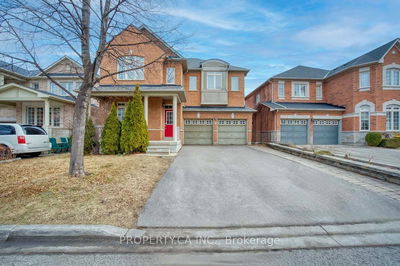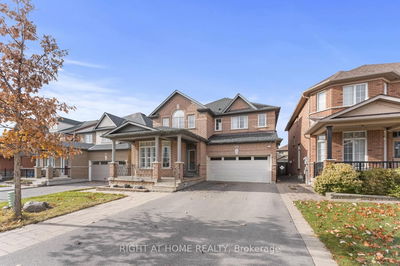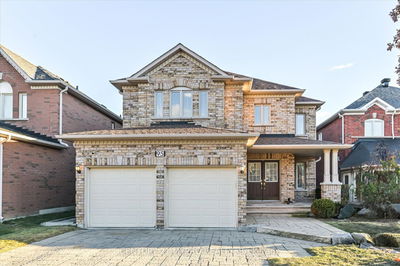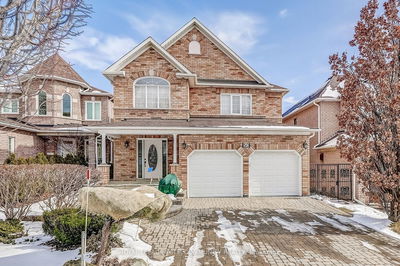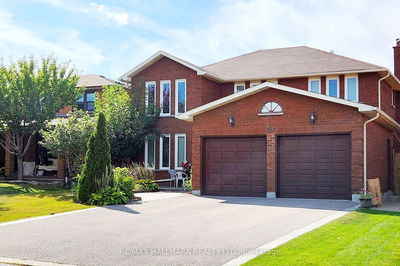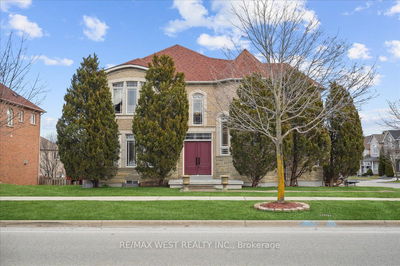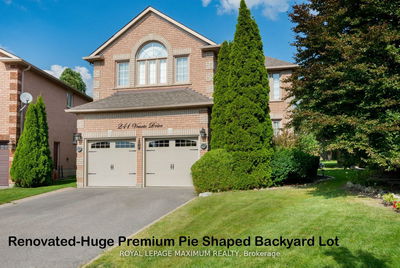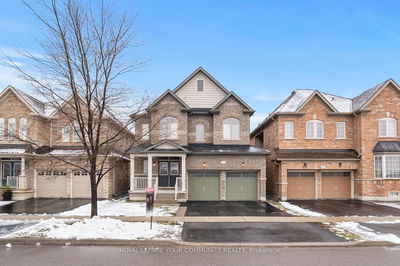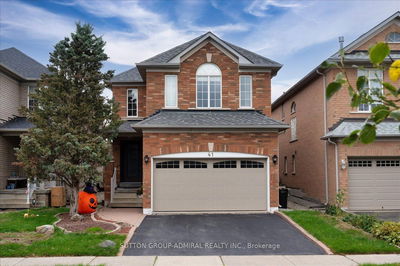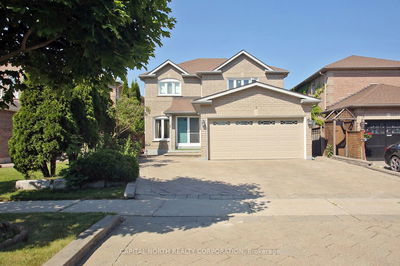Welcome To 16 Fifefield Dr.! This Corner Home Boasts 4 Bedrooms And 4 Bathrooms, Situated On An Expansive Lot Measuring 119.72 Ft Deep And Widens To 91.64 Ft At The Rear. This Home Features Approximately 4,000+ Sq. Ft Of Total Living Space, An Upgraded Open Riser Solid Wood Stair Case, Parquet And Hardwood Flooring, Elegant Crown Mouldings, And A Fully Finished Basement. Meticulously Cared For By The Original Owners, This Residence Showcases A Spacious Open-Concept Kitchen With Stainless Steel Appliances, Breakfast Area Leading To The Yard & Covered Loggia Off The Kitchen. Oversized Primary Bedroom Includes A 5pc Ensuite And A Walk-in Closet, While Additional Bedrooms Are Generously Sized And Bright! The Fully Finished Basement Features A Separate Entrance, Second Kitchen And A Wet Bar, Offering Versatility. The Backyard, Perfect For A Pool, Holds Immense Potential For Outdoor Enjoyment!
详情
- 上市时间: Tuesday, February 27, 2024
- 3D看房: View Virtual Tour for 16 Fifefield Drive
- 城市: Vaughan
- 社区: Maple
- 交叉路口: Keele St. / Rutherford Rd.
- 客厅: Large Window, Crown Moulding, Parquet Floor
- 家庭房: Brick Fireplace, Crown Moulding, Pot Lights
- 厨房: Stainless Steel Appl, Open Concept, Tile Floor
- 厨房: Open Concept, Tile Floor
- 挂盘公司: Salerno Realty Inc. - Disclaimer: The information contained in this listing has not been verified by Salerno Realty Inc. and should be verified by the buyer.









































