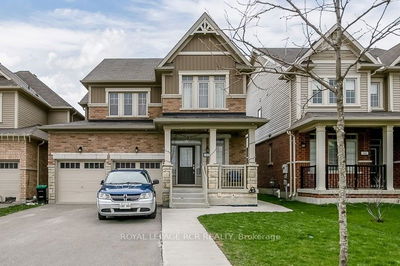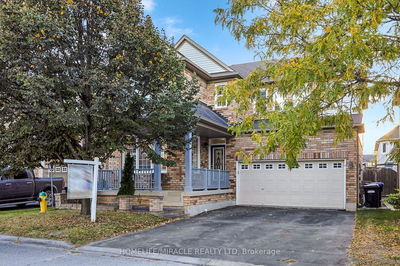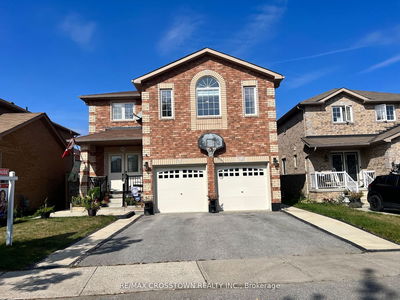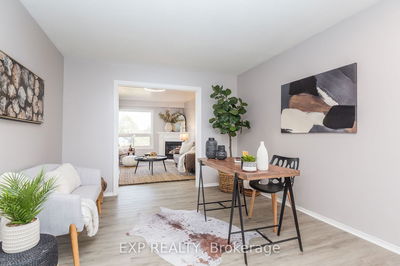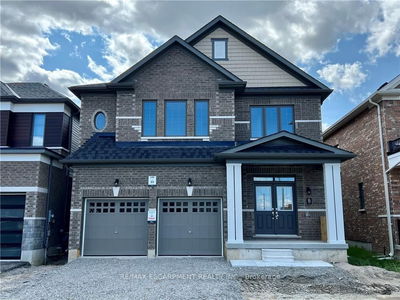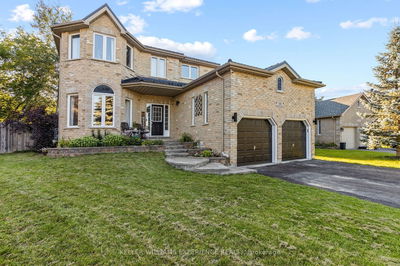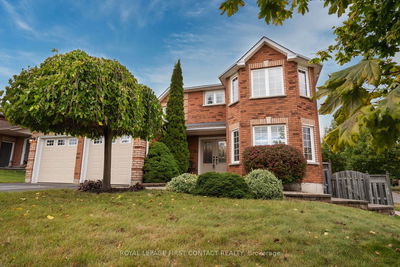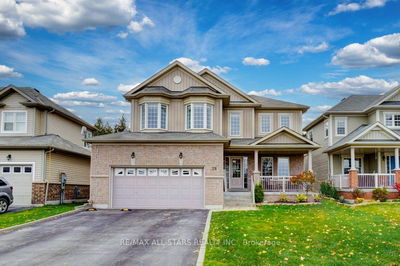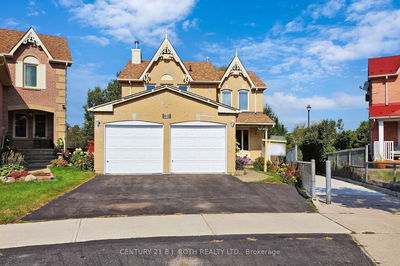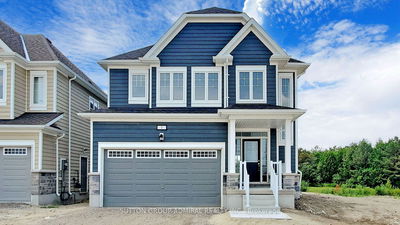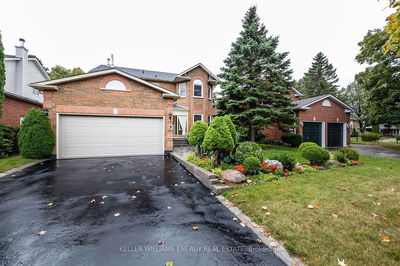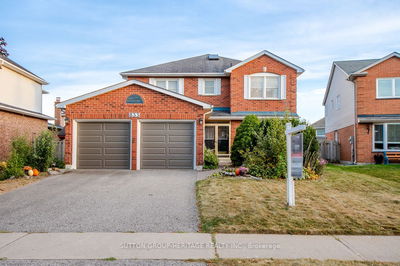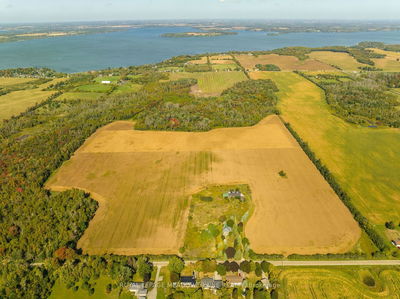Welcome to 103 Faris St in Bradford, a captivating 4-bedroom residence w/an extra bonus room ideally suited for a growing family in a welcoming & family-centric neighborhood. This exceptional home boasts 3 baths & a roomy 1.5-car garage, all situated on a generous lot extending 121 ft in depth. The expansive open-concept layout offers a spacious foyer, hardwood floors on main, a spacious eat-in kitchen, complete w/solid oak cabinets, under-cabinet lighting, a pantry & ample storage. The 9-ft ceilings & oak spindle staircase add to the home's character. The primary bedroom is generously sized & includes a substantial W/I closet & a private 3-pc ensuite. Step out to the yard, which features a convenient walk-out, a concrete pad, a 10x20 enclosed gazebo equipped w/electricity, a ceiling fan, & lighting, making it an ideal space for entertaining. Just Steps To Trails, Public Transits, Groceries & All Plazas, Close To Schools, Recreation Center & 400.
详情
- 上市时间: Tuesday, November 21, 2023
- 3D看房: View Virtual Tour for 103 Faris Street
- 城市: Bradford West Gwillimbury
- 社区: Bradford
- 详细地址: 103 Faris Street, Bradford West Gwillimbury, L3Z 0C4, Ontario, Canada
- 家庭房: Hardwood Floor, California Shutters, Open Concept
- 厨房: Ceramic Floor, O/Looks Backyard, Pot Lights
- 挂盘公司: Century 21 Heritage Group Ltd. - Disclaimer: The information contained in this listing has not been verified by Century 21 Heritage Group Ltd. and should be verified by the buyer.































