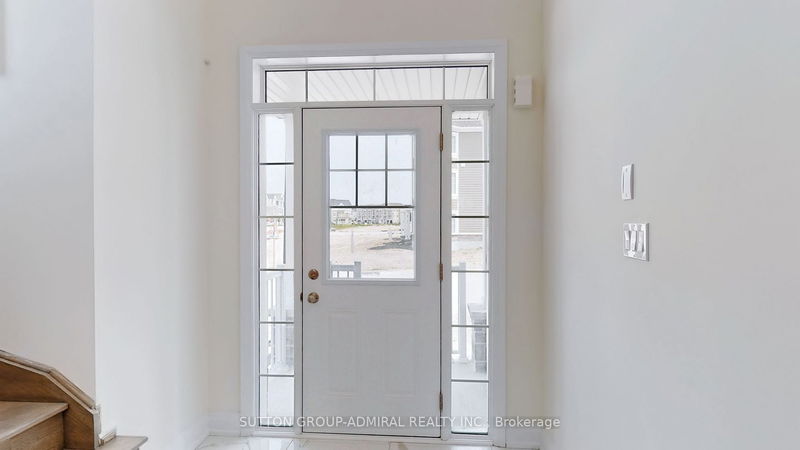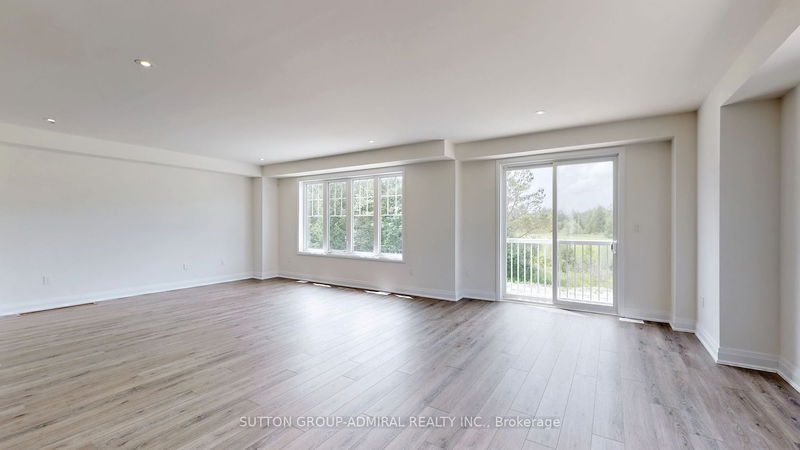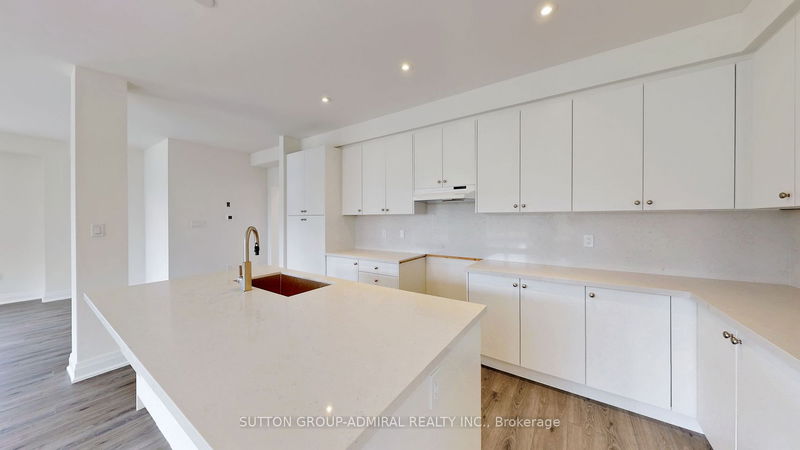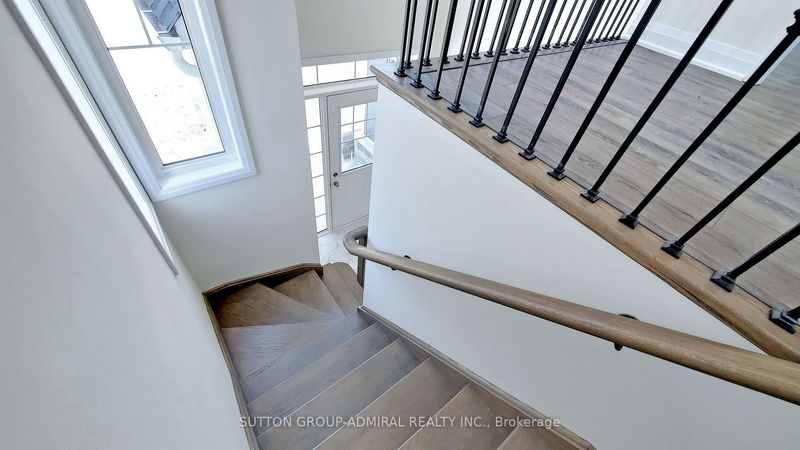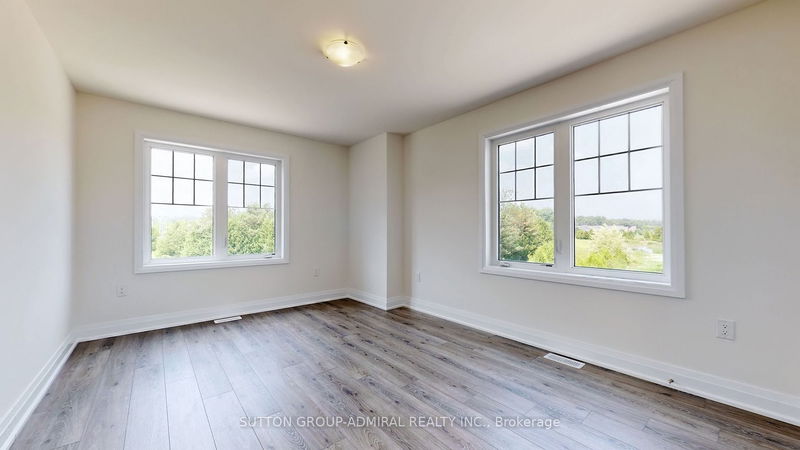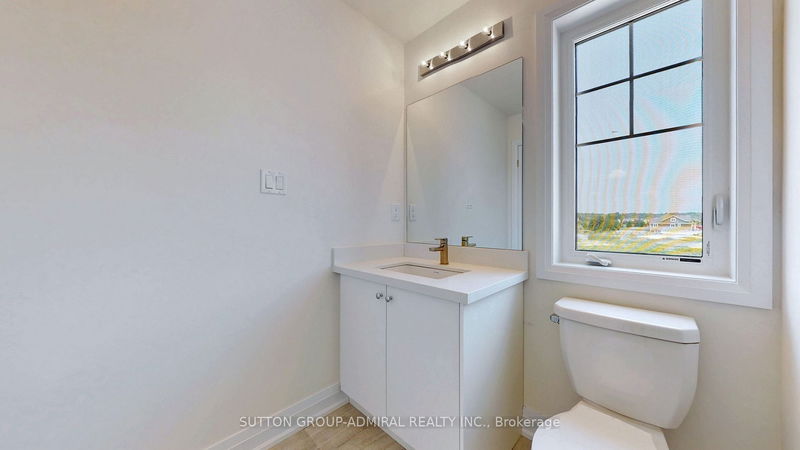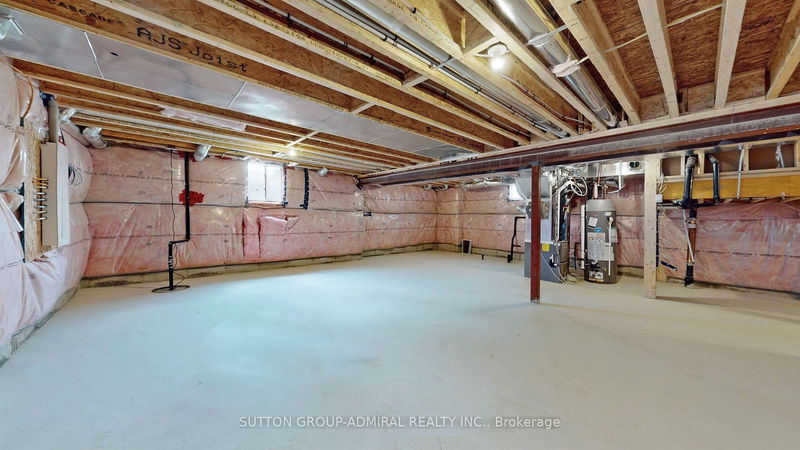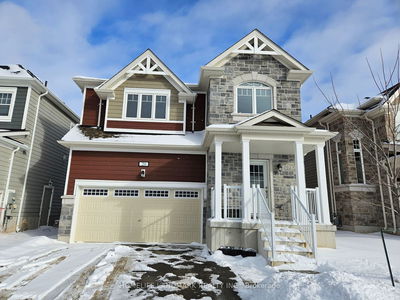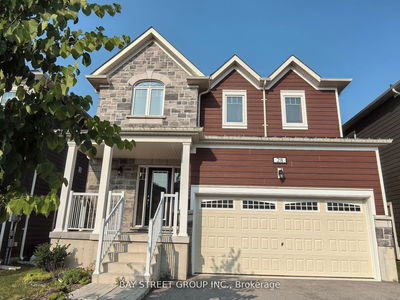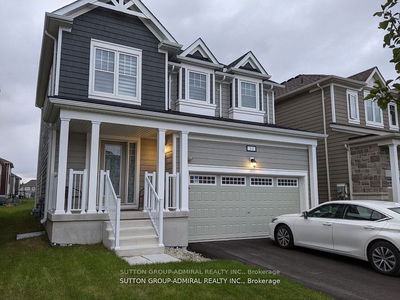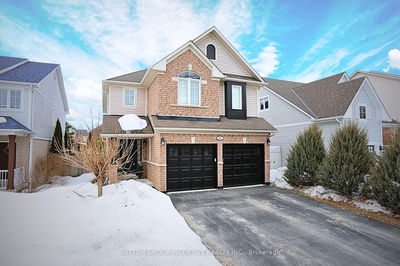**Builder's Inventory!** In Highly Coveted Georgian Sands Master Planned Community By Elm Developments. This Never Lived In Corner Lot W/Double Car Garage, Upgrades Incl Beautiful Vinyl Floors, Oak Stairs, Pot-Lights In Kitchen, Smooth Ceiling Throughout, Stone Countertop & Backsplash, Ac Unit, 3 Piece Rough-In For Bathroom In Basement and More! Georgian Sands Is Wasaga's Most Sought After 4-Season Community With Golf Course On Site, Just Minutes From Downtown Wasaga & Beach #1. **Legal Description: Builder Reference Number Potl 1 Part Of Block 54, Plan 51M1158, Designated As Part(S) 1 & 198 On Reference Plan 51R-43174, Together With An Undivided Common Interest In Simcoe Common Elements Condominium Plan No. 488, City Of Wasaga Beach, County Of Simcoe**
详情
- 上市时间: Monday, July 03, 2023
- 3D看房: View Virtual Tour for 1 Abby Drive
- 城市: Wasaga Beach
- 社区: Wasaga Beach
- 详细地址: 1 Abby Drive, Wasaga Beach, L9Z 0G3, Ontario, Canada
- 厨房: Stone Counter, Backsplash, Combined W/Family
- 家庭房: Combined W/Dining, Combined W/厨房, Vinyl Floor
- 挂盘公司: Sutton Group-Admiral Realty Inc. - Disclaimer: The information contained in this listing has not been verified by Sutton Group-Admiral Realty Inc. and should be verified by the buyer.



