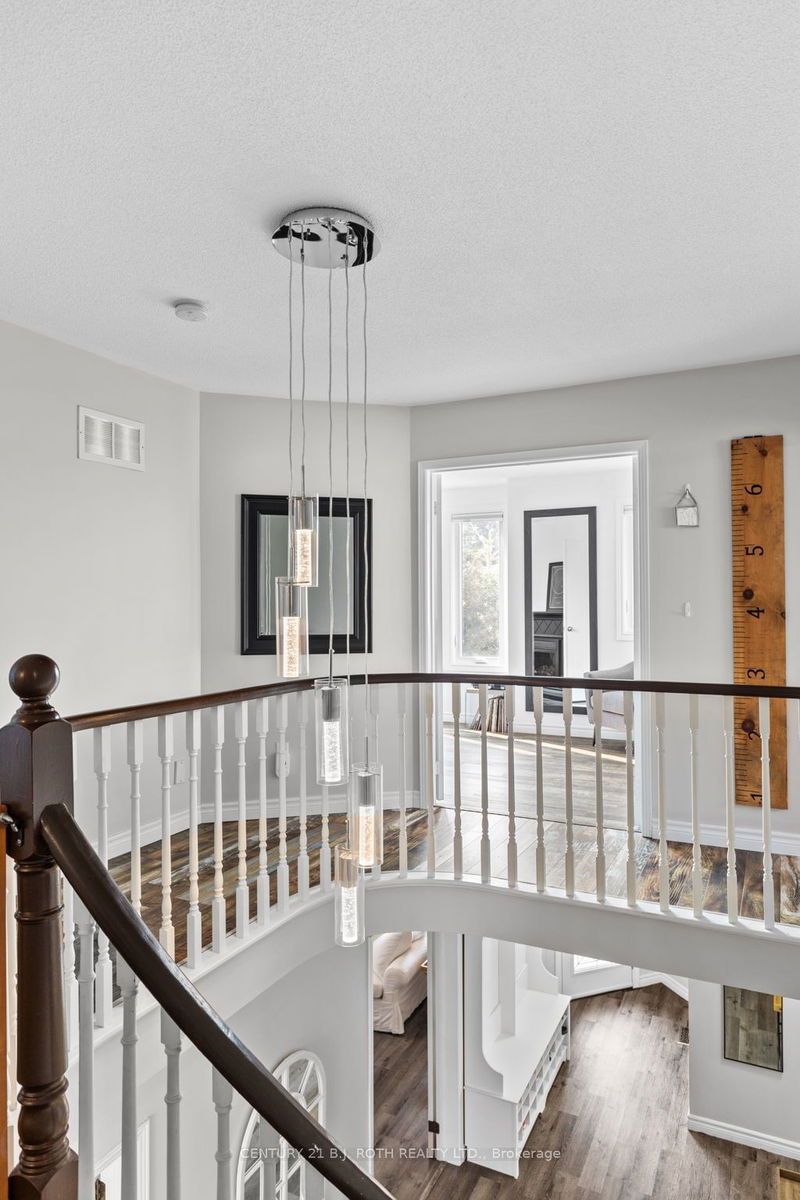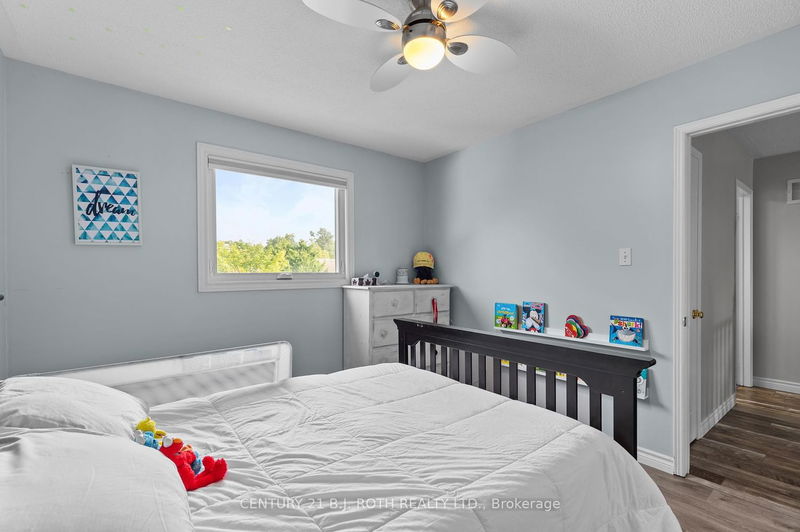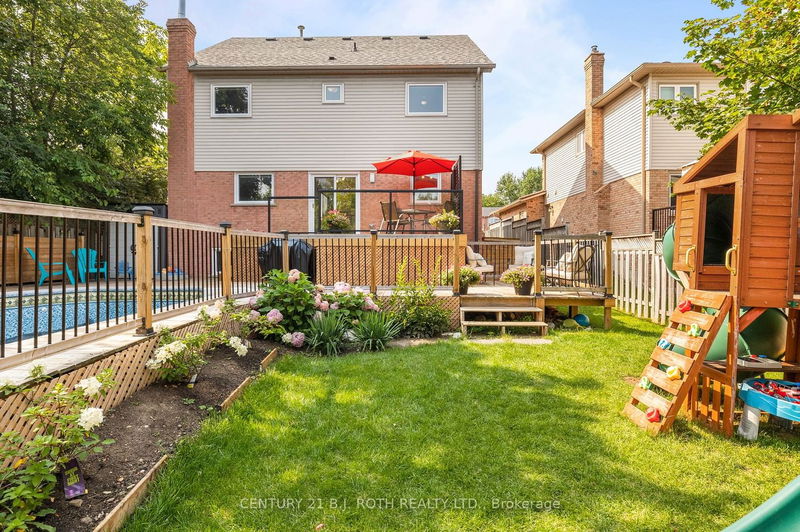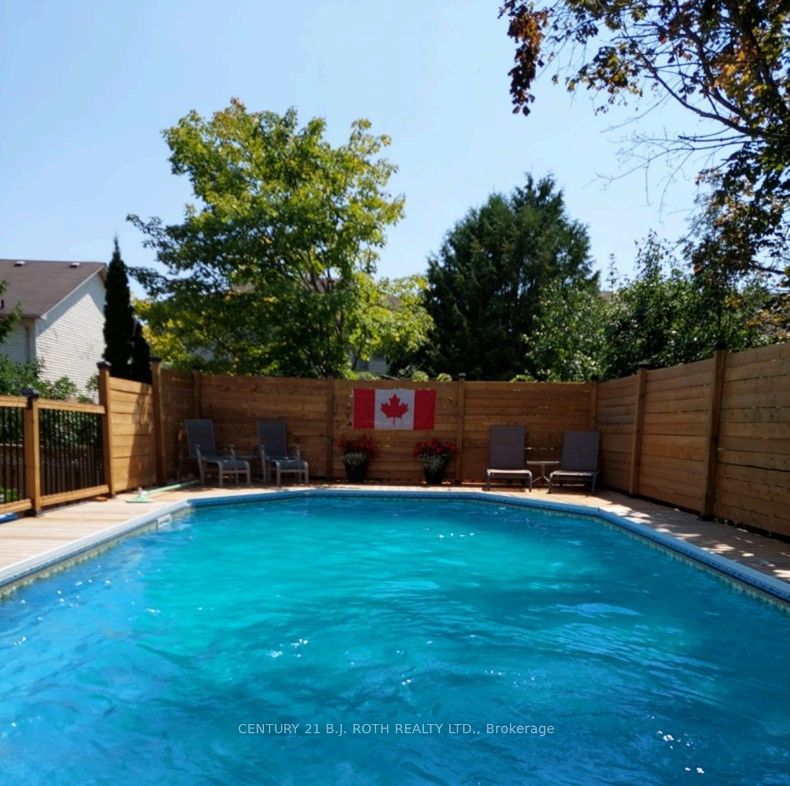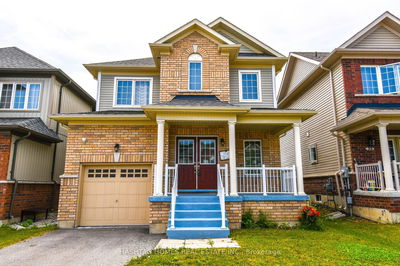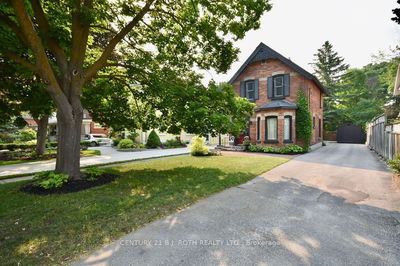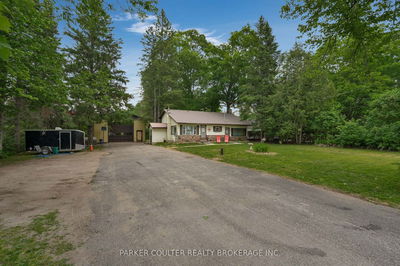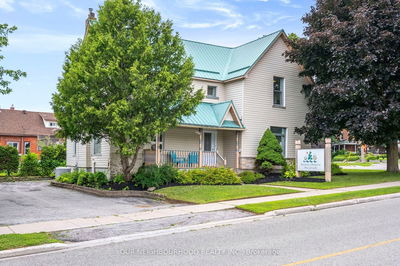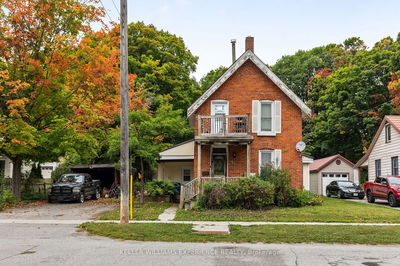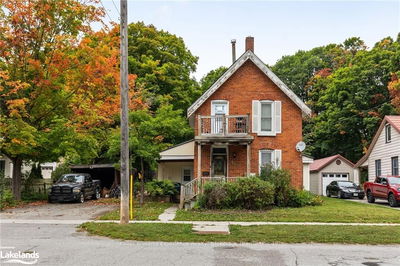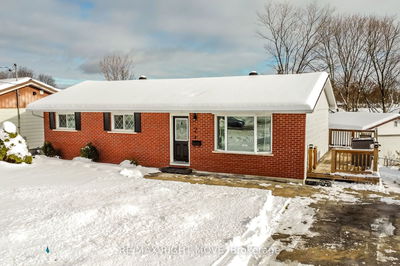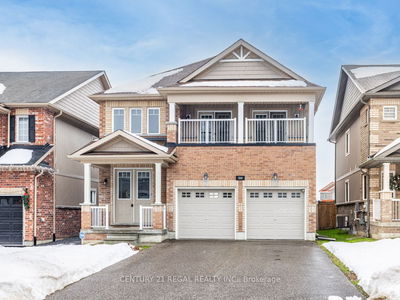4+2 bed, 3.5 bath home is surrounded by parks in a quiet family neighborhood, impeccable curb appeal with a 4-car driveway, and double car garage. sun-filled main level offers an open concept kitchen with SS appliances, electric stove, and updated cabinetry. sliding glass patio doors you'll find a private backyard oasis with heated pool, and a two-tiered deck enclosed by glass panels. 4 generously sized bedrooms on the upper level, a sunlit master bedroom with a walk-in closet and a huge 6-piece ensuite with a 4-piece bathroom and additional storage closets. Finished basement is complete with a 3-piece bath, gas fireplace, large windows, and two extra bedrooms. Upgrades including all windows and patio door (2020), electrical panel (2023), blown insulation in attic and hatch sealed (2022), pool heater (gas)(2021), solar pool blanket (2022), Ducts cleaned (2023), HWT (2023). **Prepaid pool liner to be installed May 2024. Pool was emptied because of leak in liner**
详情
- 上市时间: Wednesday, July 26, 2023
- 3D看房: View Virtual Tour for 19 Brandon Crescent
- 城市: Orillia
- 社区: Orillia
- 交叉路口: Grenville , Left On To Brandon
- 详细地址: 19 Brandon Crescent, Orillia, L3V 7P5, Ontario, Canada
- 家庭房: Main
- 客厅: Main
- 厨房: Main
- 挂盘公司: Century 21 B.J. Roth Realty Ltd. - Disclaimer: The information contained in this listing has not been verified by Century 21 B.J. Roth Realty Ltd. and should be verified by the buyer.














