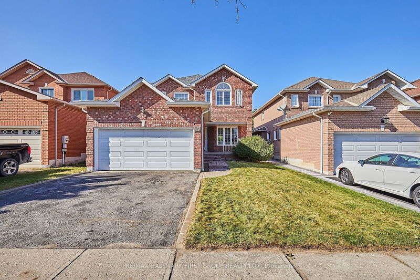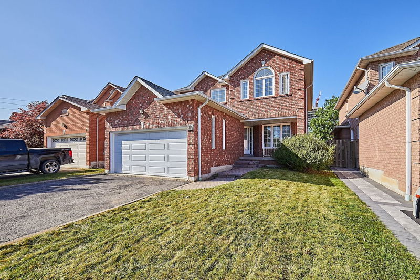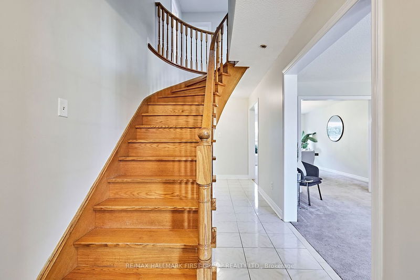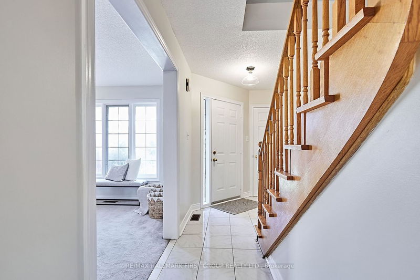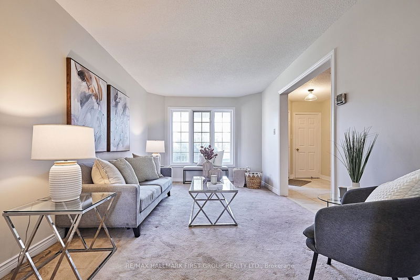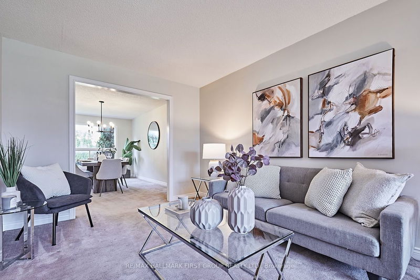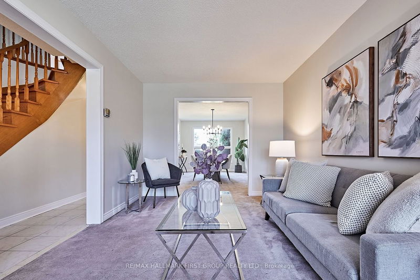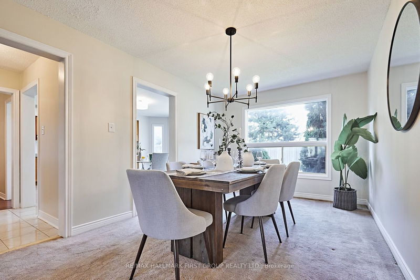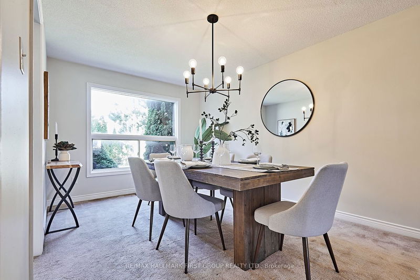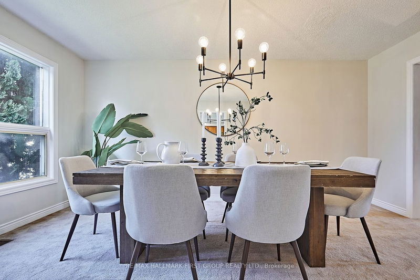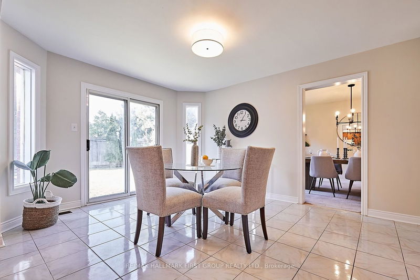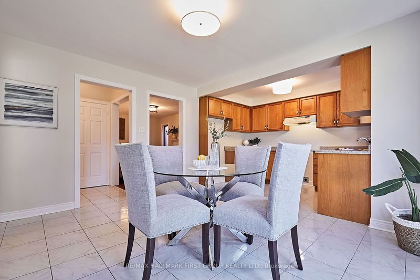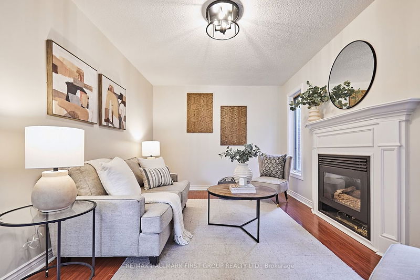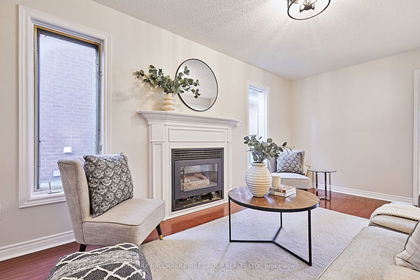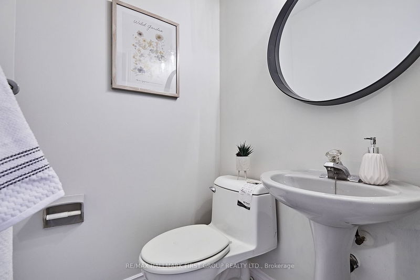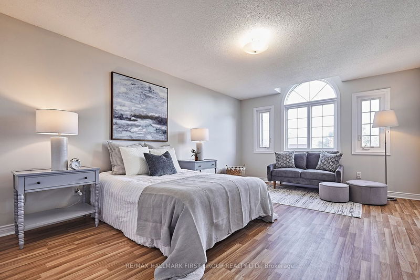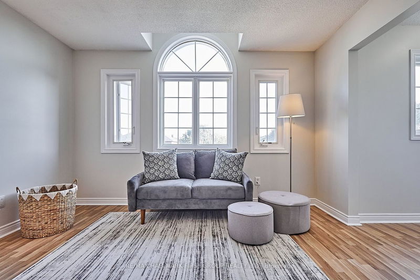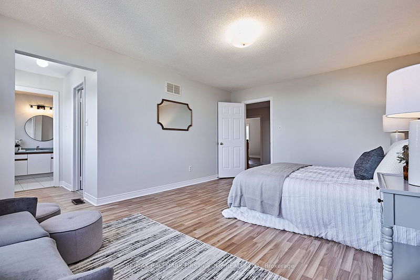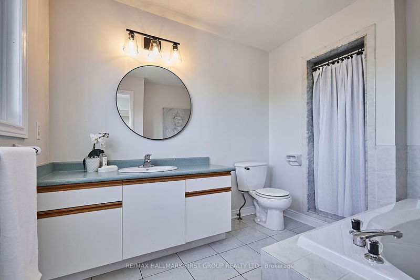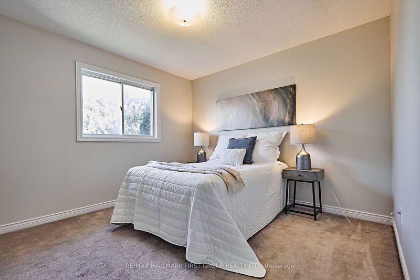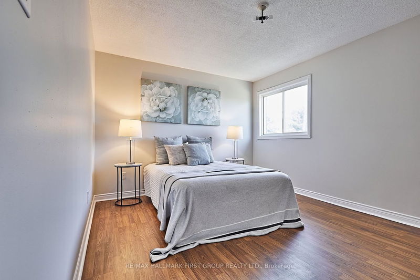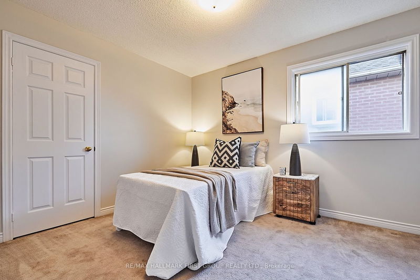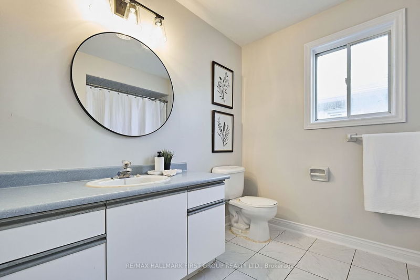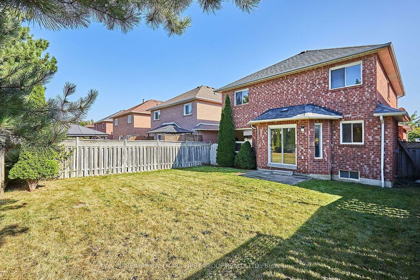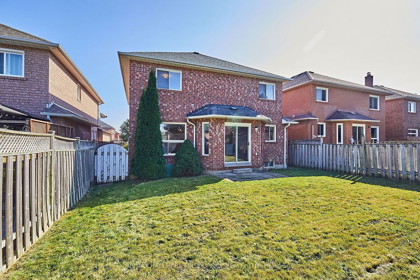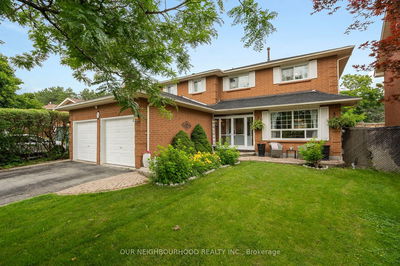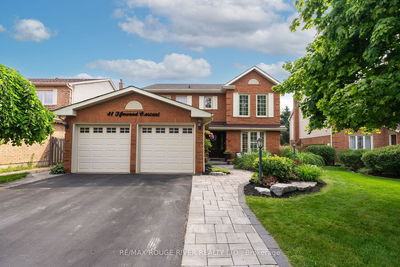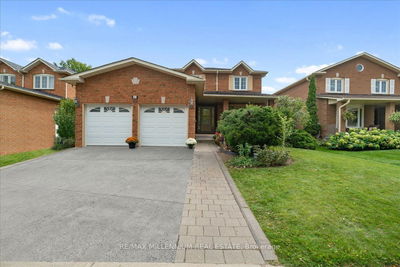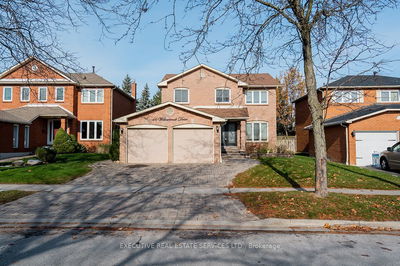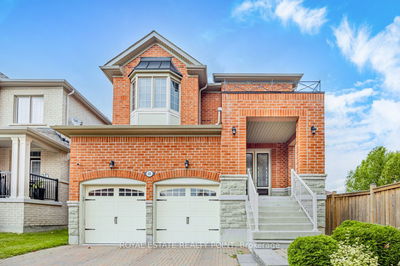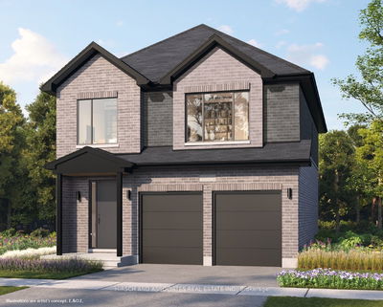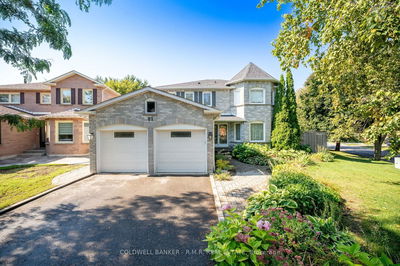Welcome To The Community Of Fallingbrook, One Of The Most Coveted Neighborhoods In North Whitby! This 4-Bedroom Home Was Meticulously Crafted By Tormina & Has Plenty Of Room For A Growing Family. In The Heart Of The Home Is A Massive, Family-Sized Eat-In Kitchen, Complete With A Charming Breakfast Area w/ Walk-out To The Expansive, Fully Fenced Backyard. This Outdoor Space Provides Ample Room For Outdoor Activities, Gardening, & Hosting Gatherings! Separate Family Room With Gas Fireplace And A Formal Living/Dining Room Perfect For Entertaining! Convenient Main Floor Laundry Room With Direct Access To The Double Car Garage! The Spacious Master Suite On The Upper Level Is A True Sanctuary, Boasting A Large 4-Piece Ensuite Bath w/Separate Soaker Tub & Large Walk-In Closet, Offering A Tranquil Retreat For Relaxation And Rejuvenation. 3 Additional Generous Sized Bedrooms Round Out The Second Floor.
详情
- 上市时间: Wednesday, September 20, 2023
- 3D看房: View Virtual Tour for 67 Clune Place
- 城市: Whitby
- 社区: Pringle Creek
- 交叉路口: Garden St & Taunton Rd E
- 详细地址: 67 Clune Place, Whitby, L1R 2C5, Ontario, Canada
- 厨房: Eat-In Kitchen, Ceramic Floor, W/O To Yard
- 客厅: O/Looks Frontyard, Picture Window, Open Concept
- 家庭房: Laminate, Gas Fireplace, Large Window
- 挂盘公司: Re/Max Hallmark First Group Realty Ltd. - Disclaimer: The information contained in this listing has not been verified by Re/Max Hallmark First Group Realty Ltd. and should be verified by the buyer.

