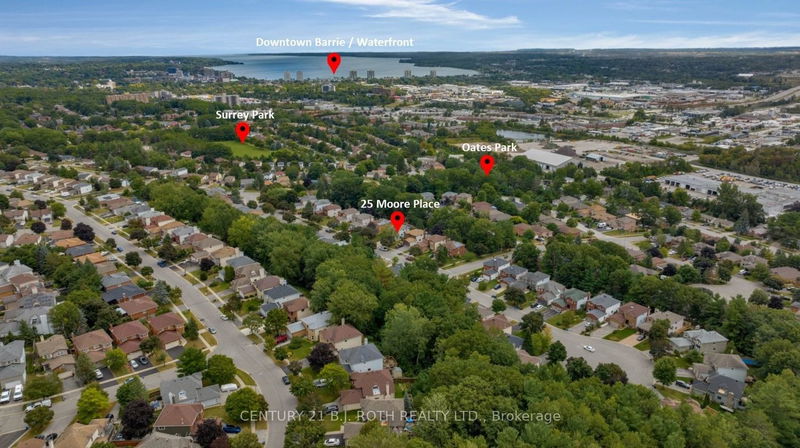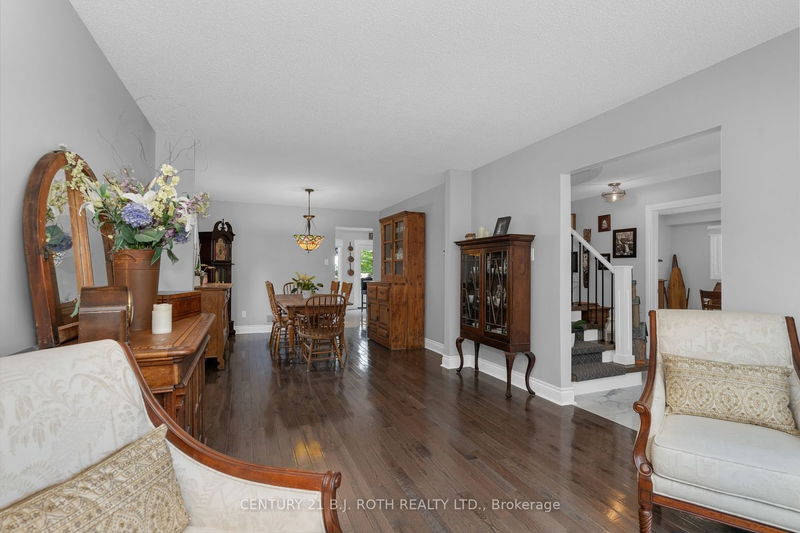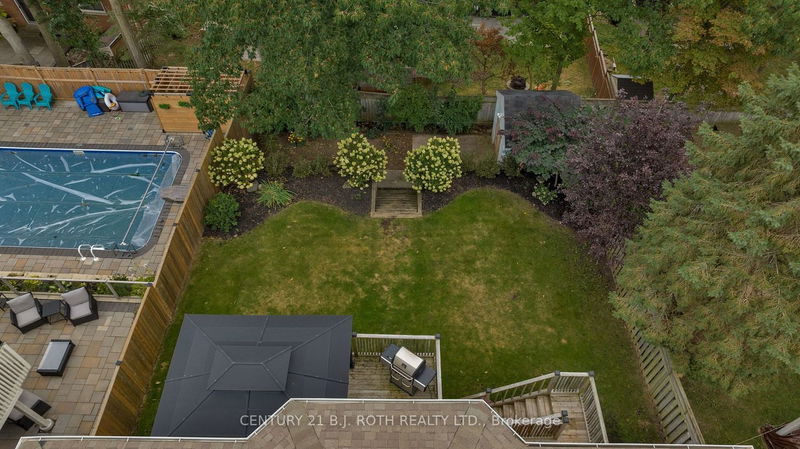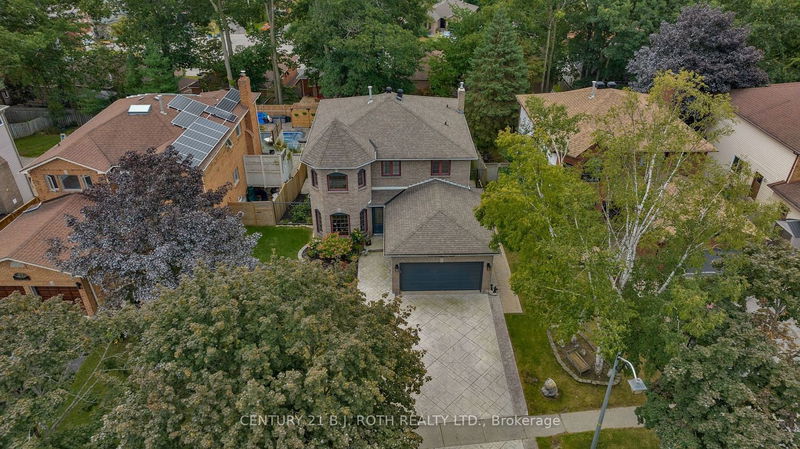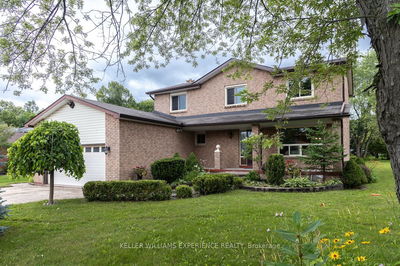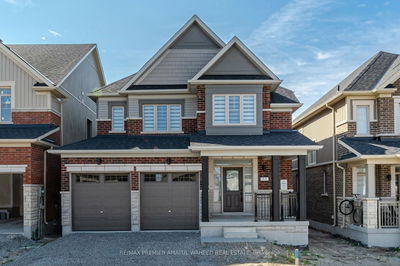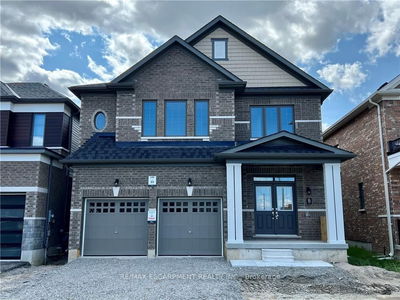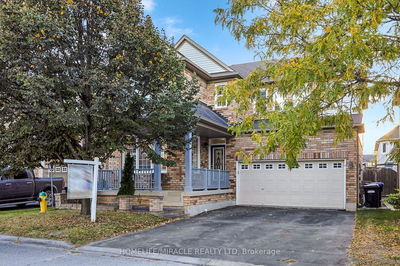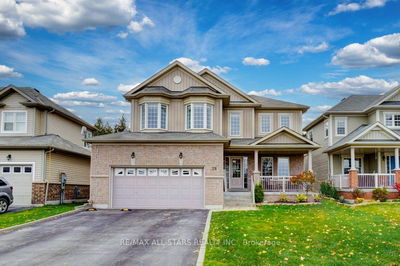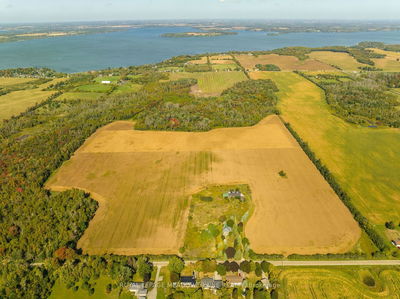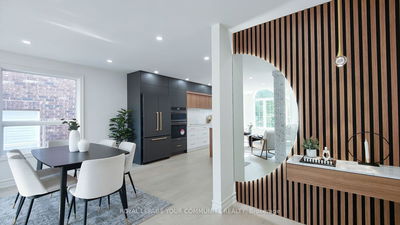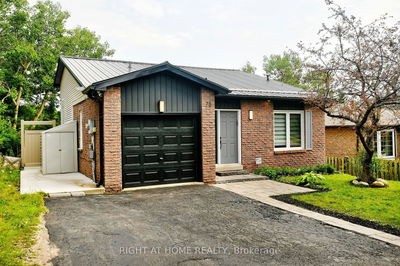Spacious 5 Bedroom Home Featuring Over 3,000 Sqft Of Updated Living Space Presented On A 54' x 146' Lot Immersed In Mature Trees Providing The Utmost Privacy Within A Serene Family-Friendly Neighbourhood. Upon Arrival, You're Greeted With Extensive Curb Appeal Open-Concept Main Floor Showcasing Hardwood & 24x24 Tile Throughout, An Upgraded Powder Room (20), A Delightful Chefs Kitchen With Stone Counters, S/S Appliances (20) & A Backyard Walk-Out Presenting Great Views Of The City! Second Floor Features 4 Healthy-Sized Bedrooms, Ample Closet Space & 2 Recently Renovated Bathrooms. Fully Finished Walk-Out Basement Features A SELF-CONTAINED LIVING AREA For The In-Laws Or Extended Family! Complete With Its Own Entrance. Steps From Vibrant Parks, Trails, Schools, Minutes From Shopping, Dining, Golf, Barrie's Beautiful Downtown/ Waterfront & Major Commuter Routes. A True Move-In Ready Home Backed By Pride Of Ownership Ensures You Rest With Peace Of Mind, Book Your Showing Today!
详情
- 上市时间: Friday, September 15, 2023
- 3D看房: View Virtual Tour for 25 Moore Place
- 城市: Barrie
- 社区: Letitia Heights
- 交叉路口: Fox Run To Moore Place
- 详细地址: 25 Moore Place, Barrie, L4N 6N8, Ontario, Canada
- 客厅: Main
- 厨房: Main
- 厨房: Bsmt
- 挂盘公司: Century 21 B.J. Roth Realty Ltd. - Disclaimer: The information contained in this listing has not been verified by Century 21 B.J. Roth Realty Ltd. and should be verified by the buyer.


