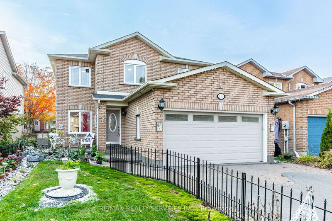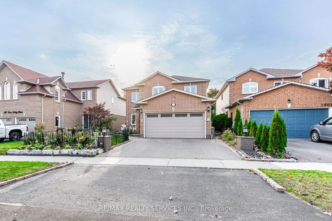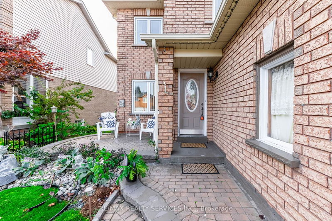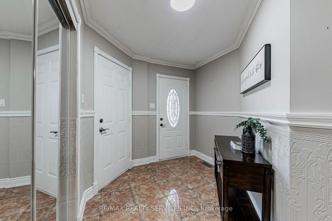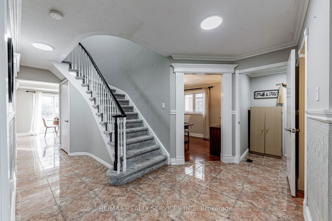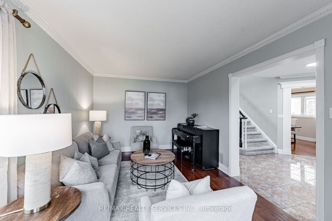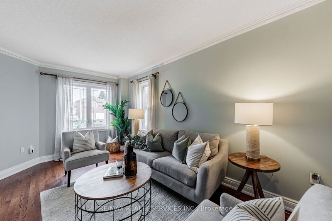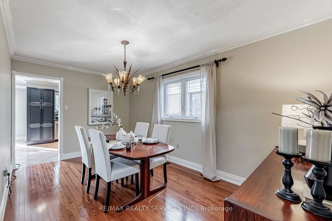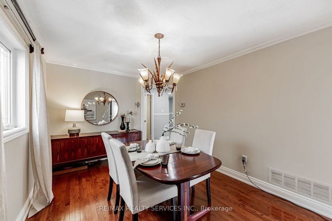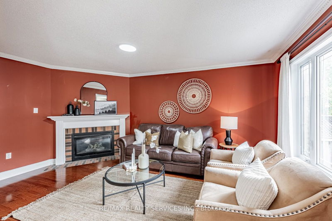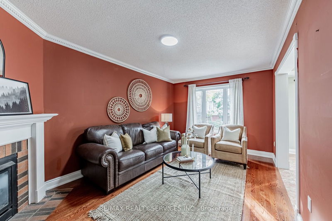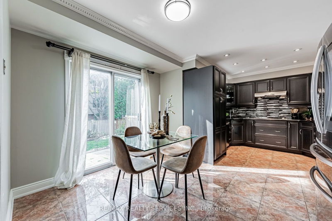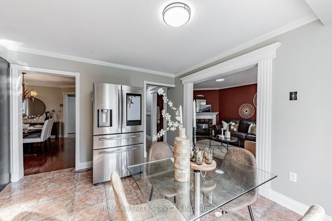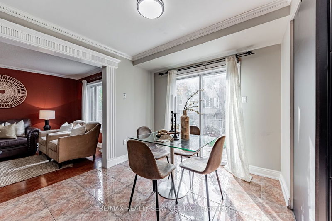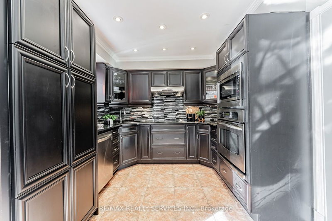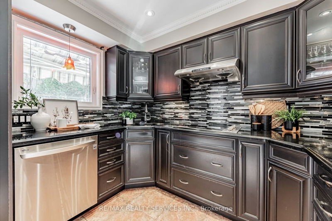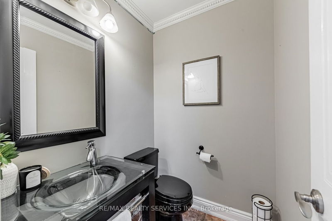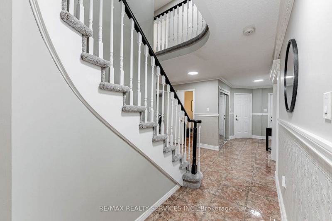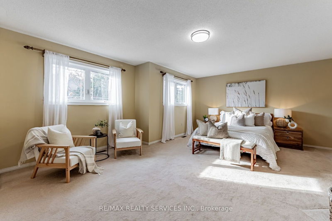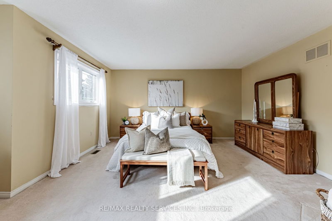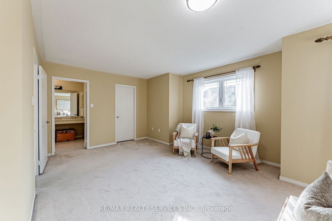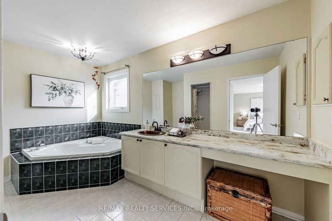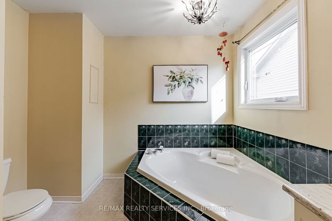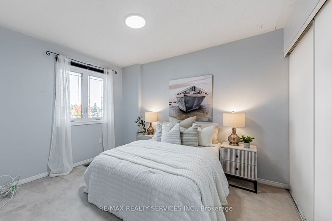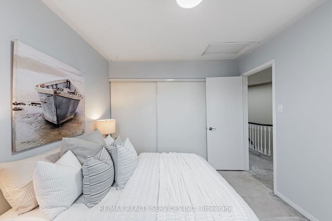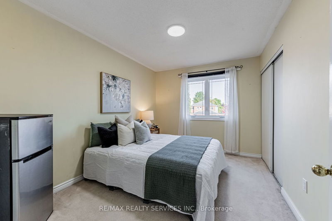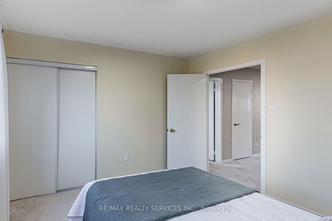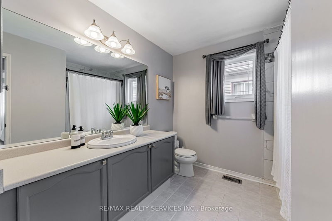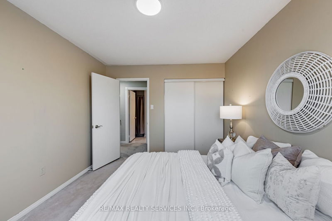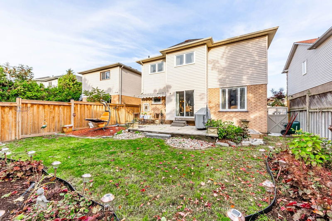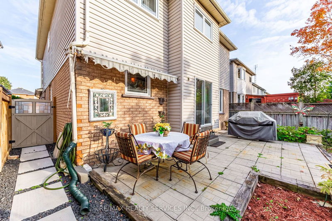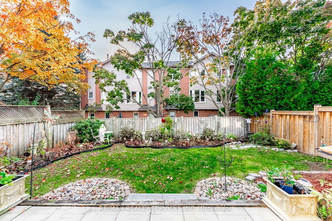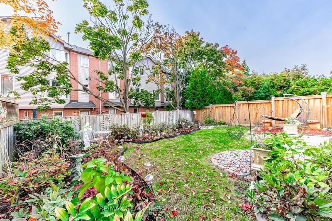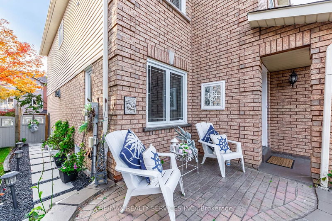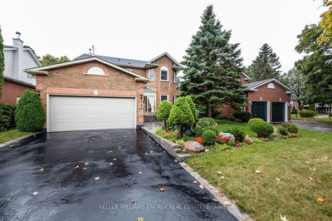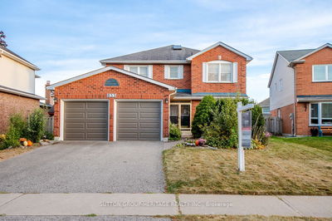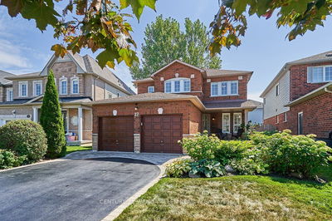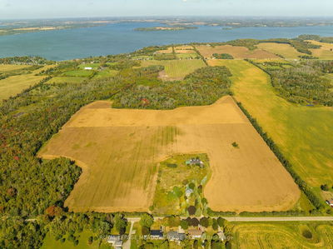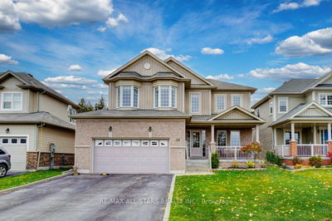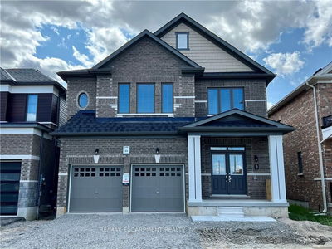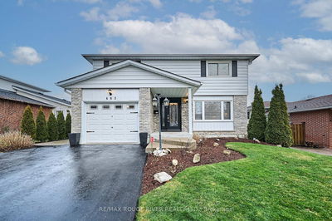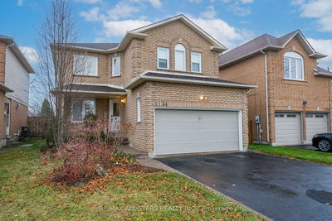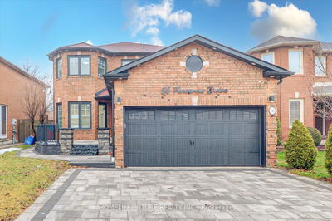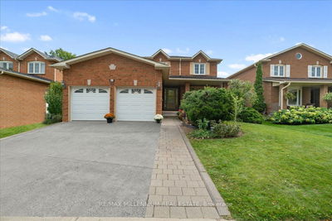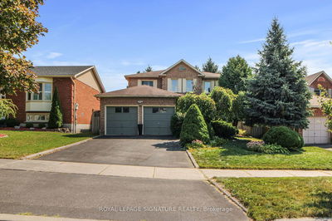Step into your dream home! Nestled in Oshawa's sought-after neighbourhood, this meticulously maintained executive residence offers 2,354 sqft above grade. The inviting foyer sets the stage for the perfect blend of elegance and practicality. Entertain in the spacious living and dining areas, designed for both gatherings and day-to-day comfort. The kitchen, seamlessly combined with a breakfast area, is a wonderful space for all your culinary adventures. Imagine effortlessly transitioning from here to your backyard oasis a tranquil retreat for family gatherings and unwinding. Perfectly situated, this home is a mere 10 minutes from major highways (401/407), ensuring easy travel. Revel in the proximity to parks, a new water pad, schools, and a plethora of amenities that enhance your lifestyle. Seize the chance to witness the charm of this residence in person. Schedule a showing now and let this home enchant you. Your dream home tour awaits, don't wait!!
详情
- 上市时间: Thursday, October 19, 2023
- 3D看房: View Virtual Tour for 1001 Deer Valley Drive
- 城市: Oshawa
- 社区: Northglen
- 交叉路口: Thornton & Dryden
- 详细地址: 1001 Deer Valley Drive, Oshawa, L1J 8N2, Ontario, Canada
- 客厅: O/Looks Frontyard, Large Window, Hardwood Floor
- 家庭房: Gas Fireplace, O/Looks Backyard, Hardwood Floor
- 厨房: Tile Floor, Pot Lights, Stainless Steel Appl
- 挂盘公司: Re/Max Realty Services Inc. - Disclaimer: The information contained in this listing has not been verified by Re/Max Realty Services Inc. and should be verified by the buyer.

