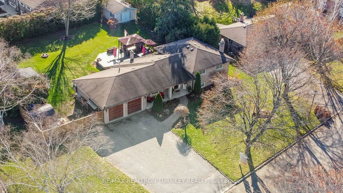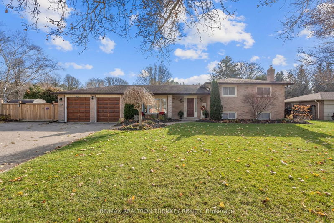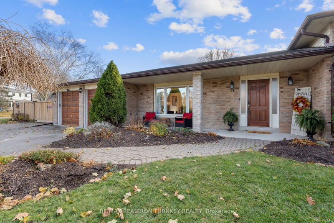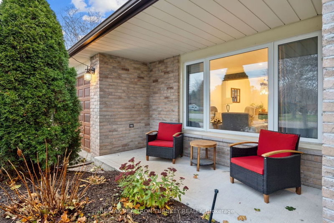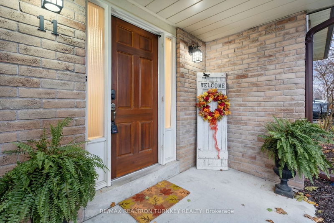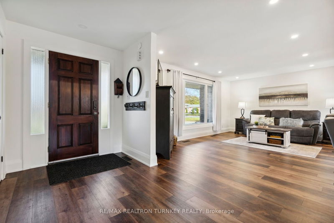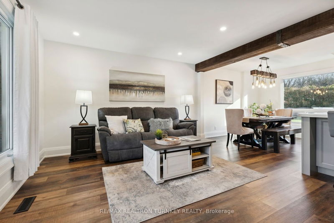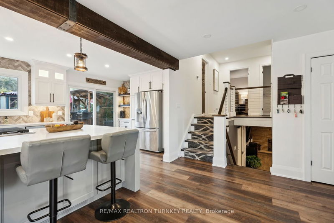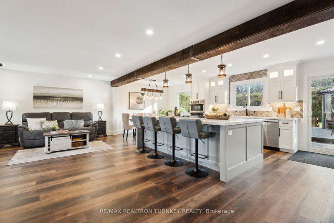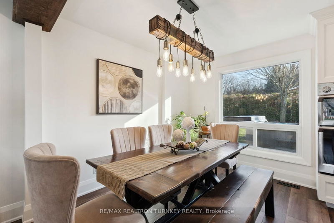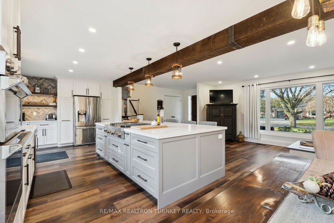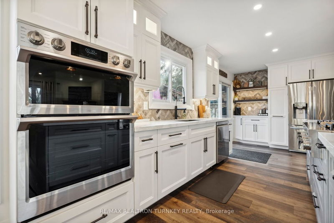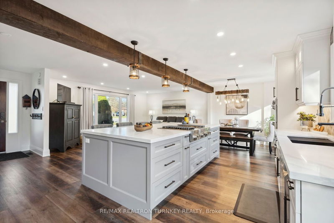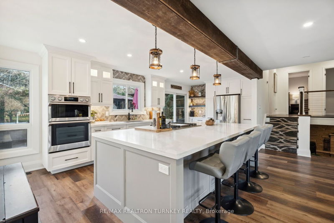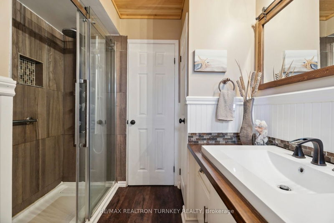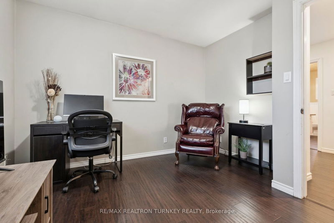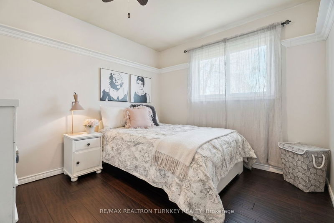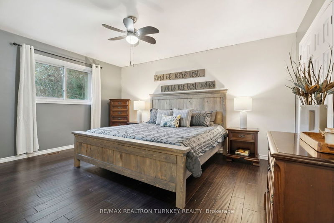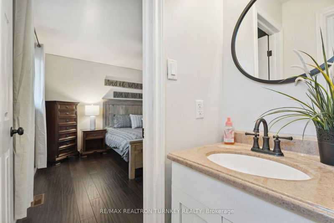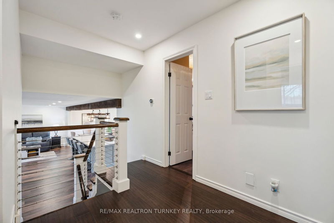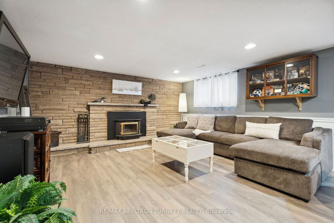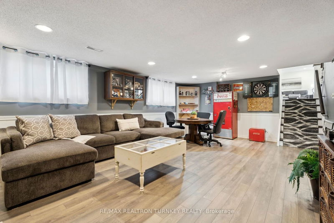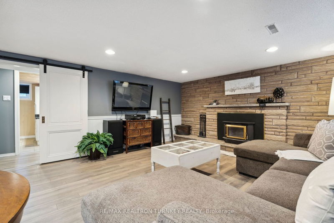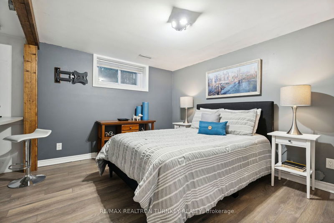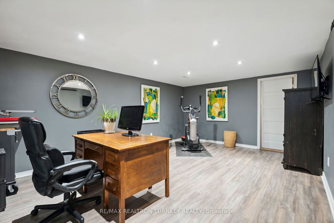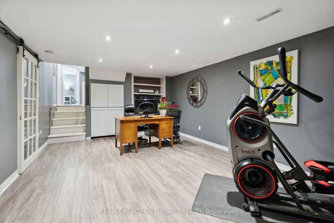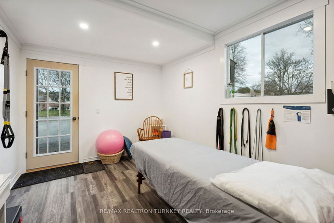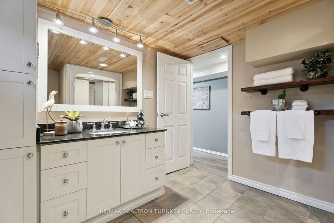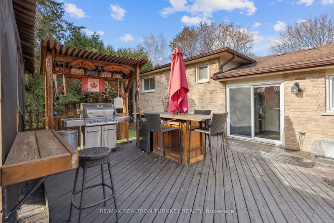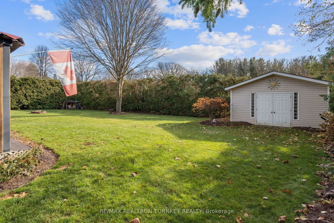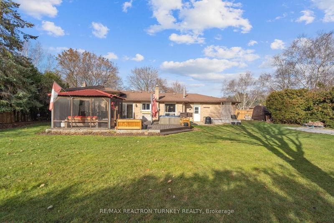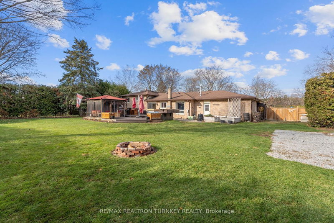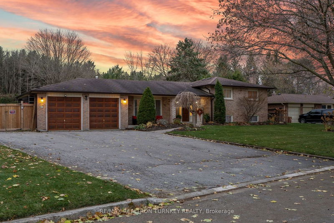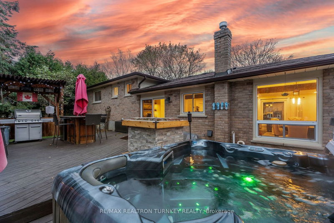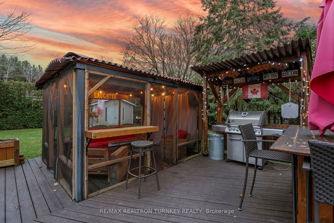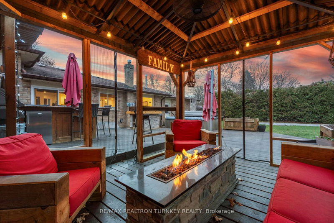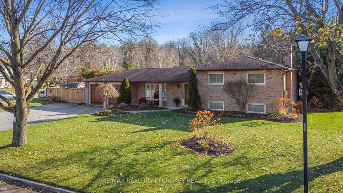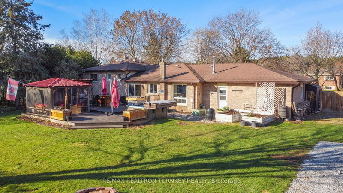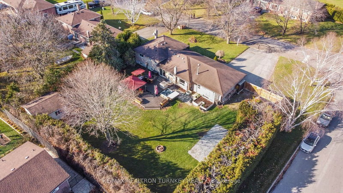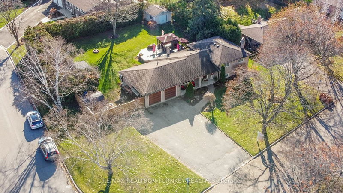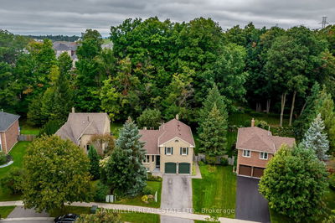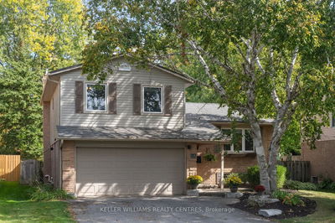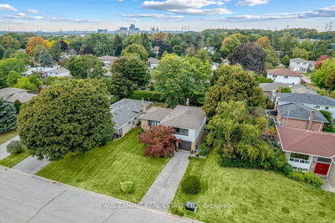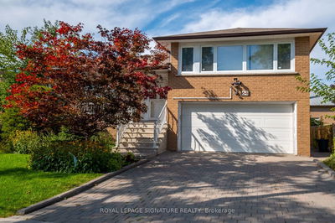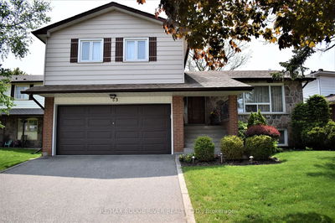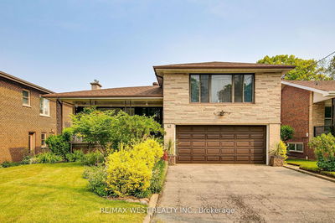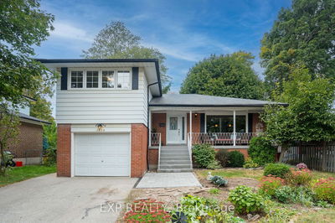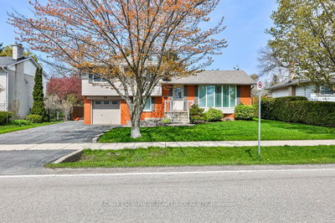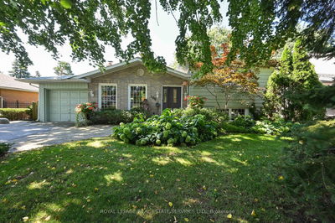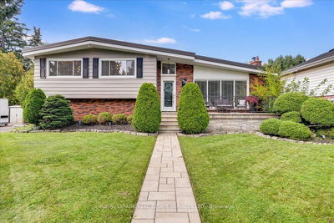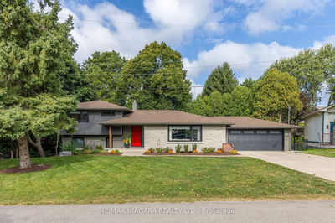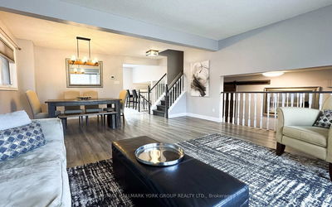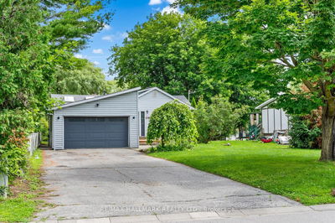Spectacular Newly Reno'd Home '22 on Private, Prof. Landscaped .4 Acre Lot in Quiet Family Neighbourhood! Ideal O/C Flrplan Features 4 Spacious Bdrms & 3 updated Bathrms on 4 Finishd Levels! Entertain in style in this Magnificent Modern Kitchen w 10 ft Quartz Ctr Island/Brkfst Bar, Coffee Bar, Pantry & Hi End SS Appl w B/I Dbl Ovens. Stunning Views from Huge Windows in O/C Liv+Din Rms w Vinyl Plank Flrs, Smooth Ceilings & LED Pot Lights. Relax by the cozy Fireplc in Spacious Family/Games rm or Exercise in Fin Bsmnt! W/O to Private Bkyrd Oasis w Lrg Deck, Screened Gazebo, Gas BBQ, Firepit, Hot tub & 16x16' Wrkshop w Hydro on concrete pad. Recent Upgrades incl SS Appl, Hrdwd & Vinyl Flrs, Smooth Ceilings & LED Pot Lts. Fresh Paint, 200 Amp Elec, Water Sftnr, Well pump & Eavestroughs. 8 Prkg in XL Driveway & Dbl Garage (1 side finished/insulated) Sep 12x24' Gravel Trailer Prkg Pad. Steps to Parks, Trails, Golf, Schools, Com Ctr & Amenities! Quick Hwy Access & Hi Speed FIBE Internet!
详情
- 上市时间: Thursday, November 16, 2023
- 3D看房: View Virtual Tour for 11 Wright Drive
- 城市: East Gwillimbury
- 社区: Holland Landing
- 交叉路口: Yonge St/Doane Rd
- 详细地址: 11 Wright Drive, East Gwillimbury, L9N 1G3, Ontario, Canada
- 厨房: Quartz Counter, Stainless Steel Appl, Centre Island
- 客厅: Vinyl Floor, Picture Window, Pot Lights
- 家庭房: Laminate, Large Window, Fireplace
- 挂盘公司: Re/Max Realtron Turnkey Realty - Disclaimer: The information contained in this listing has not been verified by Re/Max Realtron Turnkey Realty and should be verified by the buyer.

