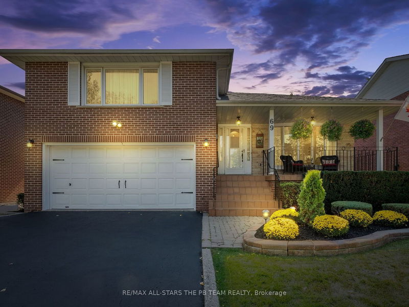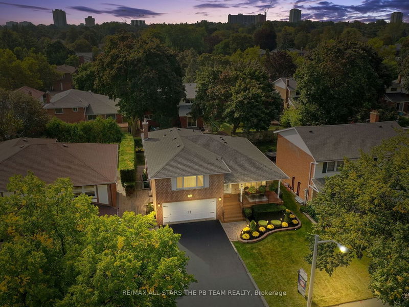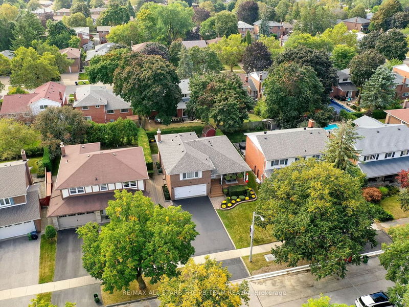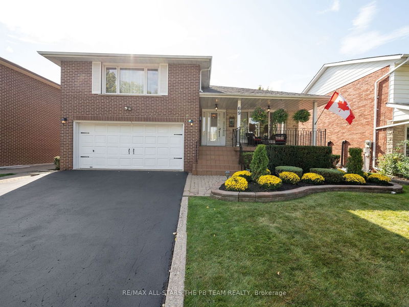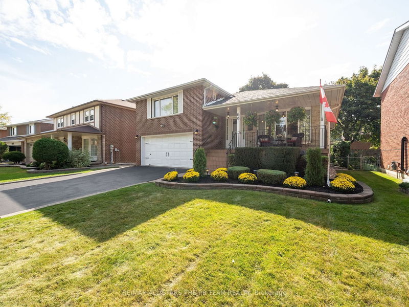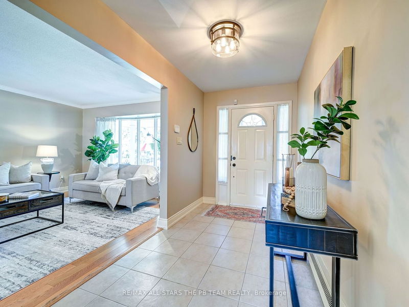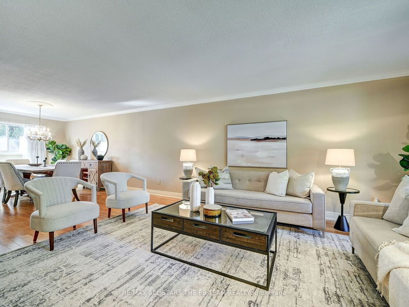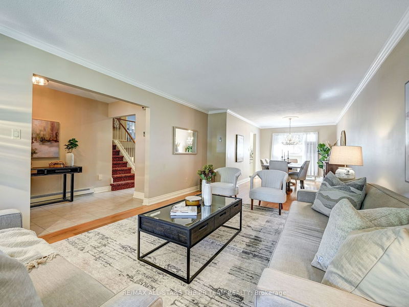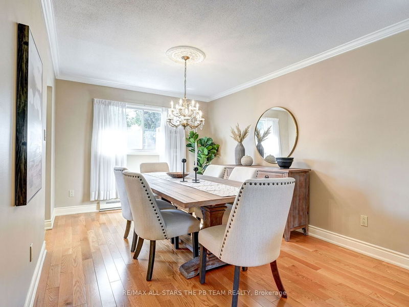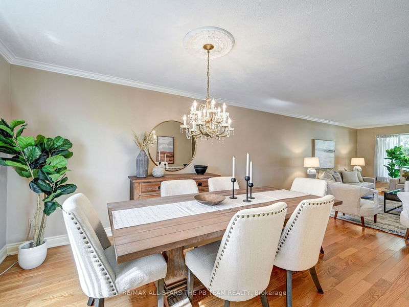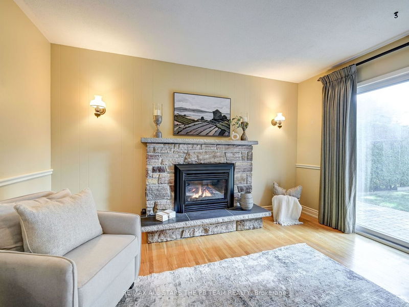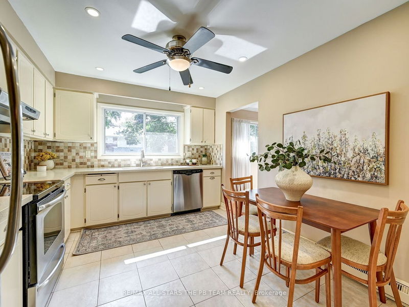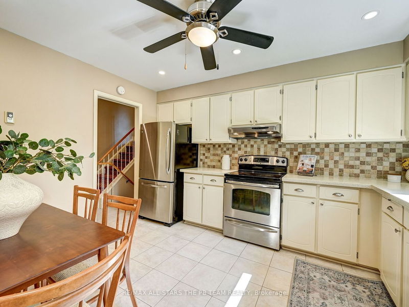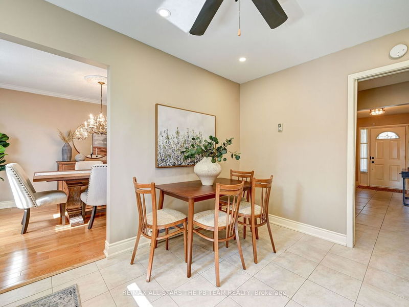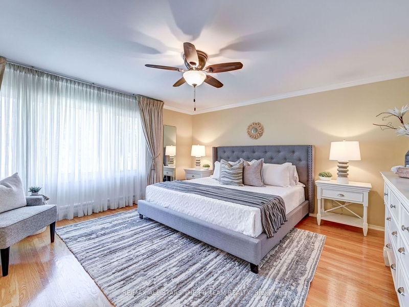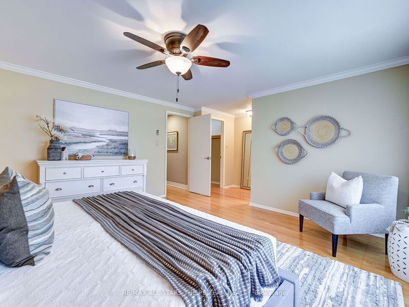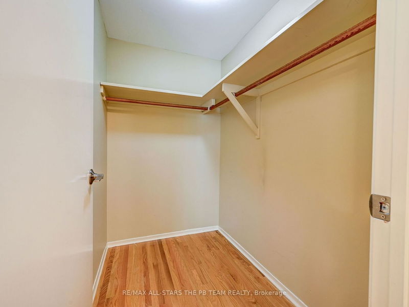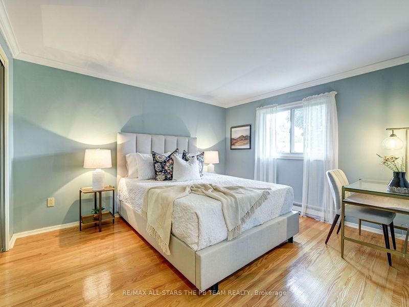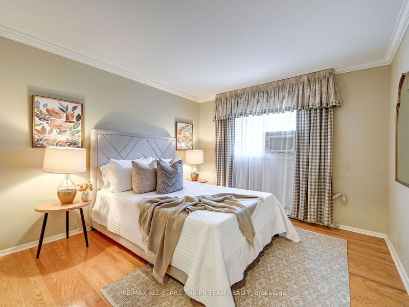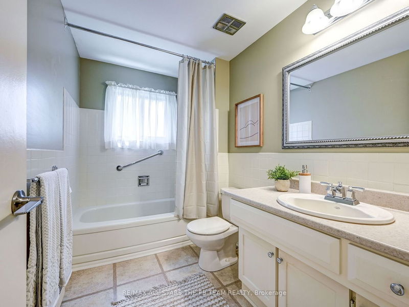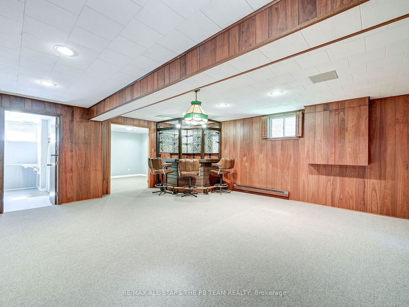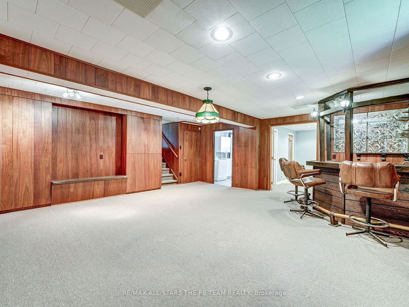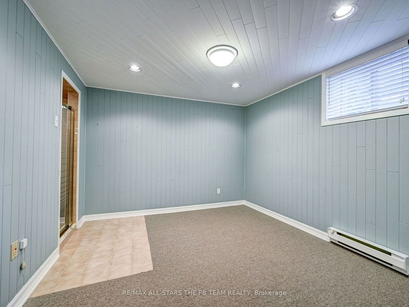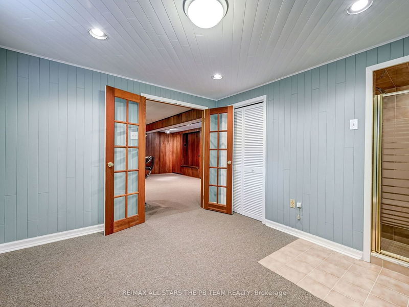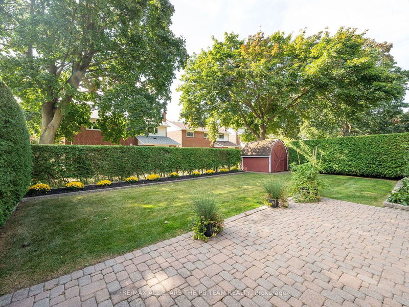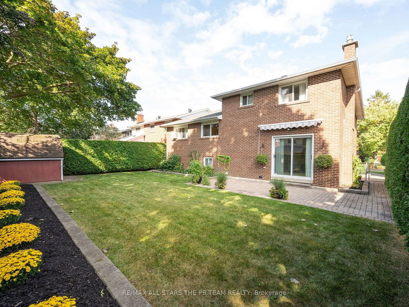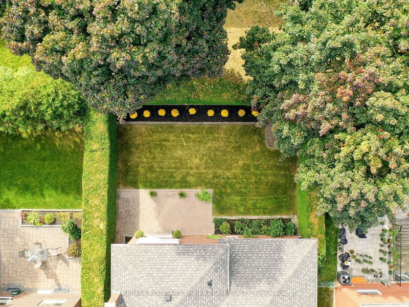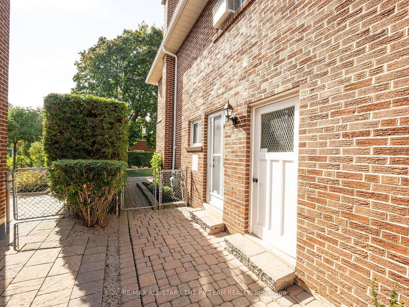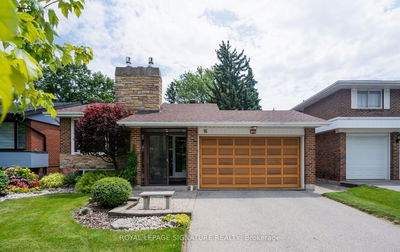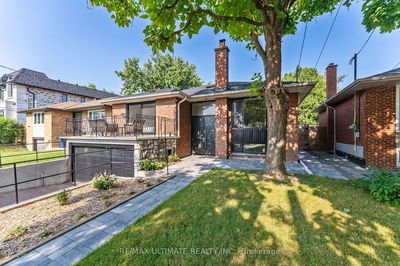Welcome home to 69 Harringay Crescent, an Arthur Blakey built family home in Toronto's sought-after, and centrally located Bridlewood community. This meticulously kept home offered by its long-term owners is situated on a quiet and child-friendly crescent and exudes pride of ownership. Step inside this sun-drenched and spacious side-split to find an open concept floor plan with oversized principal rooms. Features include large open-concept living and dining rooms ideal for guest entertaining; An inviting family room with a walk-out to the backyard and gas fireplace for cozying up with family & friends; An updated eat-in kitchen with stainless steel appliances & quartz countertops; Spacious bedrooms including a sprawling principal suite with a walk-in closet and ensuite bathroom; a large lower level open-concept recreational space with a built in bar and an additional bedroom; A beautifully maintained backyard w/patio, the perfect privacy hedges, flower beds and a convenient shed++
详情
- 上市时间: Saturday, October 07, 2023
- 3D看房: View Virtual Tour for 69 Harringay Crescent
- 城市: Toronto
- 社区: L'Amoreaux
- 交叉路口: Warden & Huntingwood
- 详细地址: 69 Harringay Crescent, Toronto, M1W 1Z4, Ontario, Canada
- 客厅: Crown Moulding, Hardwood Floor, Bay Window
- 厨房: Eat-In Kitchen, Stainless Steel Appl, Quartz Counter
- 家庭房: Hardwood Floor, Gas Fireplace, W/O To Yard
- 挂盘公司: Re/Max All-Stars The Pb Team Realty - Disclaimer: The information contained in this listing has not been verified by Re/Max All-Stars The Pb Team Realty and should be verified by the buyer.

