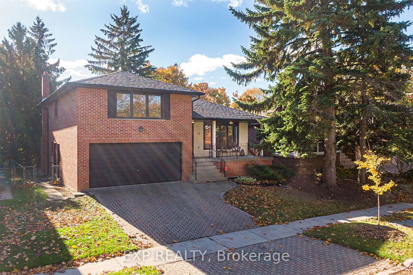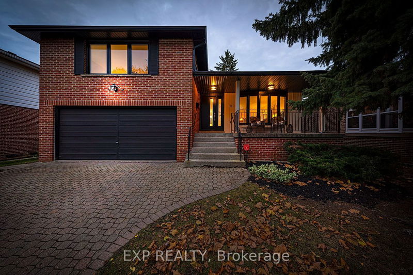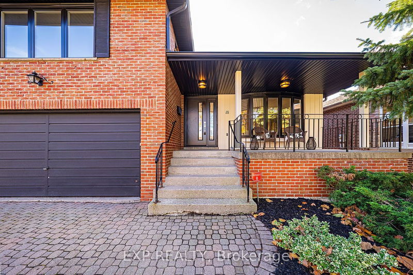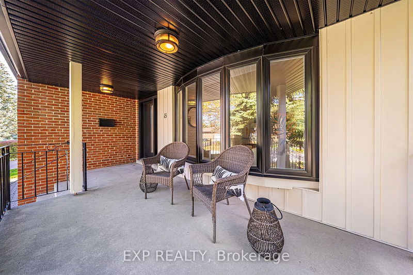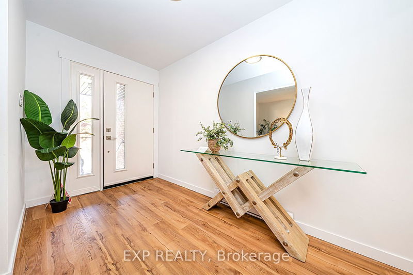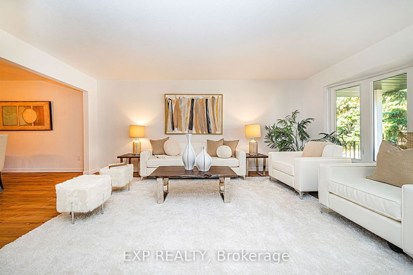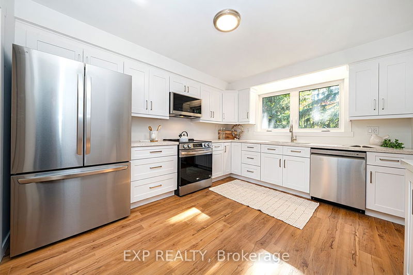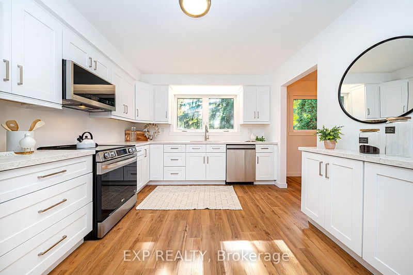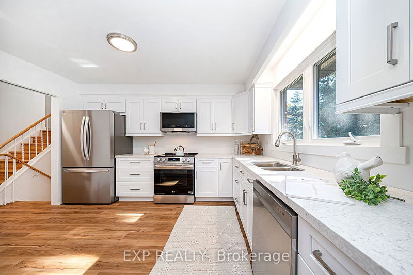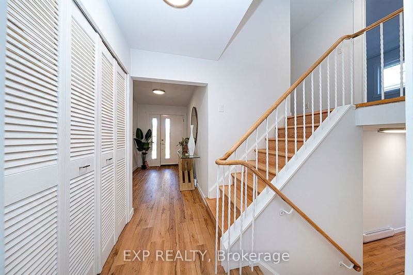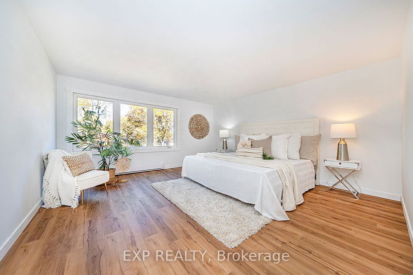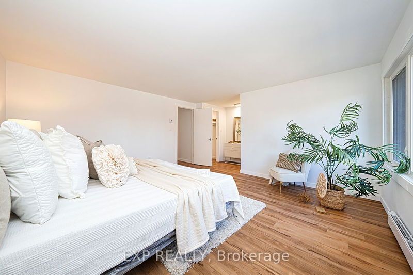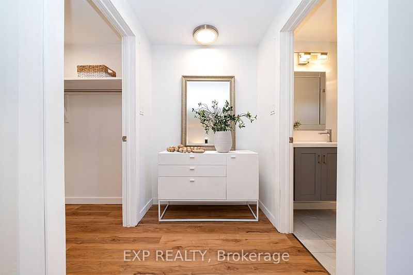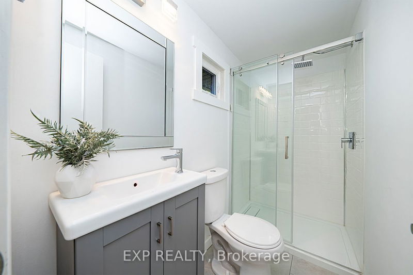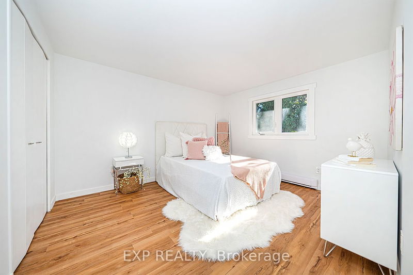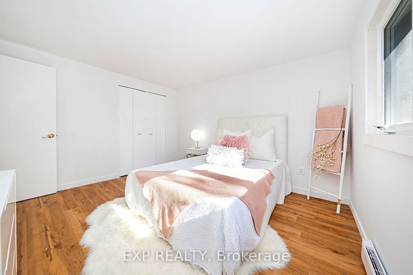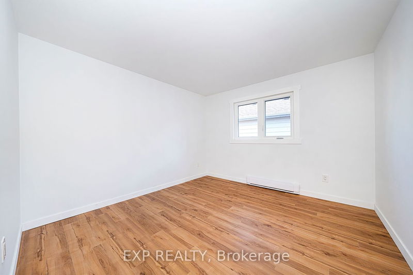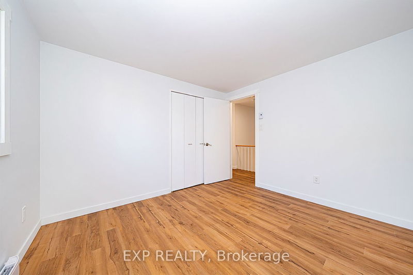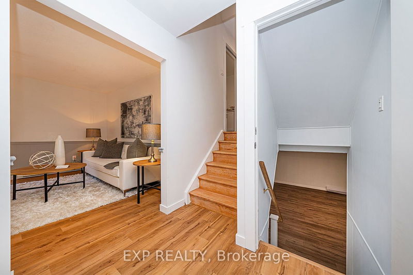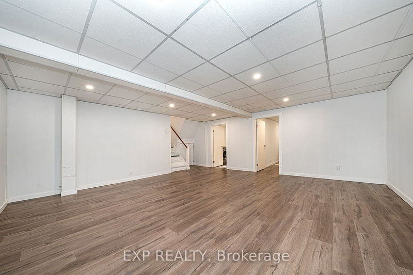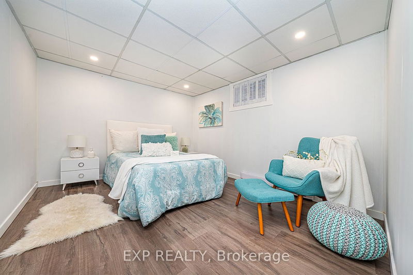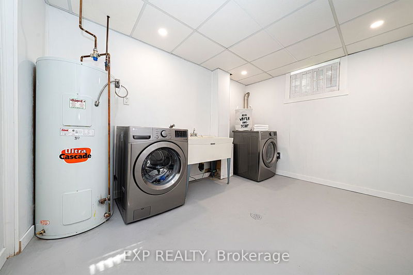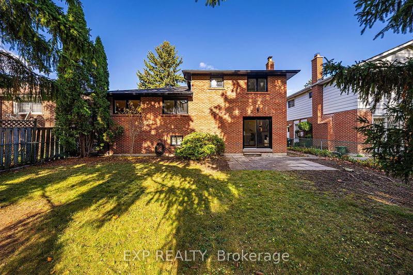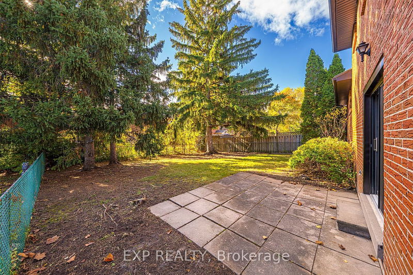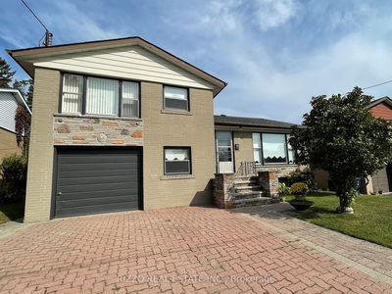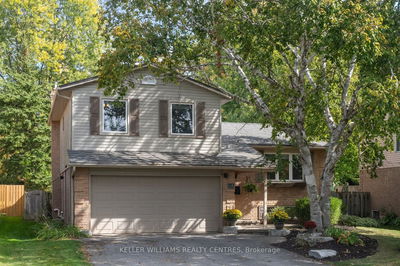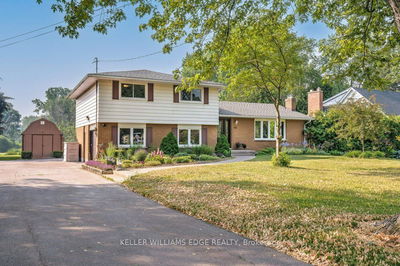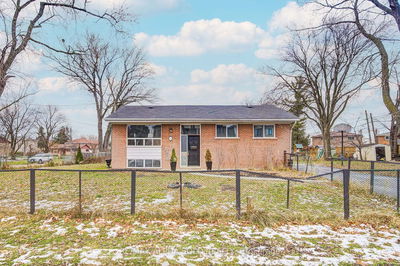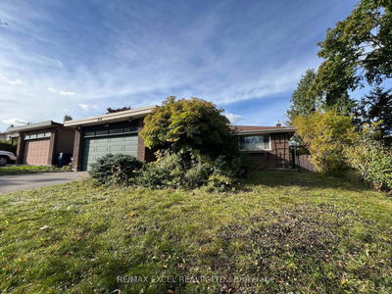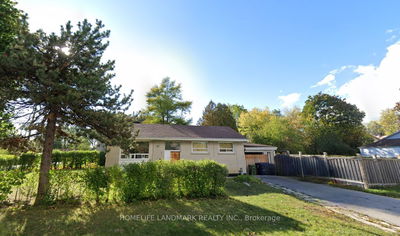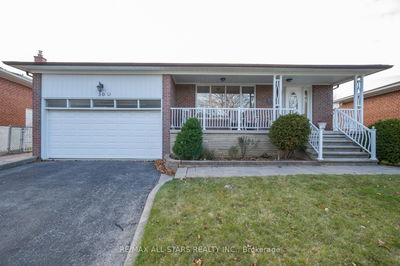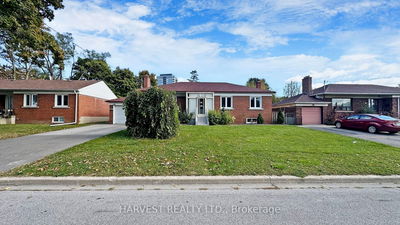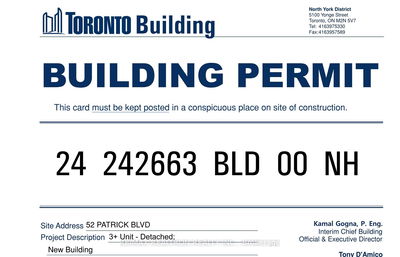Right Out Of A Magazine! Experience Refined Living With This Impeccably Renovated Home In Toronto's Sought-After, Centrally Located Bridlewood Community. Situated On A 50 Ft Wide, Fully-Fenced Lot With Private Backyard. You'll Love The Open-Concept Living & Dining Space With All Natural Sunlight Flowing Throughout The Home. Beautifully Renovated Kitchen Boasts Quartz Countertops, Brand New Stainless Steel Appliances & Coffee Bar. Enjoy A Warm Cup Of Tea In The Cozy Family Room With Real Wood-Burning Fireplace & Walk-Out To The Backyard, Perfect Setting For Gatherings With Family & Friends. Upstairs, You Will Find 3 Good-Sized Bedrooms, Including An Expansive Primary Bedroom With Walk-In Closet, Large Window & 3-Piece Ensuite. Newley Renovated Basement Offers Versatile Space For Family & Guests, Featuring Vinyl Floors, Pot Lights, Spacious Bedroom & Side Entrance. Just Move In!
详情
- 上市时间: Wednesday, November 15, 2023
- 3D看房: View Virtual Tour for 18 Harringay Crescent
- 城市: Toronto
- 社区: L'Amoreaux
- 交叉路口: Warden Ave & Huntingwood Dr
- 详细地址: 18 Harringay Crescent, Toronto, M1W 1Z3, Ontario, Canada
- 厨房: Granite Counter, Stainless Steel Appl, Pantry
- 客厅: Bay Window, Open Concept, O/Looks Frontyard
- 家庭房: Fireplace, W/O To Yard, South View
- 挂盘公司: Exp Realty - Disclaimer: The information contained in this listing has not been verified by Exp Realty and should be verified by the buyer.

