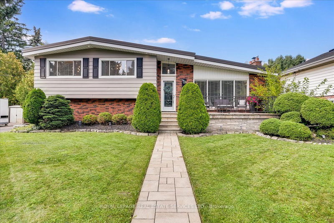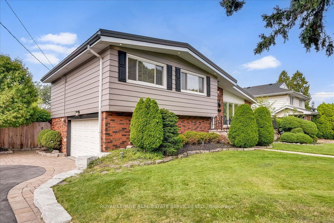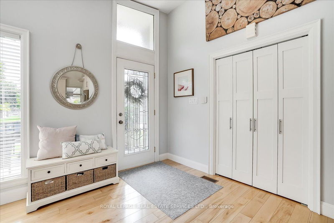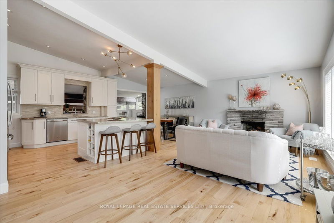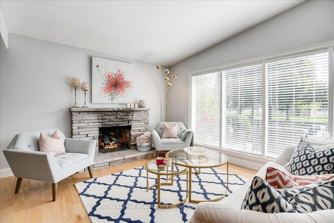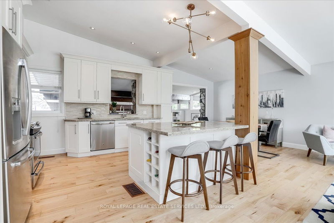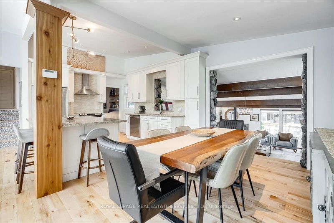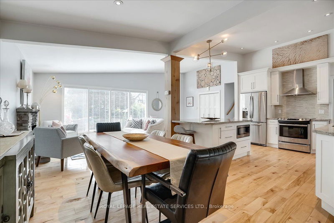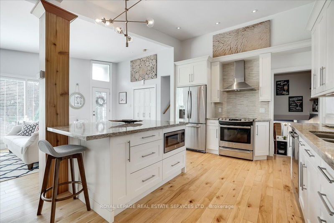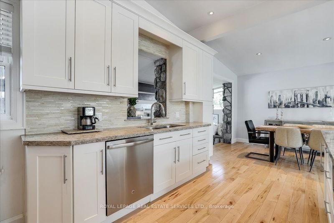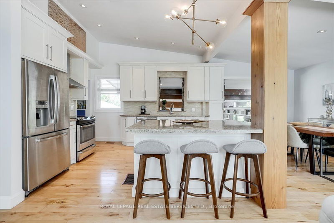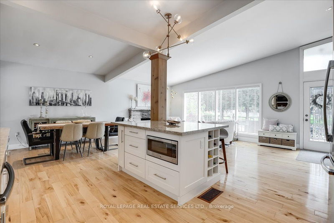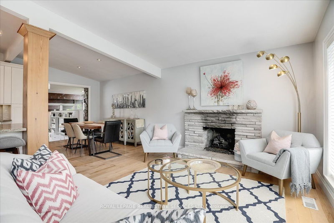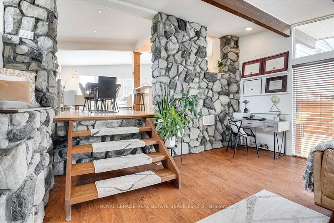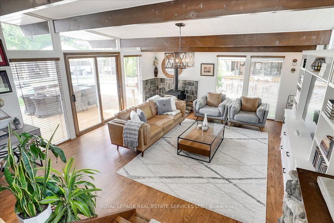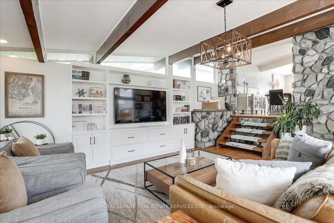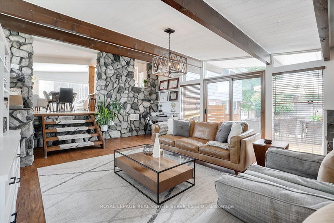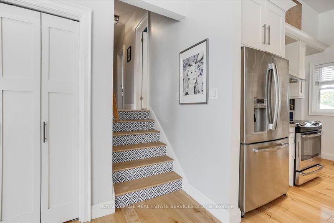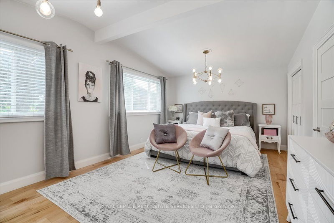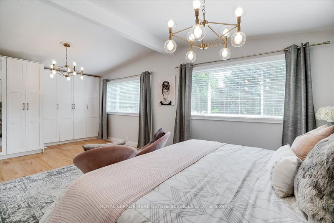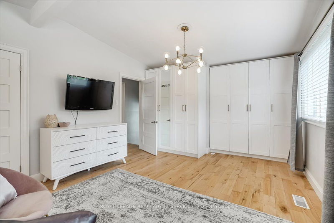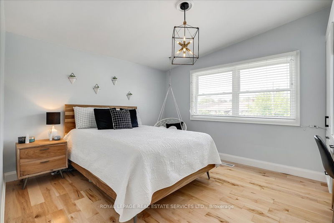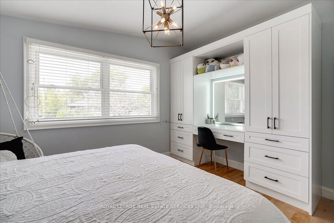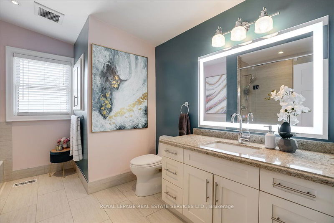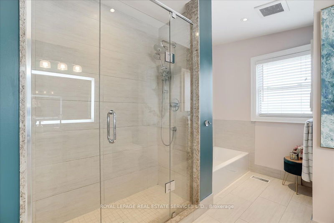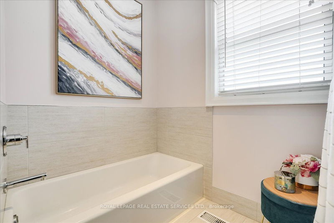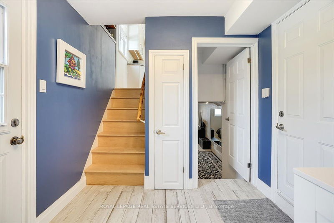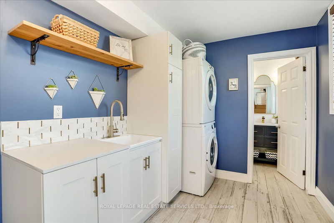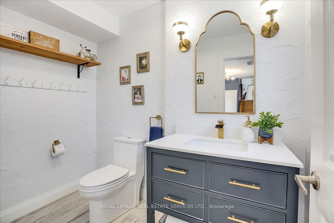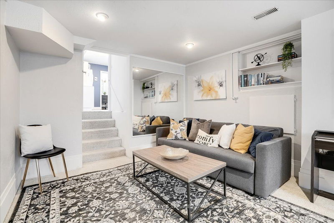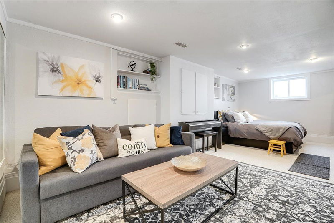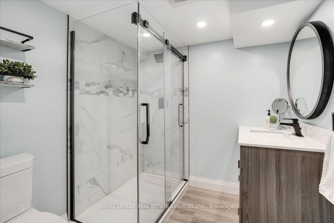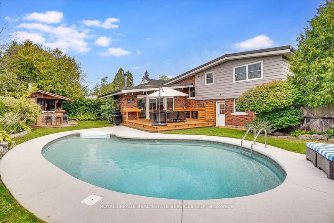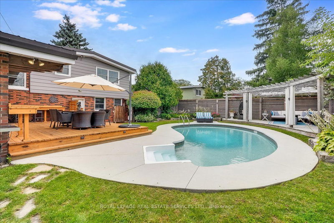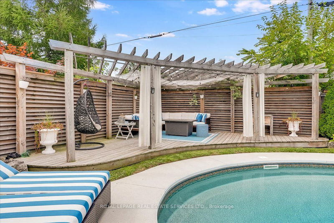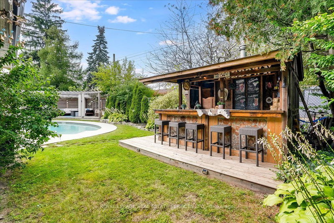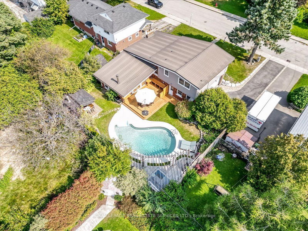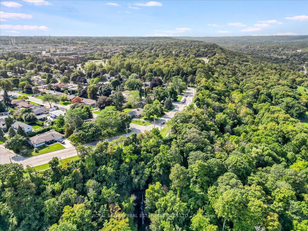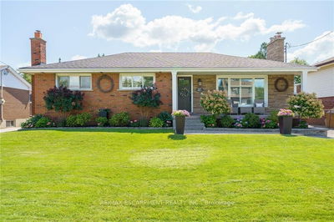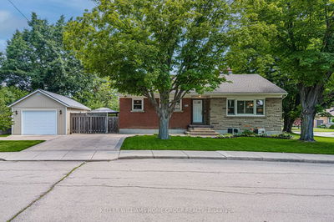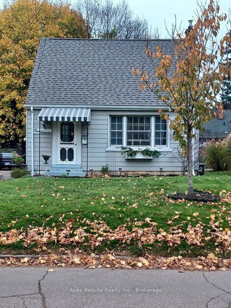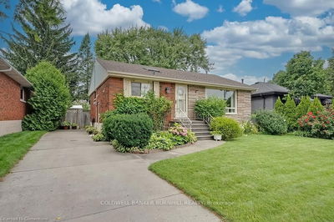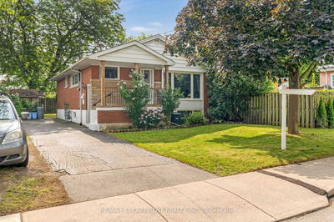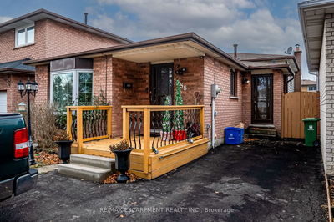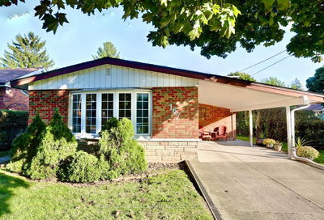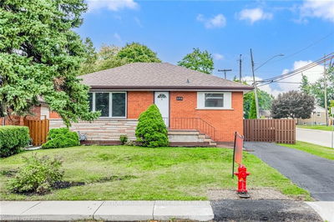One-of-a-kind custom 4 level sidesplit in Westcliffe is exceptional! 1900+ SF of custom character w 2 bedrms (easily converted back to 3), 2.5 bathrms, on a premium 75' x 100' lot w/heated inground pool.2 car garage w/driveway parking for 4 cars. Mn flr w/smooth vaulted ceilings.Hdwd, built-ins & upgraded lighting t/out, 2 fireplaces, Custom kitchen w/solid wood cabinets. Stone b/splash & counters.Large island & break/bar, wine rack.Upgraded bathrms! Hdwds, cozy gas fireplace, vaulted ceilings w/potlights in spacious liv/din rm.Family rm addition.Beautiful backyard views, ceiling beams, built-ins, stone feature wall, wood burning stove & walk out to backyard.Primary retreat w/hdwd, w/in closet & organizers. (Sellers willing to convert back to 3 bedroom, if requested).NEW 4 pc bath,custom vanity,LED mirror w Bluetooth. Sep glass shower & tub.Lower level w/new laundry & 2 pc bath Rec rm w/berber wall safe,storage & new 3 pc bath.Backyard OASIS! deck, heated pool, corner pergola, cabana++
详情
- 上市时间: Friday, September 22, 2023
- 3D看房: View Virtual Tour for 36 West 32nd Street
- 城市: Hamilton
- 社区: Westcliffe
- 交叉路口: Scenic Drive/West 32nd Street
- 详细地址: 36 West 32nd Street, Hamilton, L9C 5G6, Ontario, Canada
- 客厅: Hardwood Floor, Gas Fireplace, Vaulted Ceiling
- 厨房: Hardwood Floor, Stainless Steel Appl, Crown Moulding
- 家庭房: W/O To Deck, Sliding Doors, Laminate
- 挂盘公司: Royal Lepage Real Estate Services Ltd. - Disclaimer: The information contained in this listing has not been verified by Royal Lepage Real Estate Services Ltd. and should be verified by the buyer.

