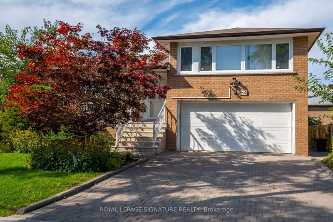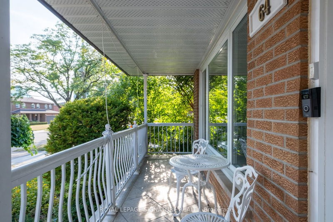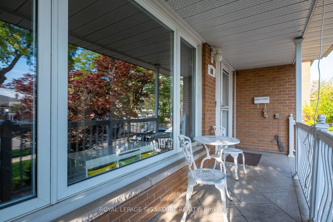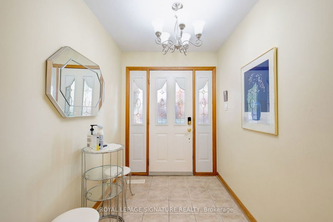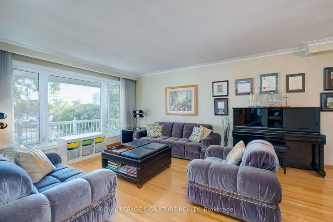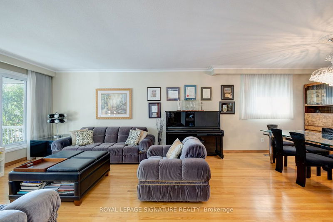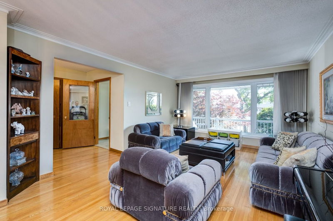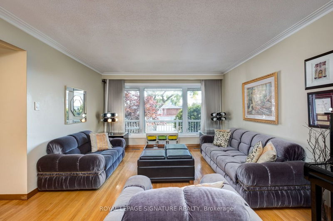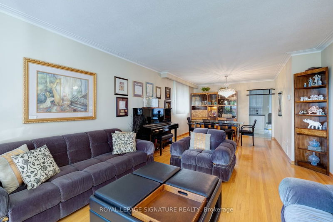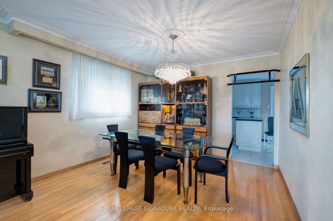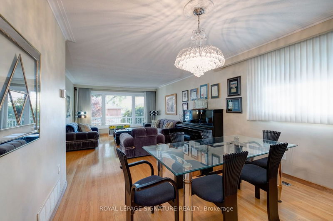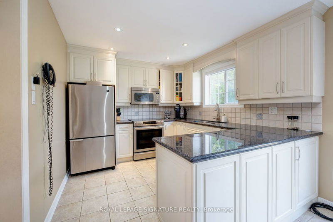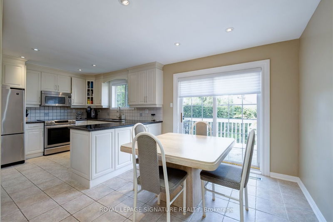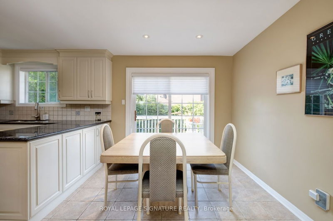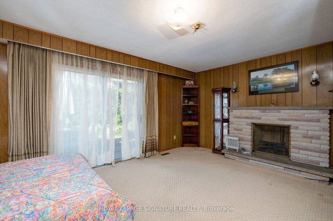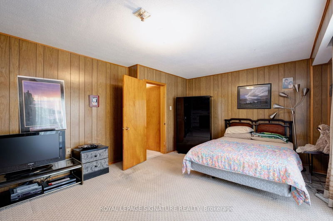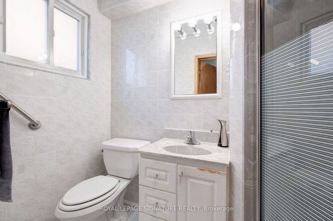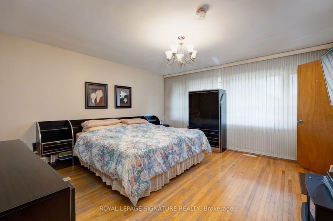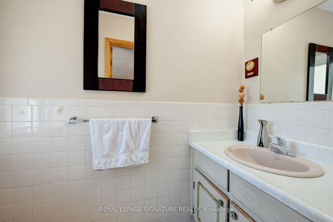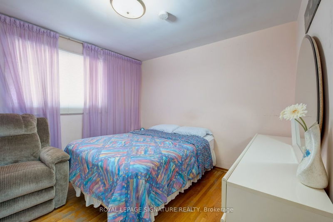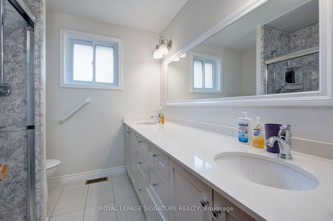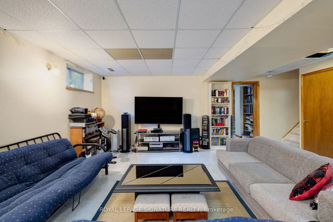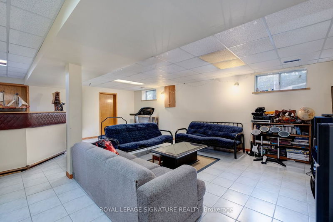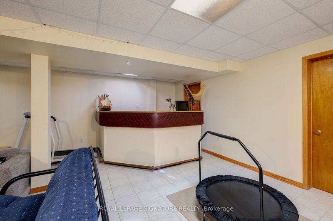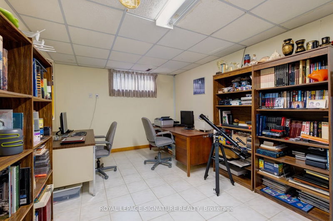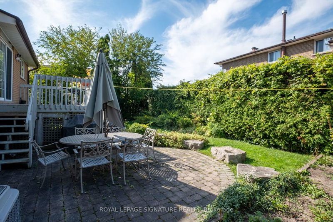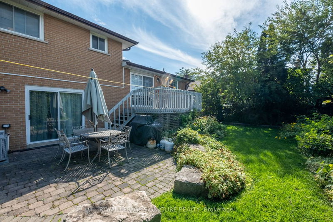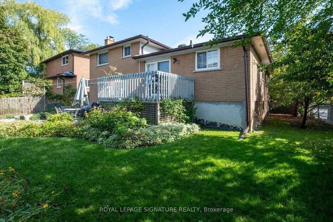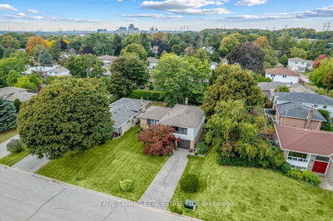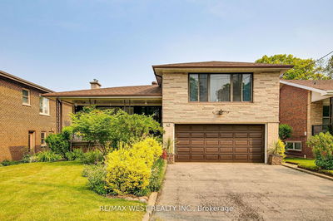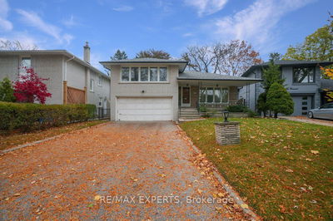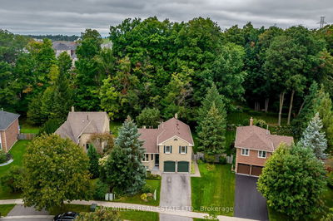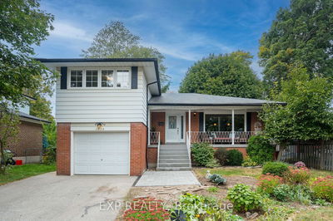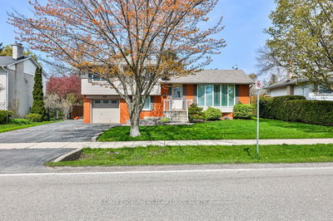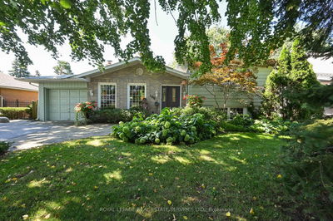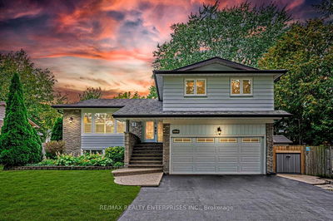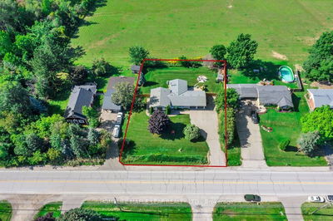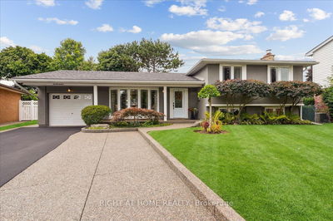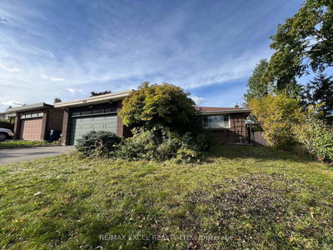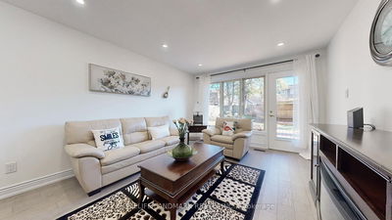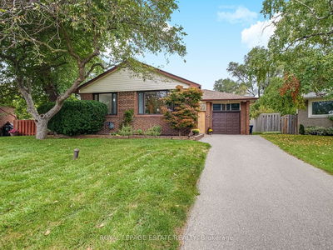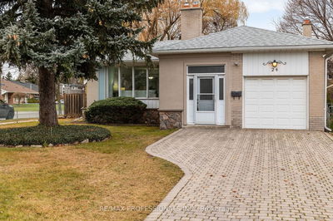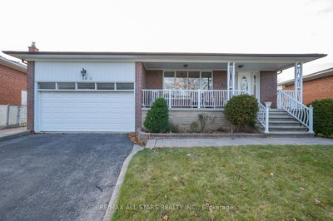This side-split home, located on tranquil residential street, offers more space than initially meets the eye. A spacious interior, with 3 bedrooms on the second floor and a den or potential 4th bedroom on the lower level, making it ideal for a growing family or accommodating guests. The primary bedroom boasts the convenience of an ensuite powder room. On the main floor, you'll find generously sized and well-lit living and dining rooms adorned with hardwood floors. The kitchen features a separate breakfast area and a walkout to the patio and backyard, perfect for outdoor entertaining. Just a few steps down from the main a floor a sizeable family room awaits with a wood-burning fireplace and sliding glass doors leading to the backyard. Additionally, there 2 finished rooms on the lower level currently utilized for activities, entertainment, and a large home office. Lastly, the unfinished basement and attached garage offer ample storage space.
详情
- 上市时间: Sunday, November 05, 2023
- 城市: Toronto
- 社区: Pleasant View
- 交叉路口: Victoria Park/Sheppard Ave E
- 客厅: Hardwood Floor, Combined W/Dining, Open Concept
- 厨房: Hardwood Floor, Stainless Steel Appl, Granite Counter
- 家庭房: Broadloom, W/O To Patio, Fireplace
- 挂盘公司: Royal Lepage Signature Realty - Disclaimer: The information contained in this listing has not been verified by Royal Lepage Signature Realty and should be verified by the buyer.

