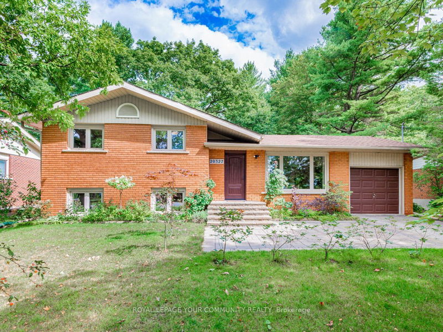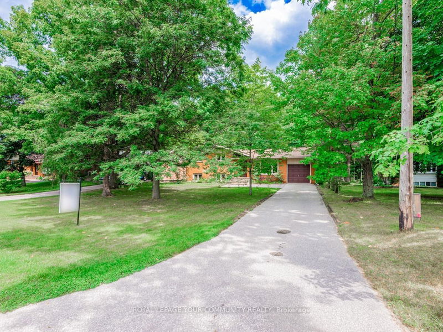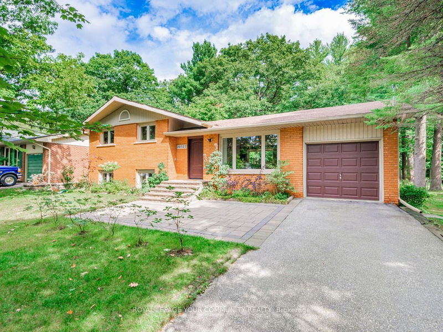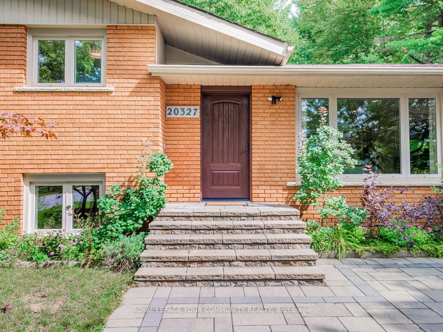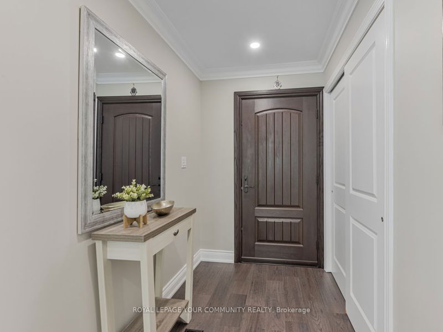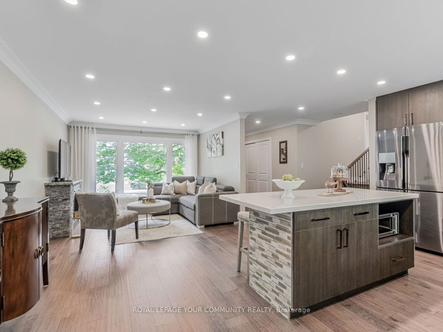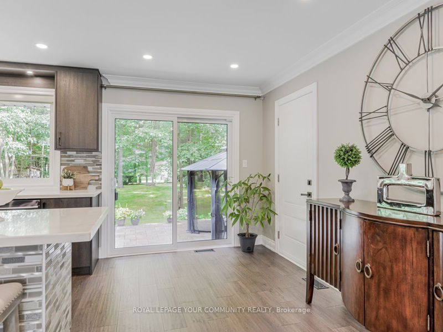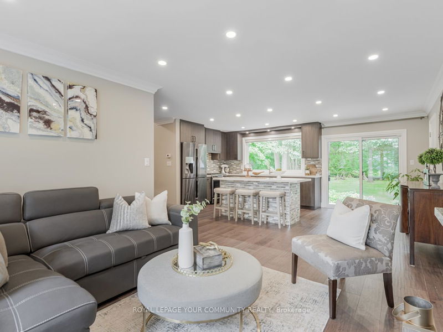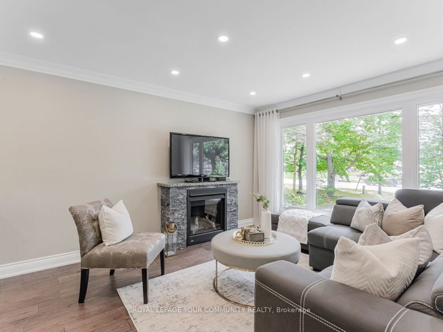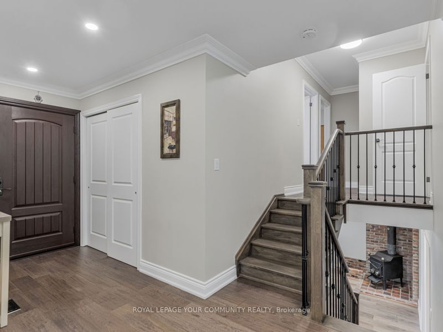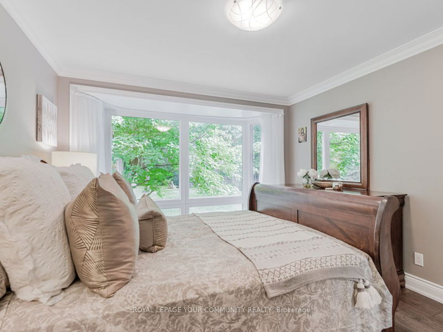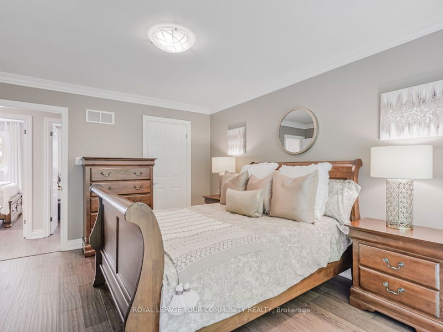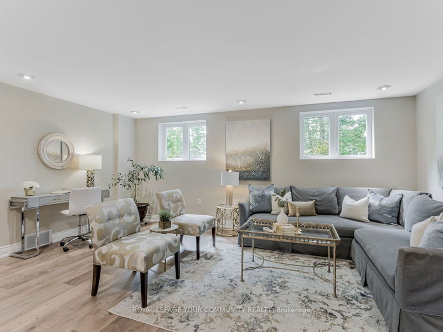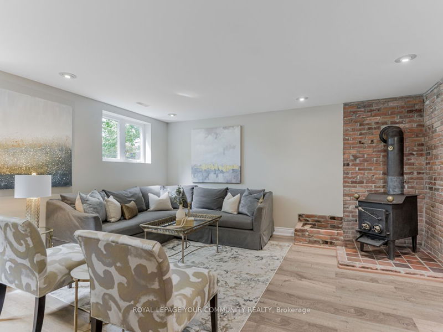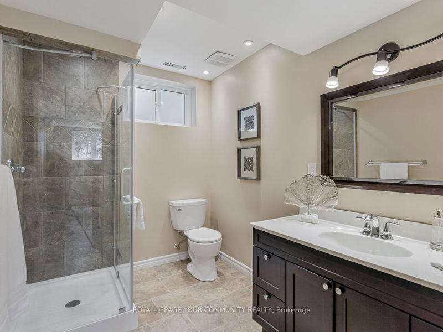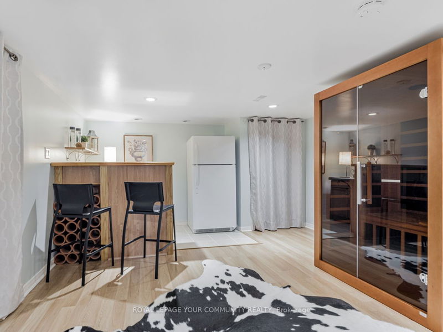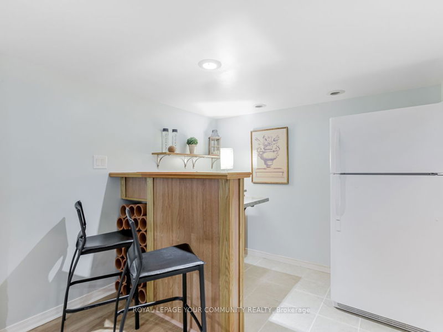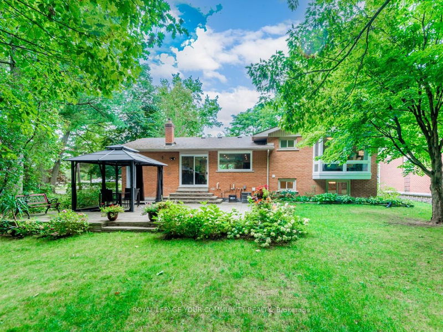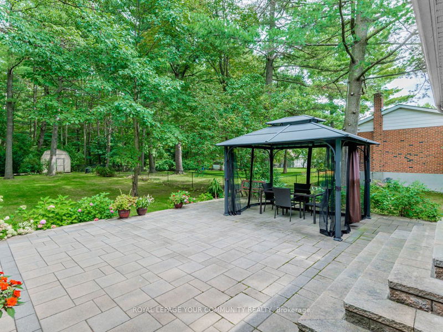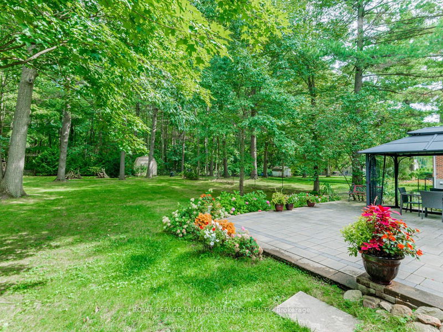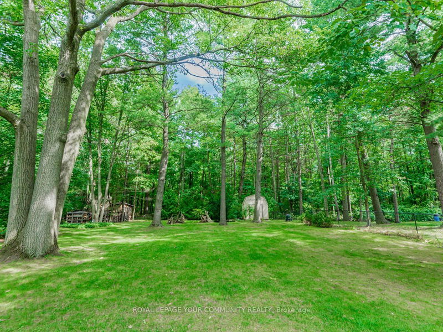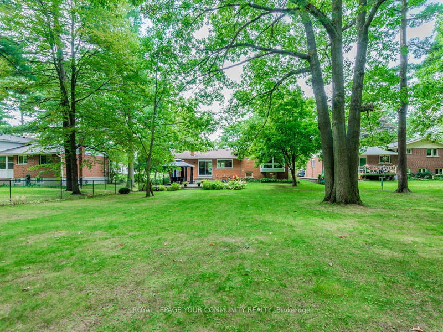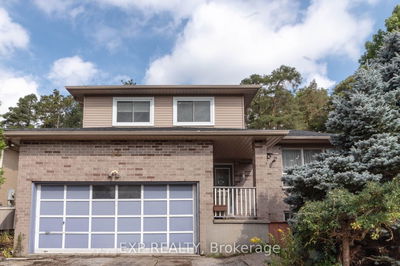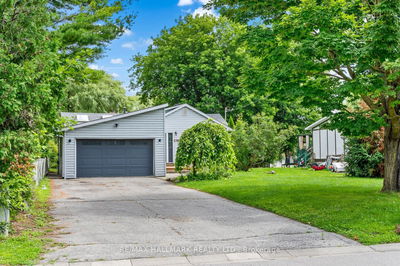Beautifully Renovated Sidesplit On The Most Stunning 230 Ft Treed Lot Backing Onto Forested Land. Open Concept Design Captures Stunning Views Thru New Oversized Windows! Gorgeous New Contemporary Kitchen Boasts Lrg Picture Window Overlooking The Forest, Quartz Counters, Centre Island, New Stainless Steel Appls, Walk-Out To Spacious Stone Patio W/ Pergola. Smooth Ceilings Thru-Out W/ Crown Moulding And Potlights. Finished Lower Level Features Bright Above Grade Windows, Spacious Family Rm & Office w/ Wood Burning Stove, 4th Bdrm With Egress Wndw & 3 Pc Bath + Recreation Area Or Games Rm w/ Bar & Sauna.
详情
- 上市时间: Tuesday, September 12, 2023
- 3D看房: View Virtual Tour for 20327 Yonge Street
- 城市: East Gwillimbury
- 社区: Holland Landing
- 交叉路口: Yonge & Queensville Sdrd
- 详细地址: 20327 Yonge Street, East Gwillimbury, L9N 1N8, Ontario, Canada
- 客厅: Hardwood Floor, Combined W/Dining, Gas Fireplace
- 厨房: Hardwood Floor, Centre Island, Quartz Counter
- 家庭房: Laminate, Wood Stove, Pot Lights
- 挂盘公司: Royal Lepage Your Community Realty - Disclaimer: The information contained in this listing has not been verified by Royal Lepage Your Community Realty and should be verified by the buyer.

