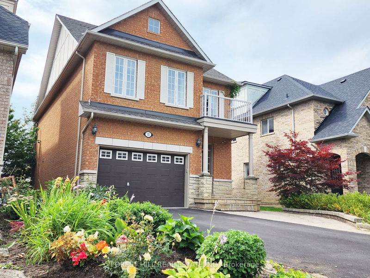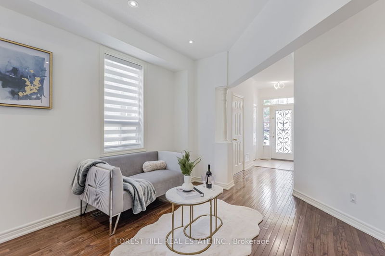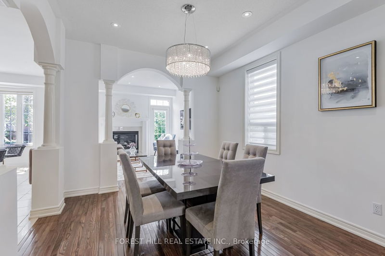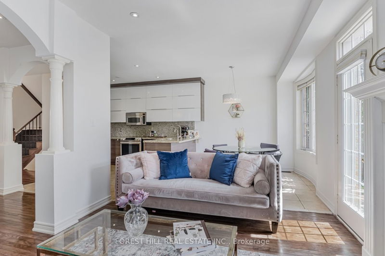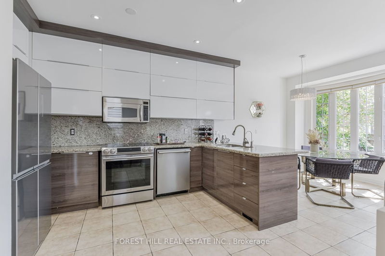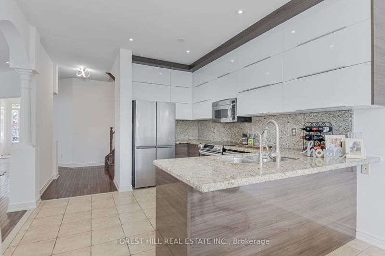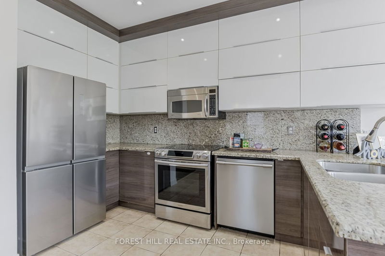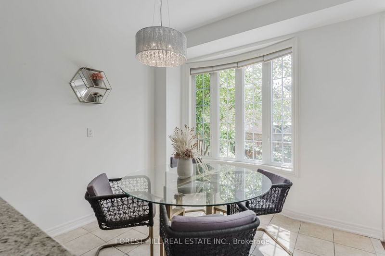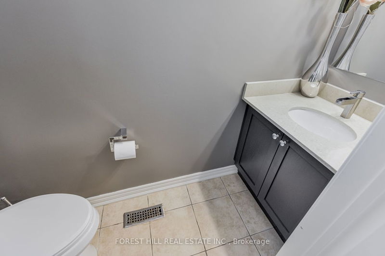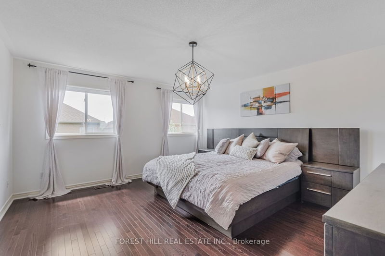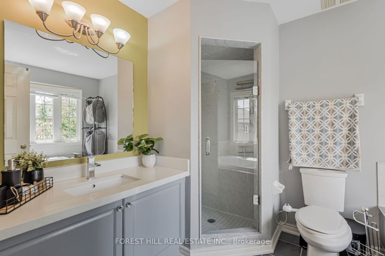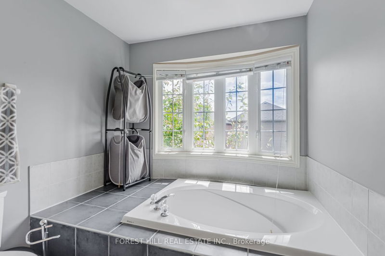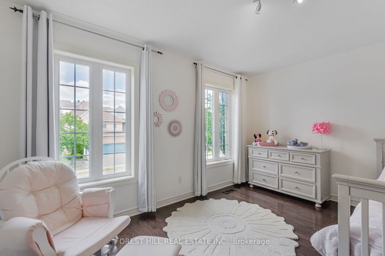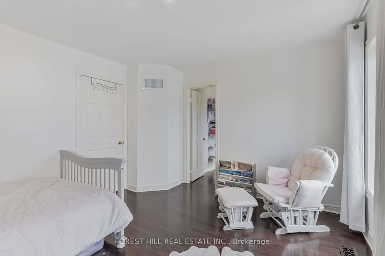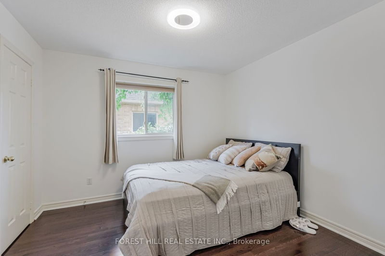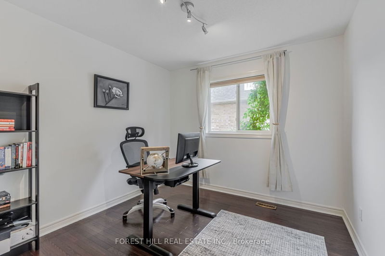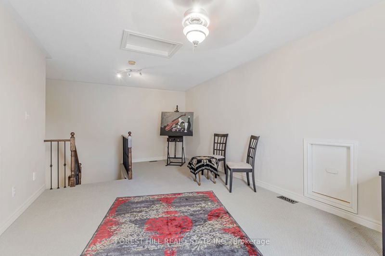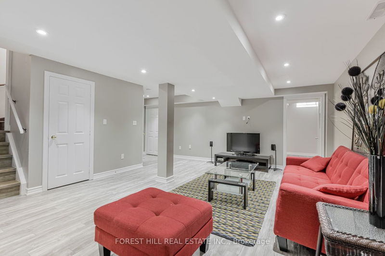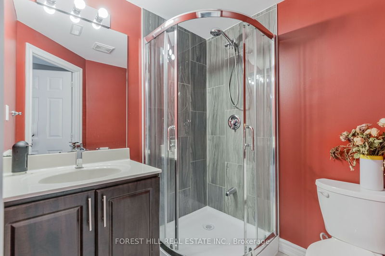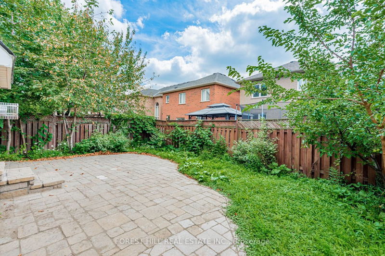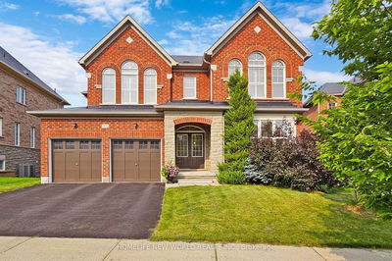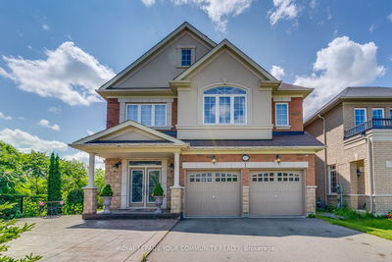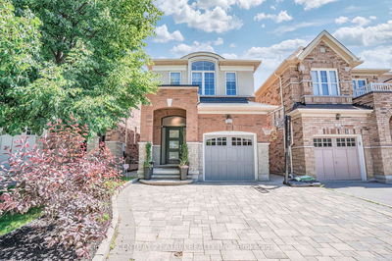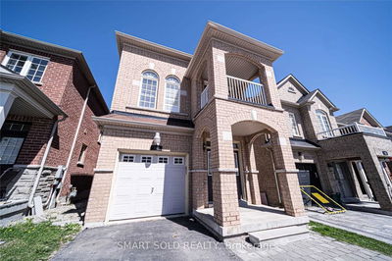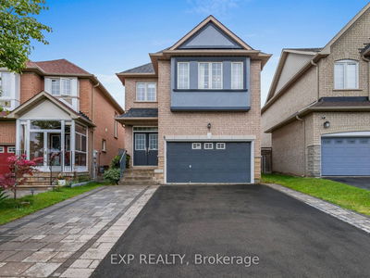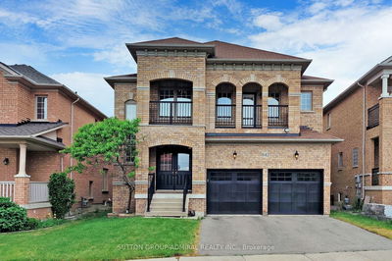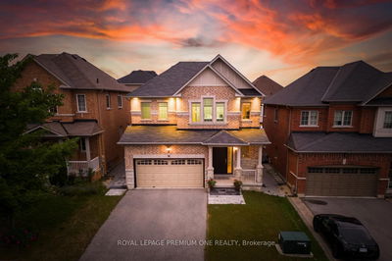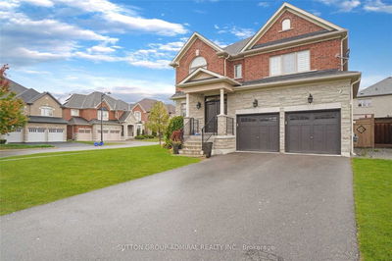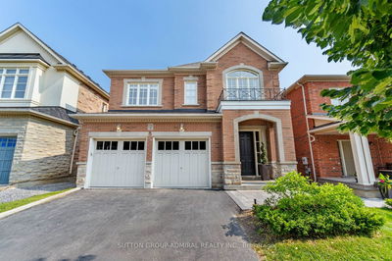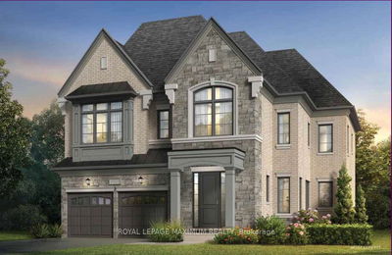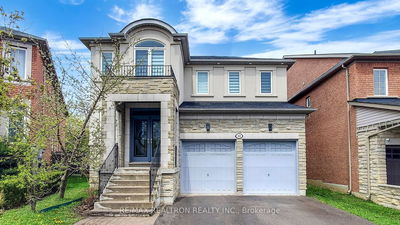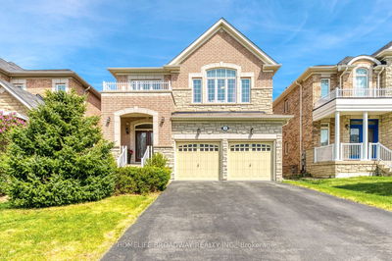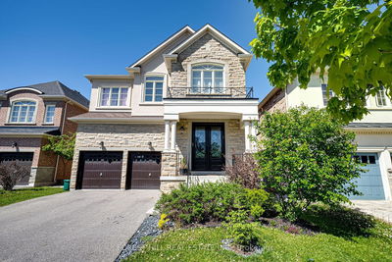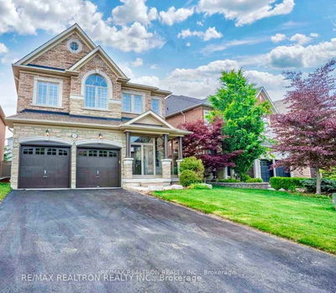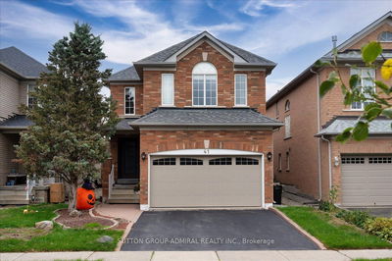Gorgeous Family Home in the Sought-After Prestigious Thornhill Woods Community. Bright & Spacious. South-Facing Home Filled With Natural Light.Very Functional Layout With Open Concept Family/Living/Dining Rooms. Kitchen With Eat-In Breakfast Area. Features A Convenient 3rd Floor Loft Or 5th Bedroom! $$$ Spent On Upgrades! Newer Custom Kitchen Kitchen W/ Granite Counter & B-Splash, Newer high-end S/S appliances. Freshly Painted,9 Ft Ceilings And Potlights On Main Floor, Hardwood On Main & 2nd, Wood Stairs w/Metal Pickets. Large Primary Bdrm W/ Huge W/I Closet & 4-Pc Ensuite Featuring Glass Shower Door & Soaker Tub. Interlock Patio & Xtended Driveway. The fully finished basement features a large living space with a full 3 piece bathroom and a Bedroom room that can be used as a nanny's bedroom or office. Steps Away From Scenic Sugarbush Park, Top Ranking Schools, Restaurants Supermarkets, Rh Centre, Langstaff Go, Cineplex, Supermarkets And Much More.
详情
- 上市时间: Tuesday, August 15, 2023
- 3D看房: View Virtual Tour for 35 Mistysugar Trail
- 城市: Vaughan
- 社区: Patterson
- 交叉路口: Bathurst And Thornhill Woods
- 详细地址: 35 Mistysugar Trail, Vaughan, L4J 8R5, Ontario, Canada
- 客厅: Hardwood Floor, Window, Combined W/Dining
- 厨房: Stainless Steel Appl, Granite Counter, Pot Lights
- 家庭房: Hardwood Floor, Large Window, Marble Fireplace
- 挂盘公司: Forest Hill Real Estate Inc. - Disclaimer: The information contained in this listing has not been verified by Forest Hill Real Estate Inc. and should be verified by the buyer.

