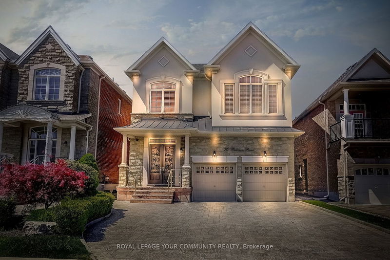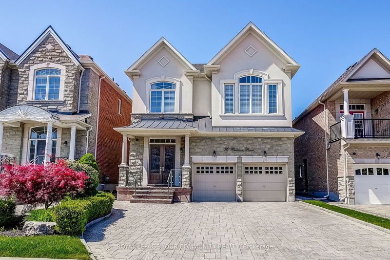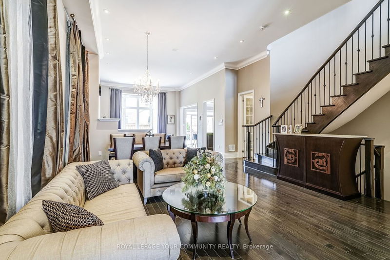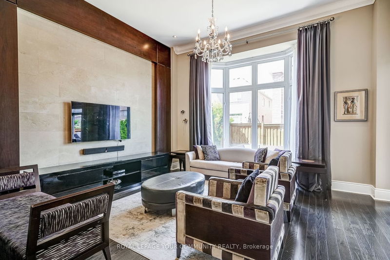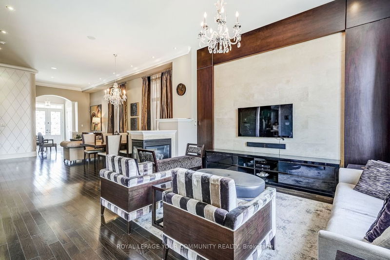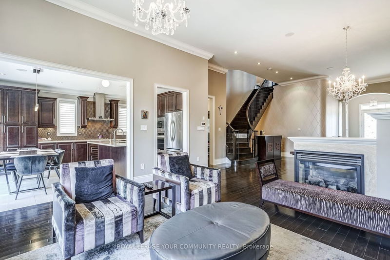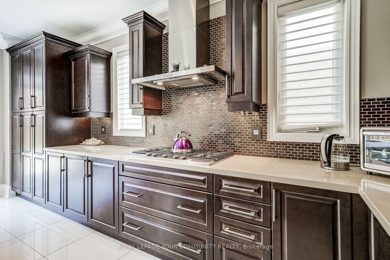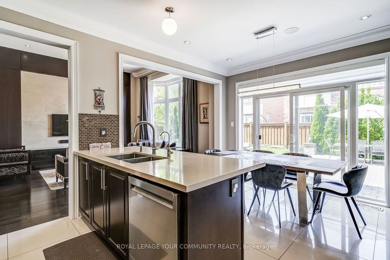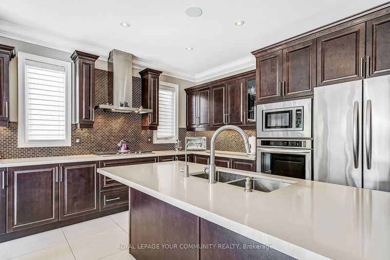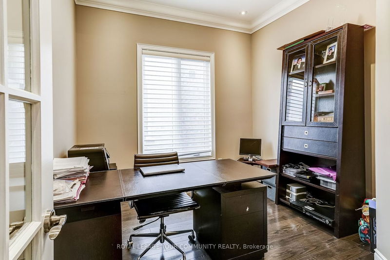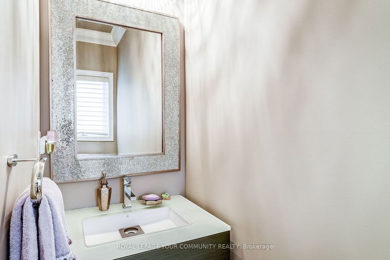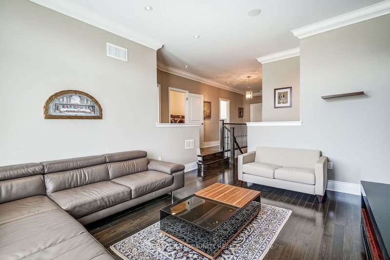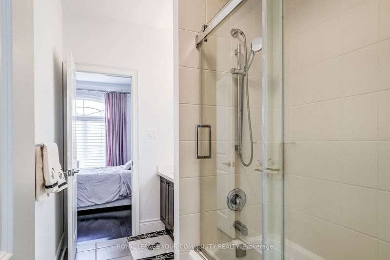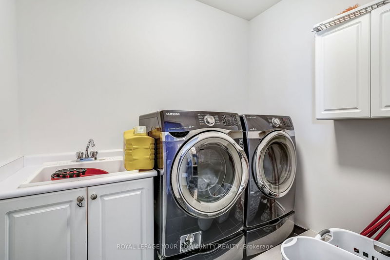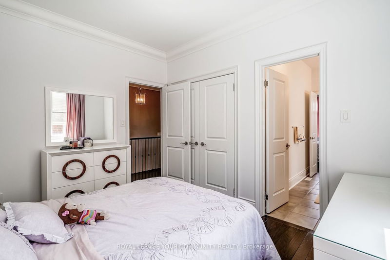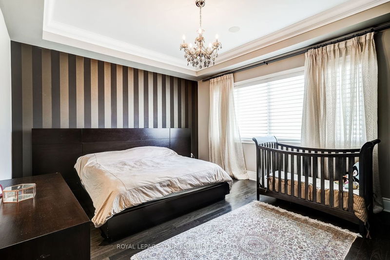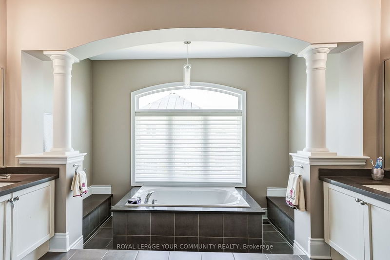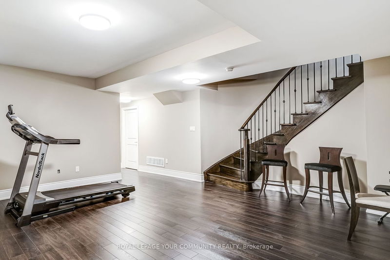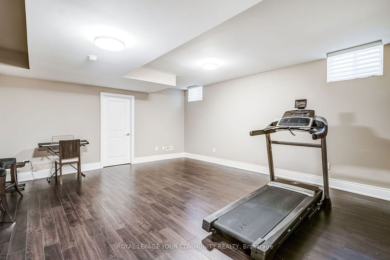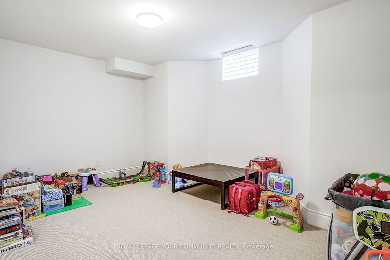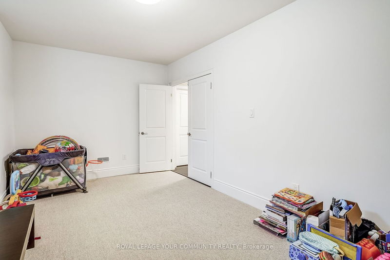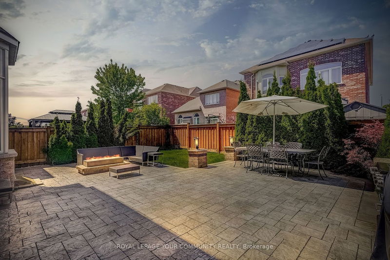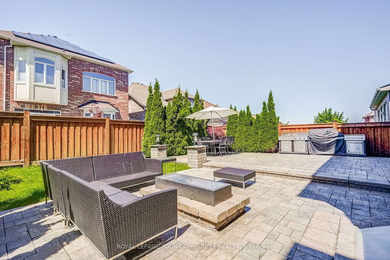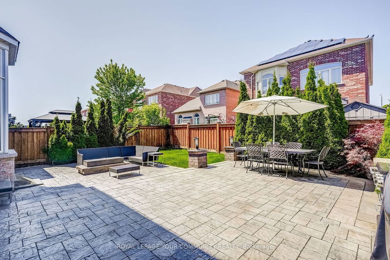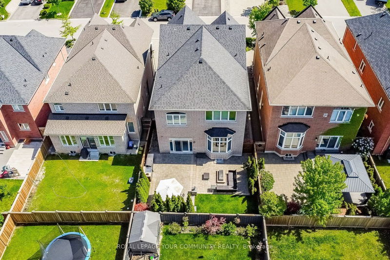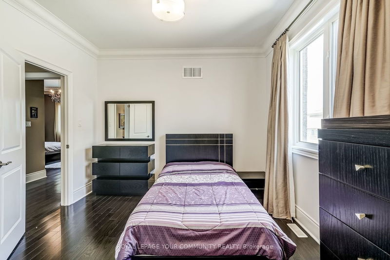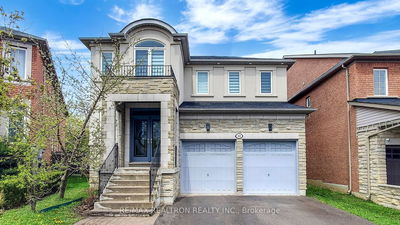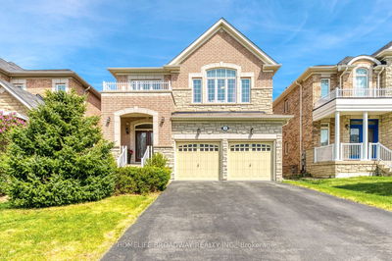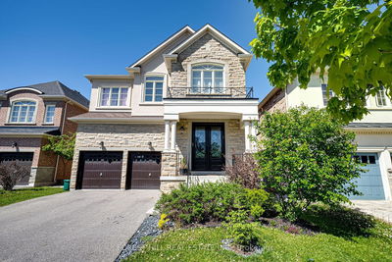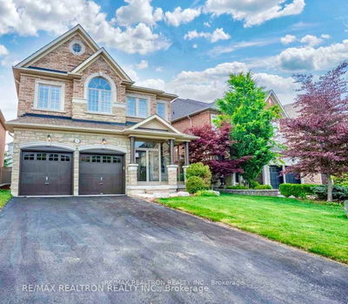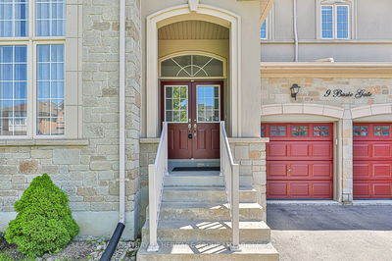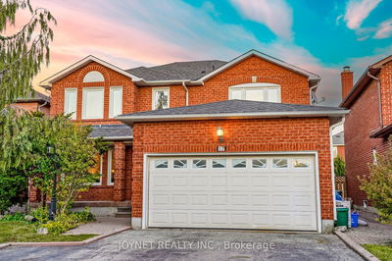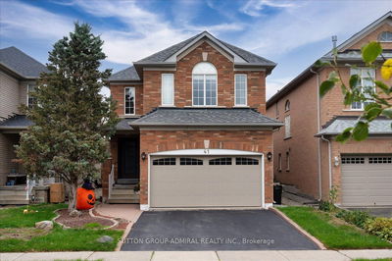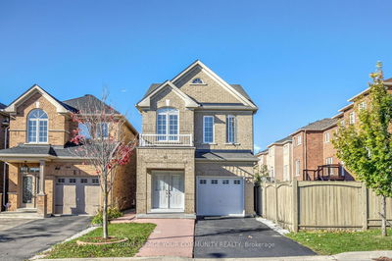This Stunning Home Is One Of Two Elevation Built By Madalian In The Neighbourhood. Over $300 K In Upgrades This House Have. Open Concept Layout With 12 Feet Ceiling On The Main Area In The First Floor. Two Fireplaces In This Property One Is Outside And One Is Inside On The Main Floor. Sound System Through The First Floor, Second Floor Media Room, And Master Bedroom. Interlock On The Driveway And The Back. Custom Closet Organizers All Around. Custom Wall Features In The Family Room, And Primary Bedroom. Custom-Made Curtains All Around. New Roof Installed 2022 With 10 Years Warranty. Minutes To The Train Station, Subway Station, Highway 400 & 407, Vaughan New Hospital, Schools, And Many More Shopping Center.
详情
- 上市时间: Tuesday, May 30, 2023
- 3D看房: View Virtual Tour for 76 Pullman Road
- 城市: Vaughan
- 社区: Patterson
- 交叉路口: Dufferin/Rutherford
- 详细地址: 76 Pullman Road, Vaughan, L6A 4T7, Ontario, Canada
- 客厅: Hardwood Floor, Combined W/Dining, Pot Lights
- 家庭房: Hardwood Floor, Pot Lights
- 厨房: Tile Floor, Quartz Counter, Pot Lights
- 挂盘公司: Royal Lepage Your Community Realty - Disclaimer: The information contained in this listing has not been verified by Royal Lepage Your Community Realty and should be verified by the buyer.

