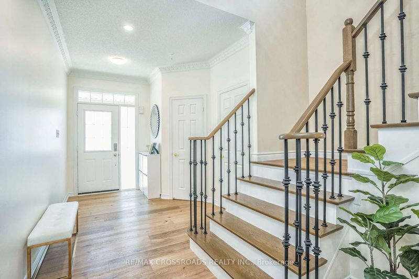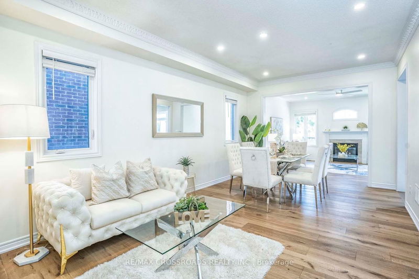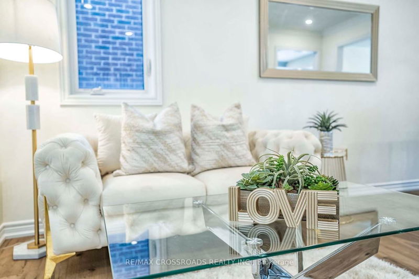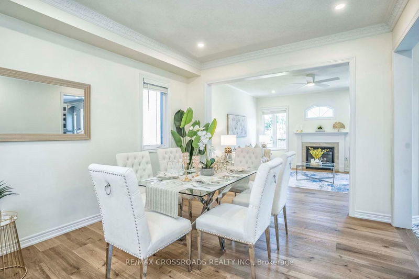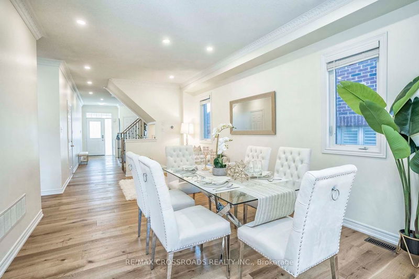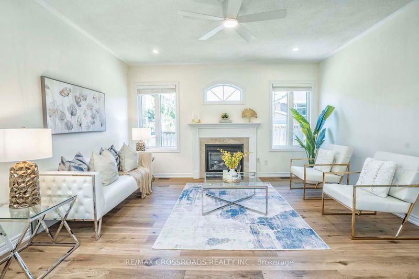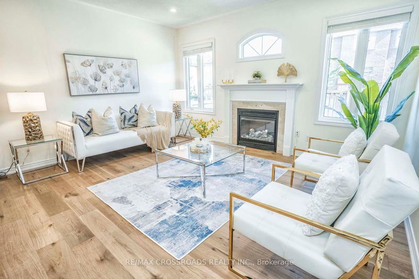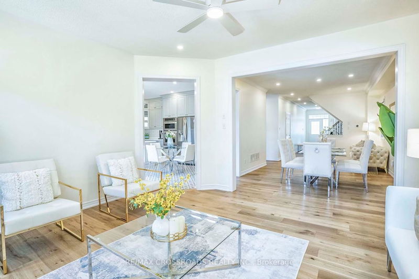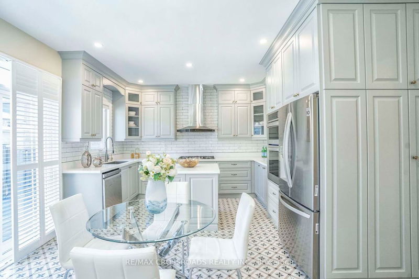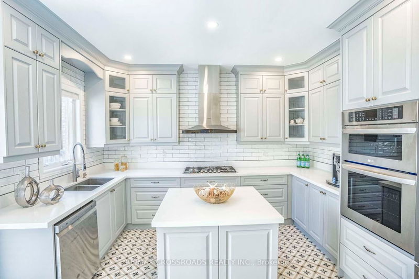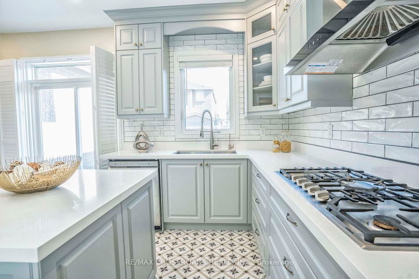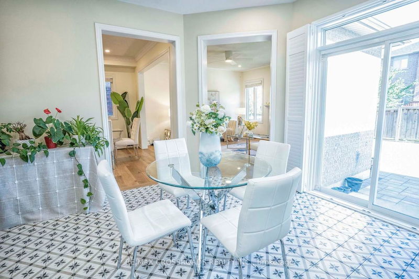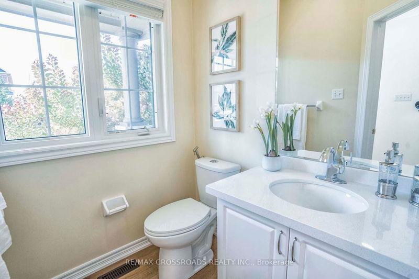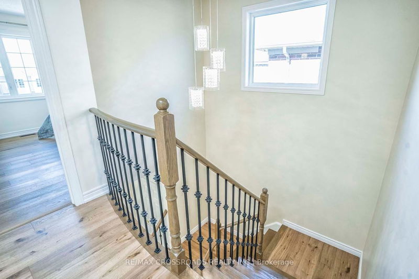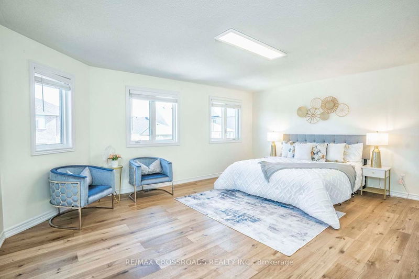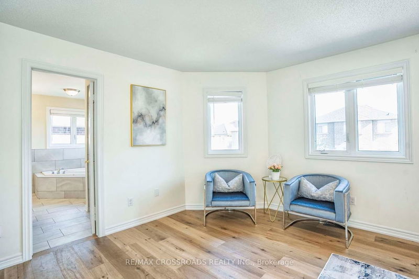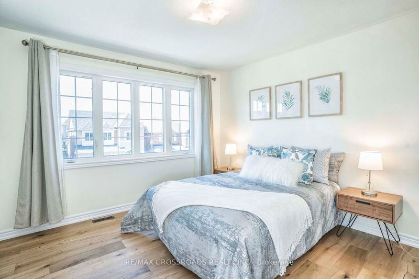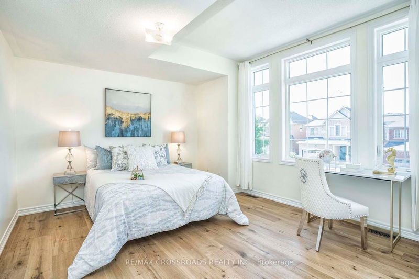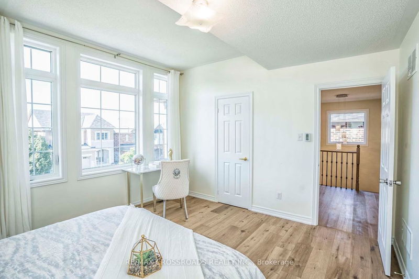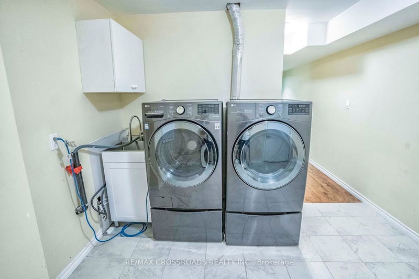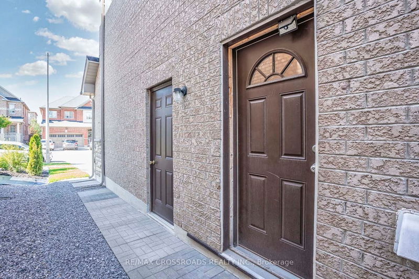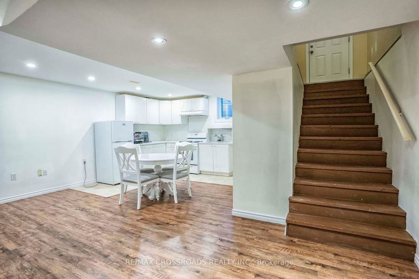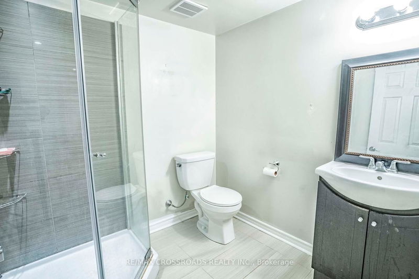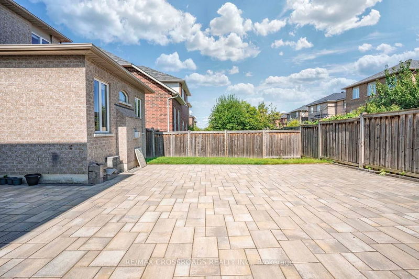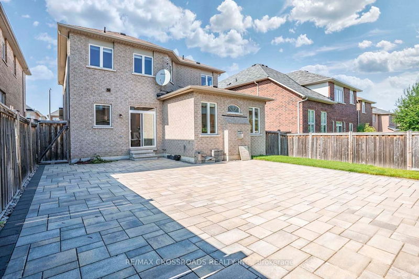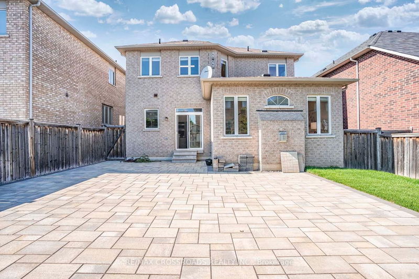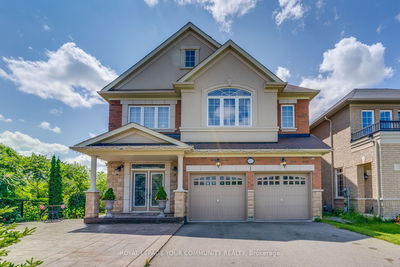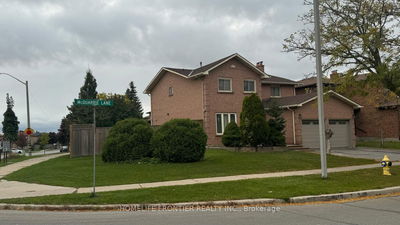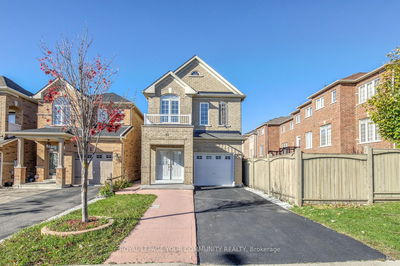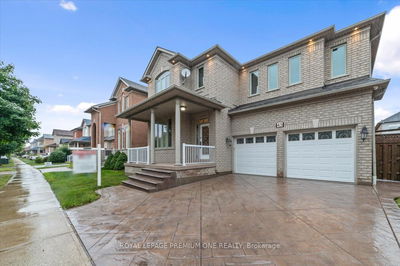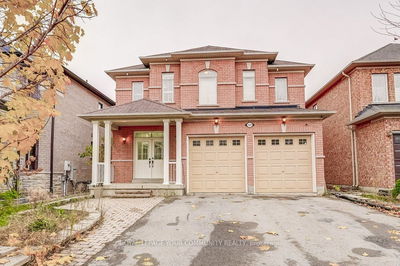Spectacular Contemporary Designed Dream Home in Highly Coveted Thornberry Woods Nestled On A Quiet Crescent in Patterson! Gorgeous 4 Bedroom ~2500 sqft Home with Extensive Custom Renovations ($200K+), Perfect Standard Lay-Out & Landscaped Backyard. Elegant Finishes Including Engineered Hardwood Floors, Pot Lights, Oak Stairs w/Wrought-Iron Pickets, Picture Window, Gas F/P & Mantle, Heated Floors (Kitchen, 2nd Floor Baths, & the 3rd Bedrm). Beautiful Customized Gourmet Kitchen w/Pattern Tile Floors, Quartz Countertop & Centre Island, Stainless Steel Appliances, Floor to Ceiling Cabinetry, Eat-In Area & Walk-Out to Patio. The Spacious Bedrooms Are Bright & Comfortable & the Primary Bedroom Is Fitted w/a 5pc Ensuite & W/I Closet Overlooking the Backyard. The Finished Basement Has Its Own Separate Entrance, Egress Windows, 2 Bedrooms, 3pc Bath, Laminate Floors, & Acoustic Ceiling. Close to Amenities: Eagles Landing, Highway 400/407, Freedom Trail Park & Pond, Eagles Nest Golf Club!
详情
- 上市时间: Tuesday, August 01, 2023
- 3D看房: View Virtual Tour for 21 Muret Crescent
- 城市: Vaughan
- 社区: Patterson
- 交叉路口: Dufferin St/Rutherford Rd.
- 详细地址: 21 Muret Crescent, Vaughan, L6A 0P2, Ontario, Canada
- 客厅: Hardwood Floor, Pot Lights, Combined W/Dining
- 家庭房: Hardwood Floor, Pot Lights, Gas Fireplace
- 厨房: Quartz Counter, Centre Island, Stainless Steel Appl
- 客厅: Laminate, Pot Lights, Accoustic Ceiling
- 厨房: Ceramic Floor, Window, Combined W/Living
- 挂盘公司: Re/Max Crossroads Realty Inc. - Disclaimer: The information contained in this listing has not been verified by Re/Max Crossroads Realty Inc. and should be verified by the buyer.


