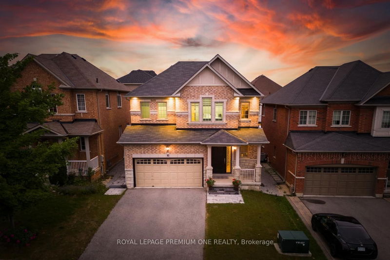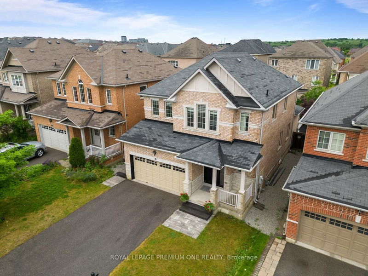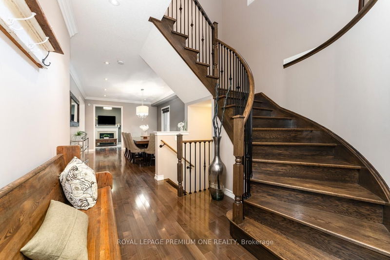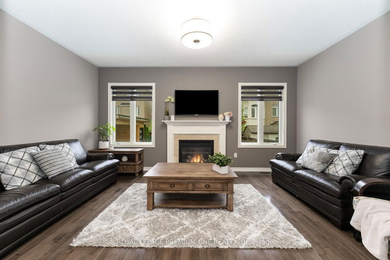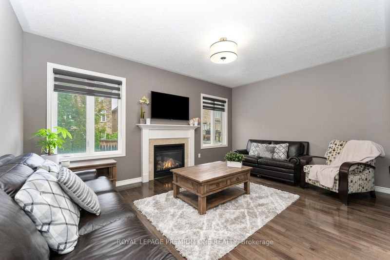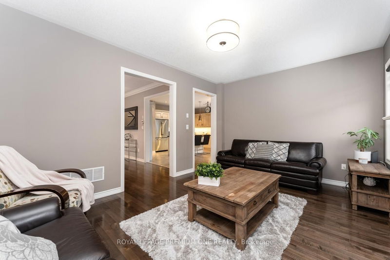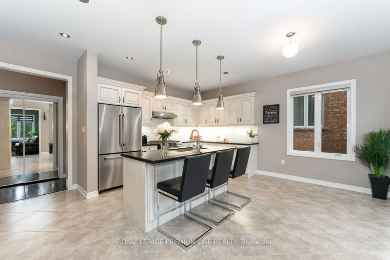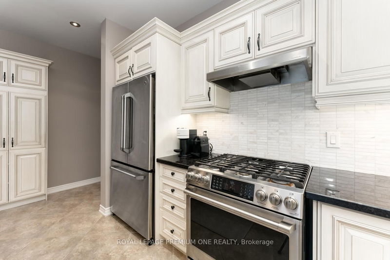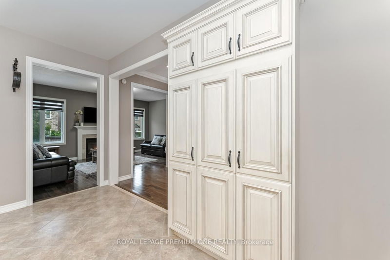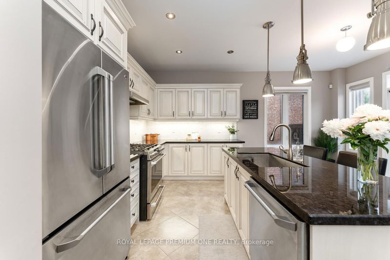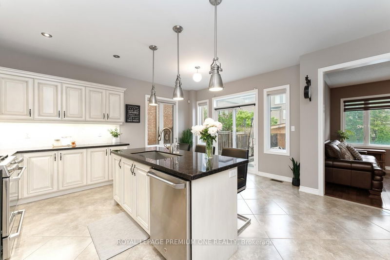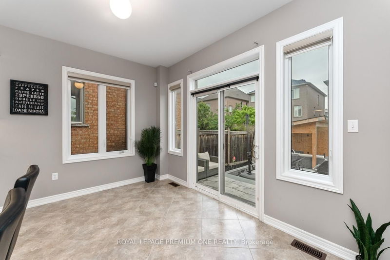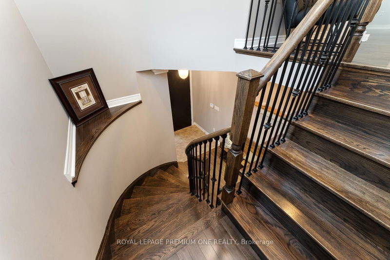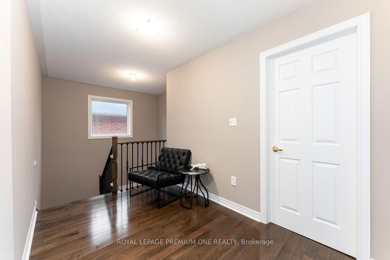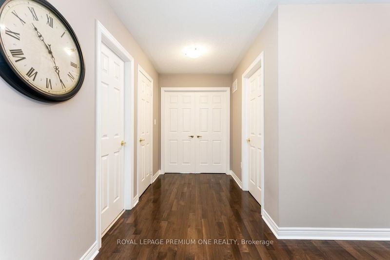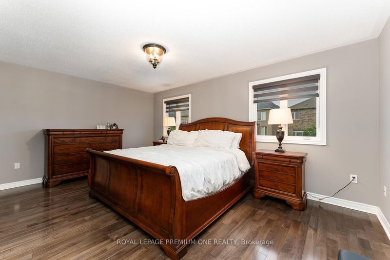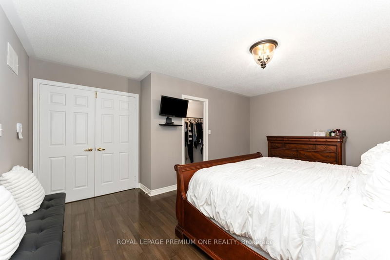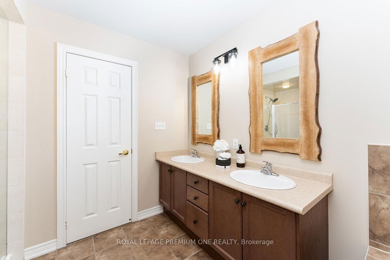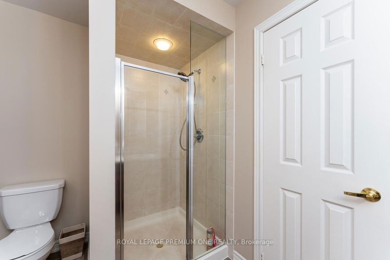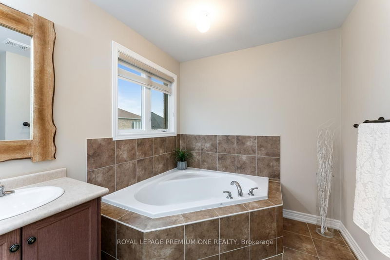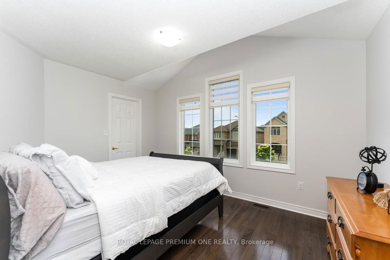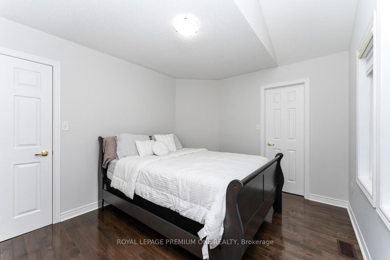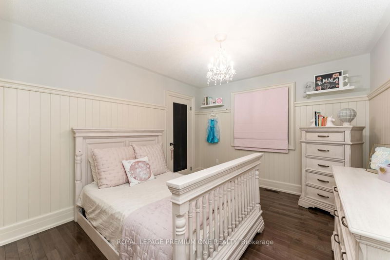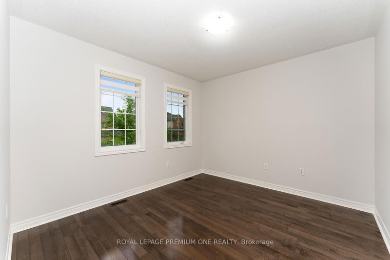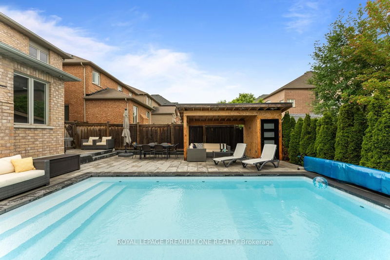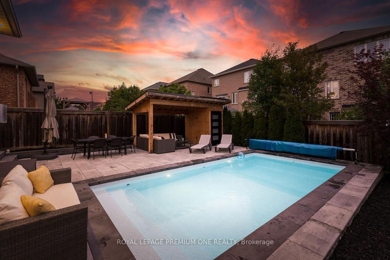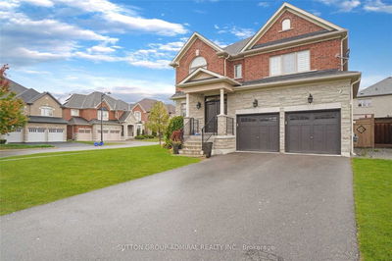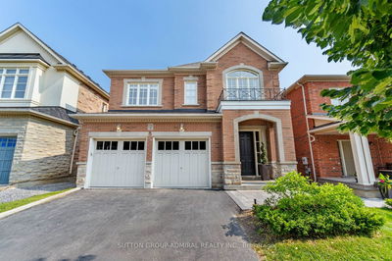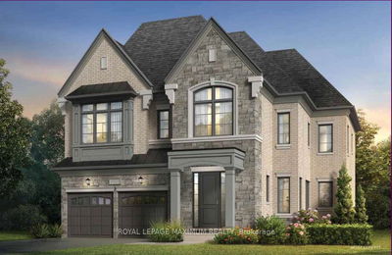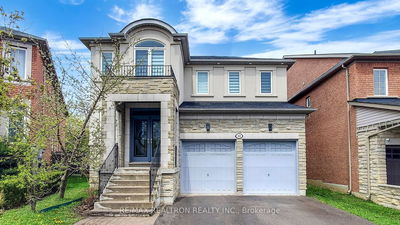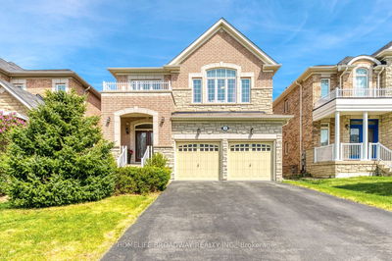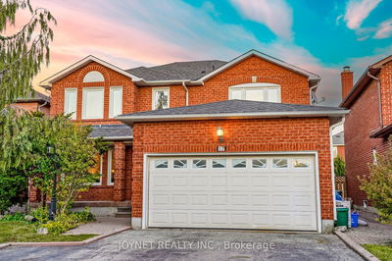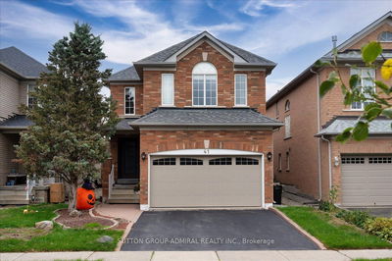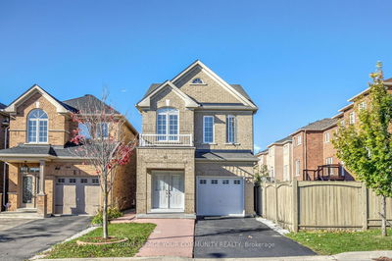Stunning GreenPark built home in prestigious Patterson area! This light-filled fully detached family home features many upgrades including the entry door, oversized dining area, larger kitchen entryway, quartz countertops, under-mount lights, large s/s sink, kitchen island with breakfast bar, GE S/S appliances with gas stove. This home has a total of 4 bedrooms and 2.5 baths. Oversized Primary bedroom with 5 pc spa like ensuite. Hardwood floors throughout with main entry and laundry having porcelain tiles. Pot lights throughout main and exterior. Kitchen/Breakfast bar walks out to the beautiful sun filled pool yard. Gorgeous recently landscaped backyard featuring a large BBQ area, 24ft X 12ft saltwater pool and a large sunshade cabana with change area/bathroom. Backyard has 2 exterior entry points with primary entry on the west side with finished walkway to the backyard. Home is south facing allowing all day sun to enjoy the resort like backyard with ample driveway parking.
详情
- 上市时间: Thursday, June 15, 2023
- 3D看房: View Virtual Tour for 16 Muret Crescent
- 城市: Vaughan
- 社区: Patterson
- 详细地址: 16 Muret Crescent, Vaughan, L6A 4S4, Ontario, Canada
- 家庭房: Pot Lights, Fireplace, Window
- 厨房: Pot Lights, Updated, Ceramic Floor
- 挂盘公司: Royal Lepage Premium One Realty - Disclaimer: The information contained in this listing has not been verified by Royal Lepage Premium One Realty and should be verified by the buyer.

