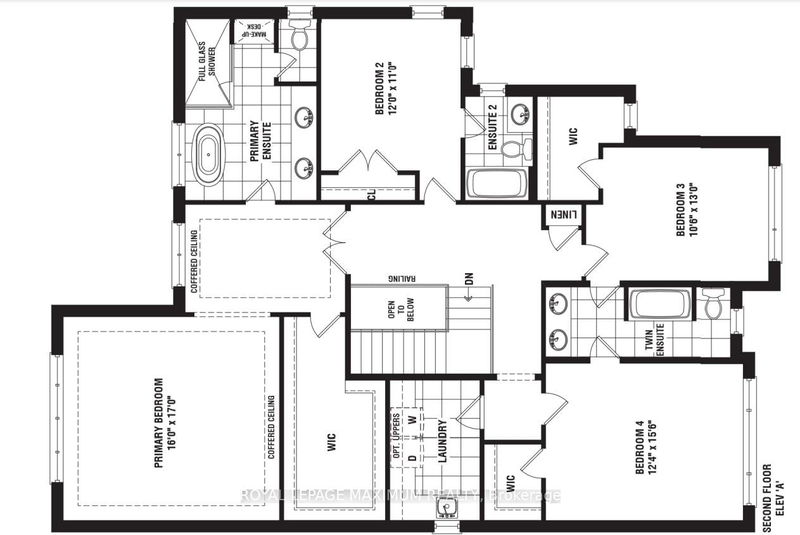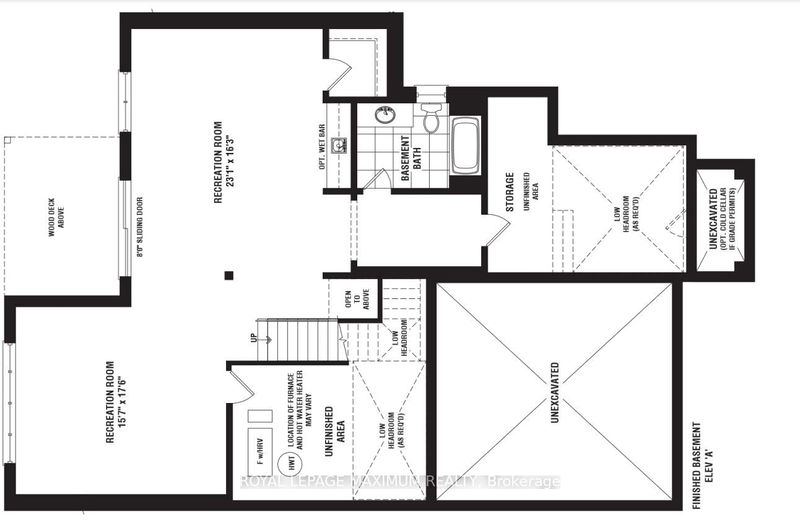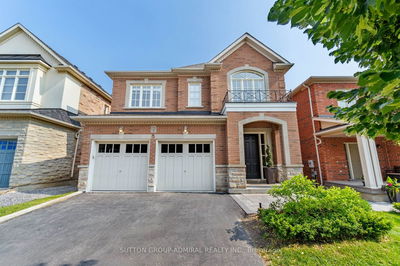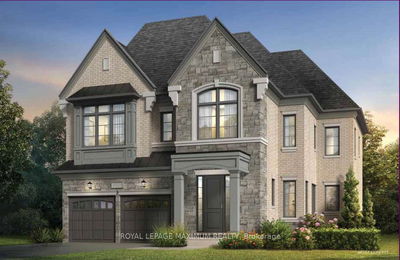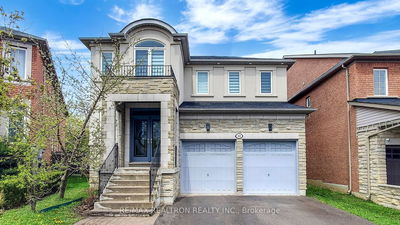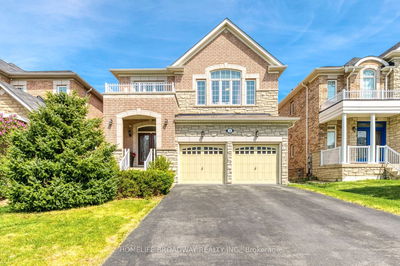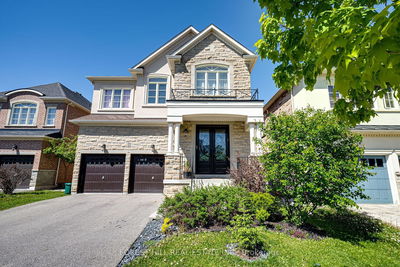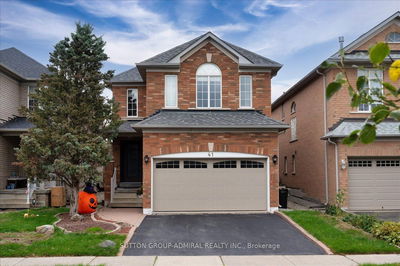Home being sold by builder (Not an assignment sale). Preconstruction home In The Sought After Newly Developed Thornhill Woods Infill Community By Vogue Homes! This Model Is A 2 Storey Detached Home On A Premium Pie Shape Court Lot That Has 72Ft Width Across The Rear Lot Line. Approx. 3432 Sq.Ft (4465 Sq.Ft With Finished Basement). Home is not built yet so no showings possible at this time. 10Ft Ceilings On Main,9Ft Upper & Basement Levels.Oak Staircase With Iron Pickets, Crown Moulding, 42" Linear Electric Fireplace, Led Potlights, Ensuites With Granite Counters & Undermount Sinks For All Bedrooms, Family Size Kitchen With Granite Counter, Breakfast Bar Island & Servery.Primary Bedroom With Impressive Walk In Closet & 5Pc Ensuite With Stand Alone Tub, Glass Shower, His/Hers Sinks & Make Up Desk. Finished Walkout Basement With 2 Recreation Rooms & 4Pc Bath. All Dimensions Taken From Builder's Floor Plan In Pics & Site Plan Attachment Showing Lot Location as Lot 129. Offers anytime!
详情
- 上市时间: Monday, June 19, 2023
- 城市: Vaughan
- 社区: Patterson
- 交叉路口: Thornhillwoods S.Of Rutherford
- 详细地址: 47 Donsgrove Court, Vaughan, L4J 9A1, Ontario, Canada
- 厨房: Tile Floor, Centre Island, Breakfast Bar
- 家庭房: Hardwood Floor, Electric Fireplace
- 挂盘公司: Royal Lepage Maximum Realty - Disclaimer: The information contained in this listing has not been verified by Royal Lepage Maximum Realty and should be verified by the buyer.




