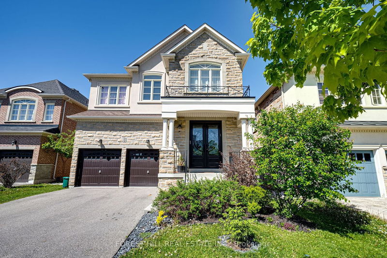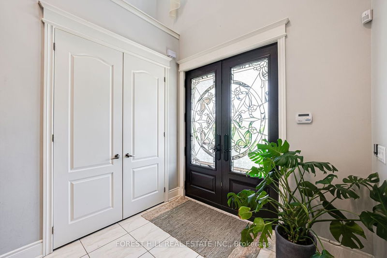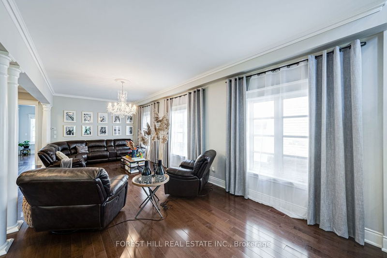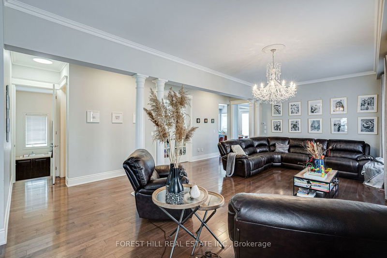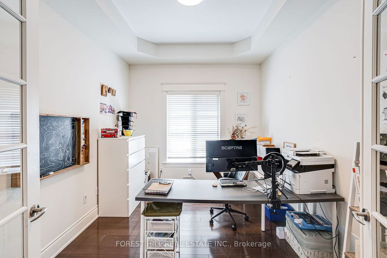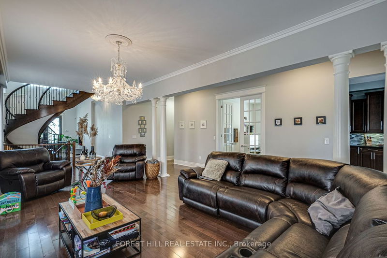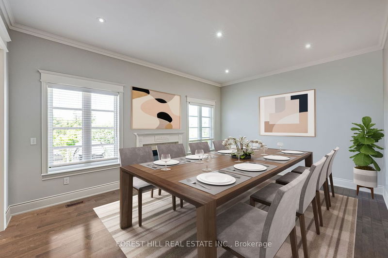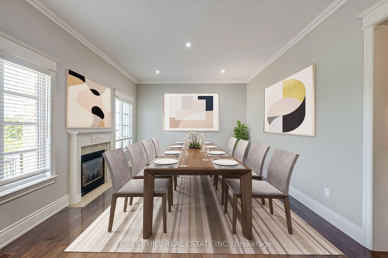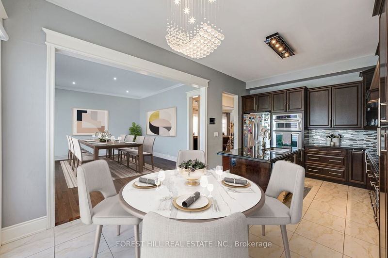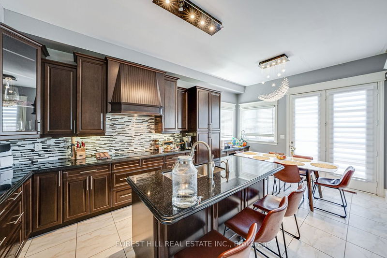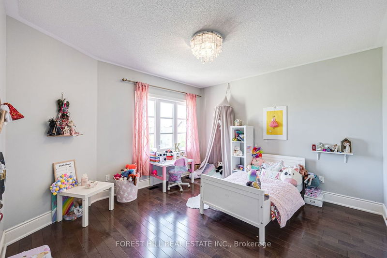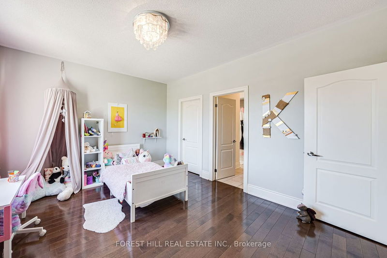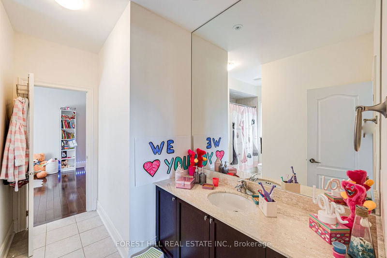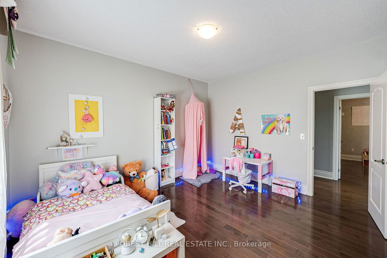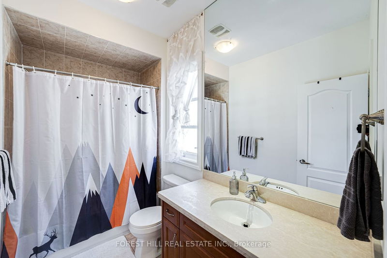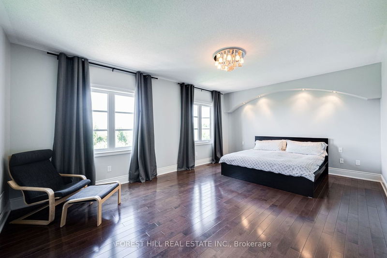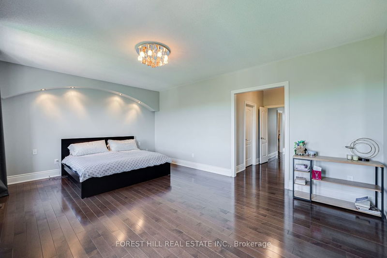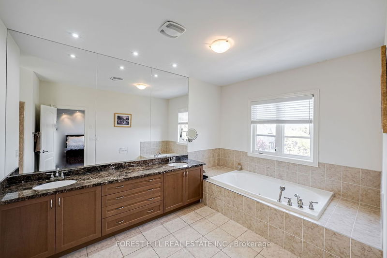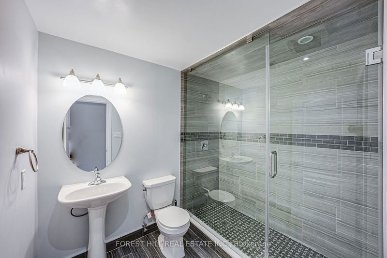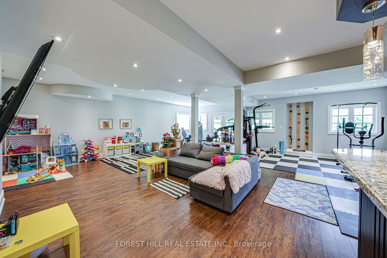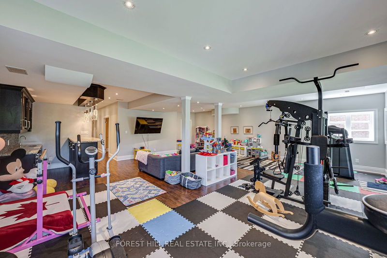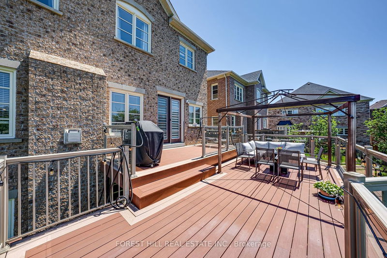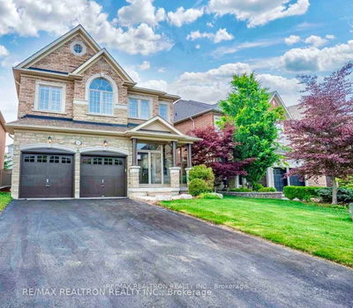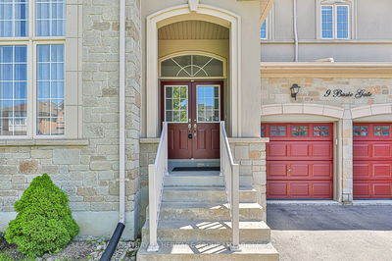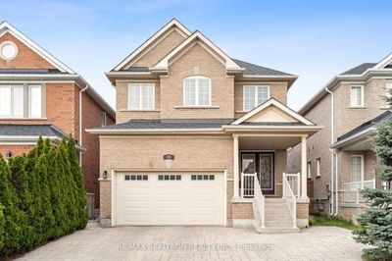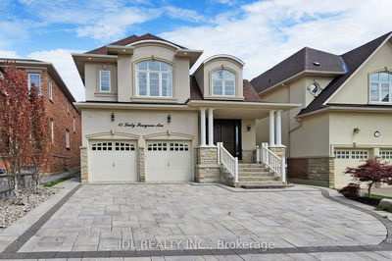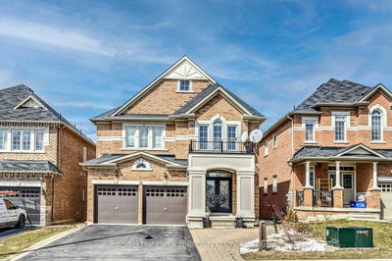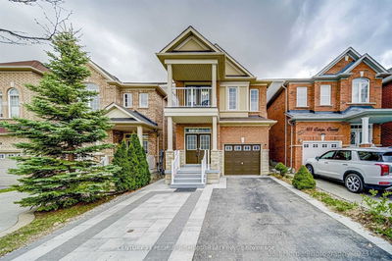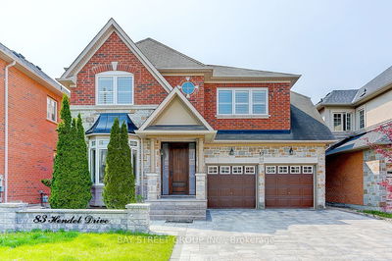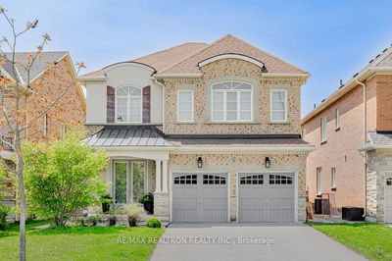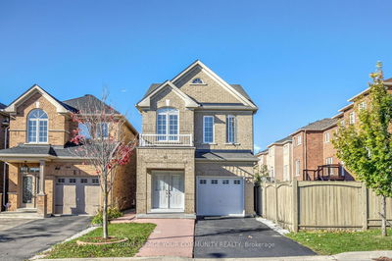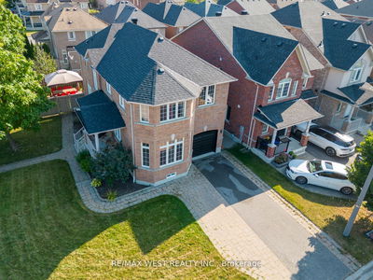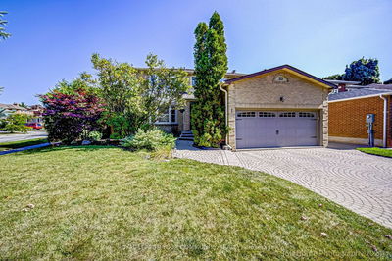Discover Your Dream Family Home In High Demand Patterson Neighborhood. This Exceptional Home Showcases An Amazing Layout With 20Ft Welcoming Foyer,Lots Of Natural Light!Features Approx 5000 Square Feet of living space. 4 + 1 Bed - 5 Bath. The Soaring Floor Plan Offers Rich Hardwood Floors, Decorative Pillars, Pot Lights & Office With French Doors. The Exquisite Kitchen Is Completed With Stainless Steel Appliances, Backsplash, Granite Counters, Breakfast Bar & An Eat-In Area That Walks Out To The Extended Deck - Perfect For Summer Entertainment. The Upper Level Features A Primary Suite With A Walk In Closet, Sitting Room & 5 Piece Ensuite. Rare 9Ft Ceiling In The Basement,5th Bedroom & Is An Entertainer's Oasis With Built In Wet Bar And An Oversized Rec Room, That Walks Out To The Fully Landscaped Backyard. Surrounded By Lush Greenery. Basment with income potential!
详情
- 上市时间: Tuesday, May 30, 2023
- 3D看房: View Virtual Tour for 562 Ilan Ramon Boulevard
- 城市: Vaughan
- 社区: Patterson
- 交叉路口: Bathurst / Rutherford
- 详细地址: 562 Ilan Ramon Boulevard, Vaughan, L6A 4M6, Ontario, Canada
- 客厅: Combined W/Family, Hardwood Floor, Crown Moulding
- 家庭房: Combined W/Living, Hardwood Floor, Crown Moulding
- 厨房: Granite Counter, Breakfast Bar, Eat-In Kitchen
- 挂盘公司: Forest Hill Real Estate Inc. - Disclaimer: The information contained in this listing has not been verified by Forest Hill Real Estate Inc. and should be verified by the buyer.

