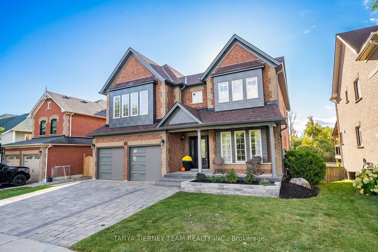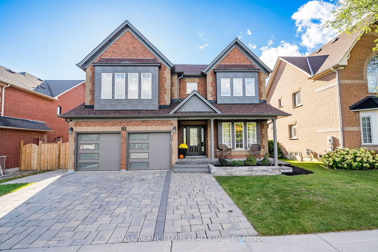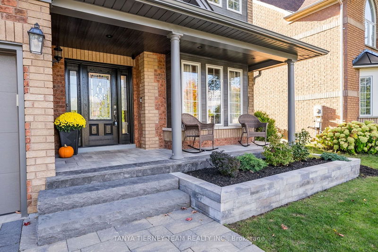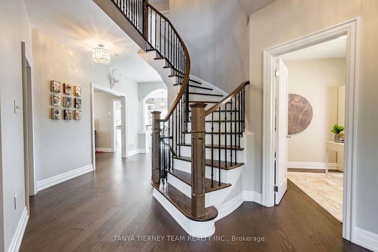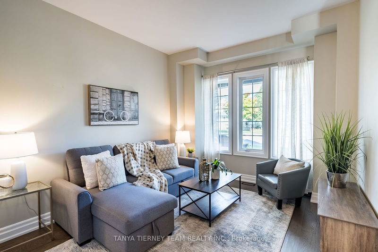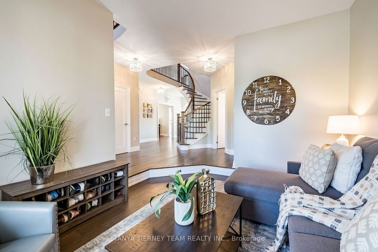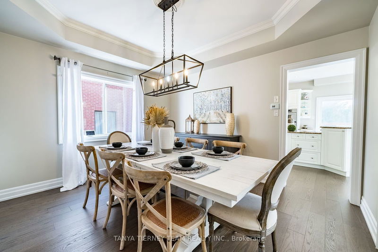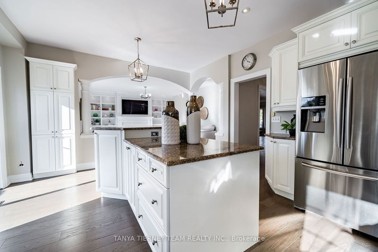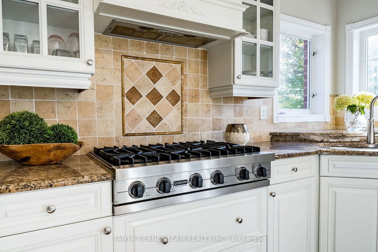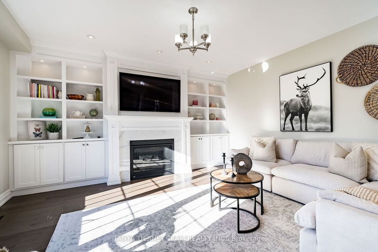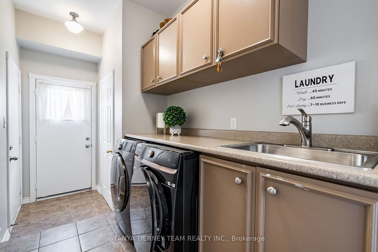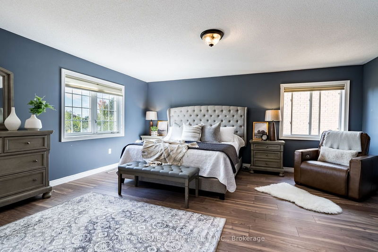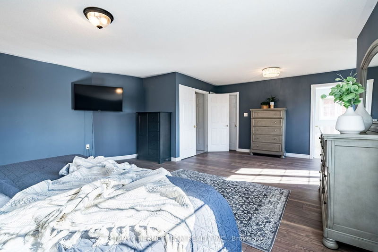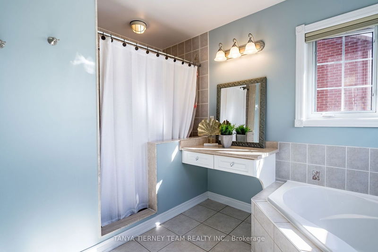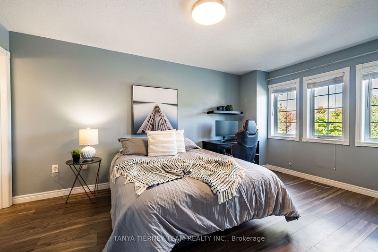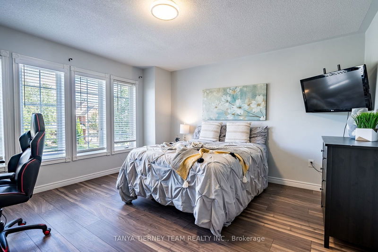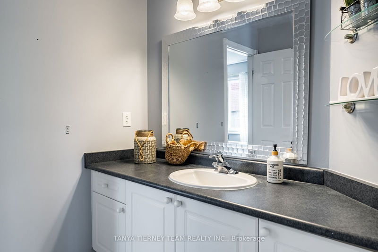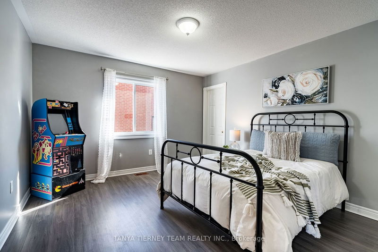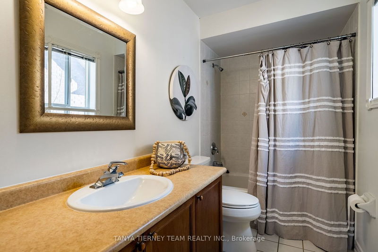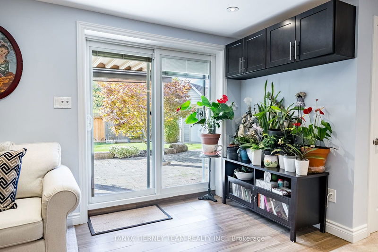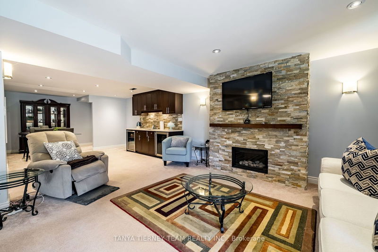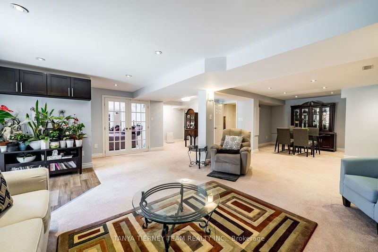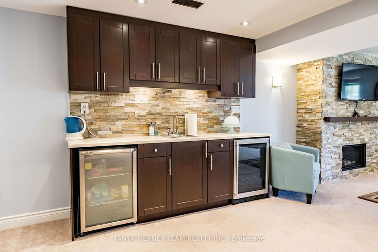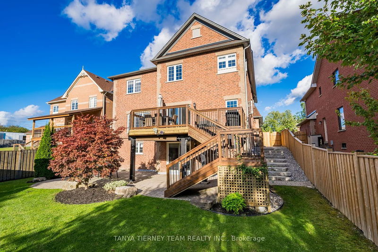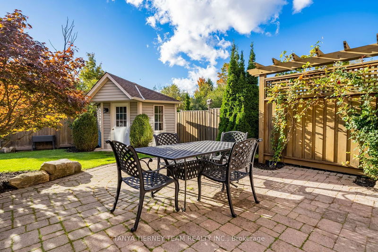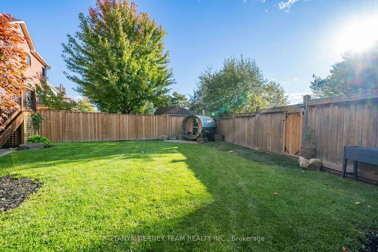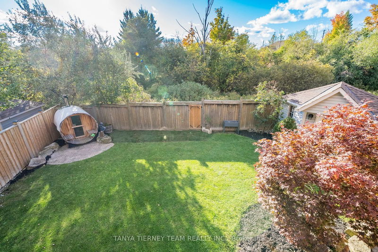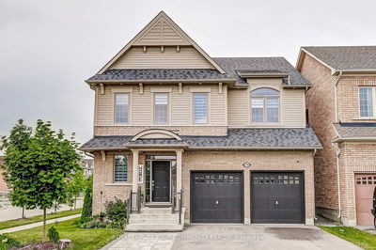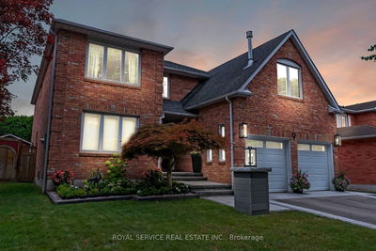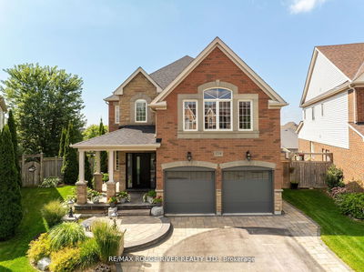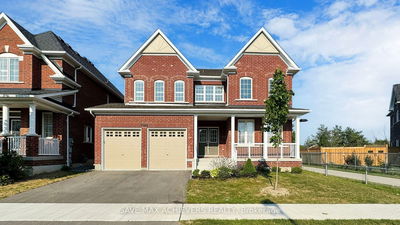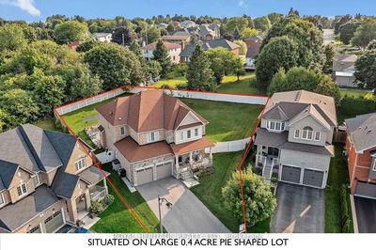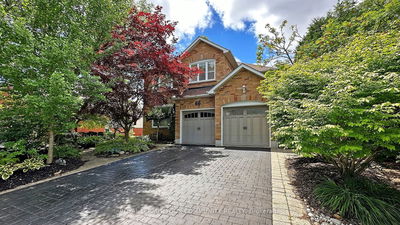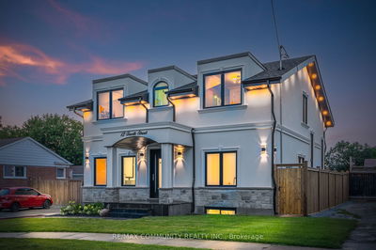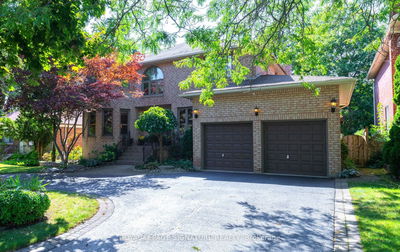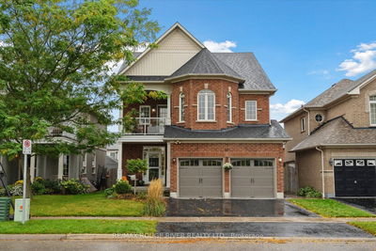Picturesque WOODED RAVINE setting! Stunning 4+1 bedroom, 5 bath Tribute family home nestled on a tranquil ravine lot in Brooklin! Incredible manicured landscaping with interlocking drive & walkway. Immaculate finishes throughout featuring engineered hardwood floors including stairs with elegant wrought iron spindles, pot lighting & fresh neutral decor throughout. Designed with entertaining in mind with formal sunken living room & dining room with coffered ceiling. Gourmet kitchen boasting granite counters, backsplash, built-in stainless steel appliances including gas cooktop, double oven/micro, pantry, large centre island with breakfast bar & sliding glass walk-out to a large deck with panoramic wooded ravine views, fenced yard, interlock patio & relaxing barrel sauna! Impressive family room with cozy gas fireplace accented by custom built-ins & picture window overlooking the backyard oasis. Convenient main floor office, laundry room with separate side door & garage access with additional side door entry. Upstairs offers 4 generous bedrooms including the primary retreat with walk-in closet & spa like 4pc ensuite. 2nd bedroom with walk-in closet & 4pc ensuite. 3rd/4th bedrooms with shared jack & jill ensuite bath! Room to grow in the finished walk-out basement with 5th bedroom, spacious rec room with gas fireplace, huge AG windows, 3pc bath & gorgeous in-law suite. Situated walking distance to schools, parks, downtown Brooklin shops, golf & easy hwy access for commuters!
详情
- 上市时间: Tuesday, October 08, 2024
- 3D看房: View Virtual Tour for 68 Croxall Boulevard
- 城市: Whitby
- 社区: Brooklin
- 交叉路口: Baldwin & Croxall
- 详细地址: 68 Croxall Boulevard, Whitby, L1M 2E5, Ontario, Canada
- 客厅: Formal Rm, Sunken Room, Hardwood Floor
- 厨房: Granite Counter, Centre Island, Stainless Steel Appl
- 家庭房: W/O To Deck, O/Looks Ravine, Breakfast Bar
- 挂盘公司: Tanya Tierney Team Realty Inc. - Disclaimer: The information contained in this listing has not been verified by Tanya Tierney Team Realty Inc. and should be verified by the buyer.

