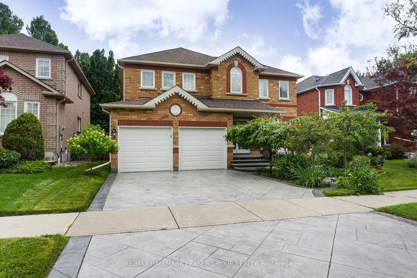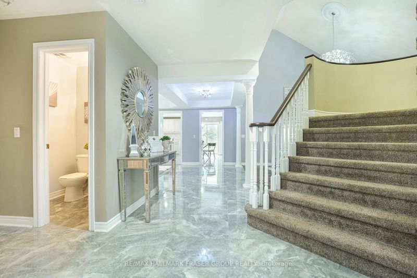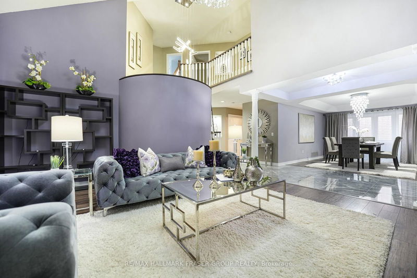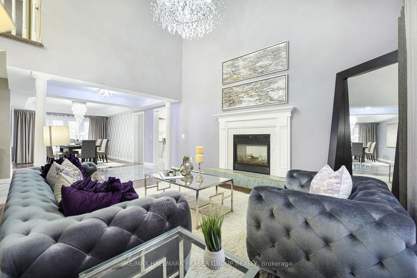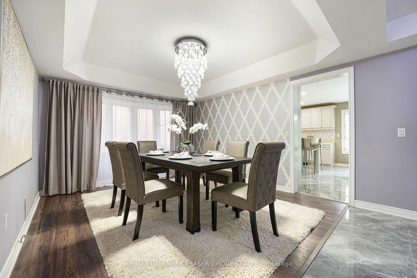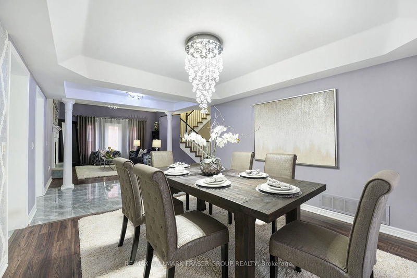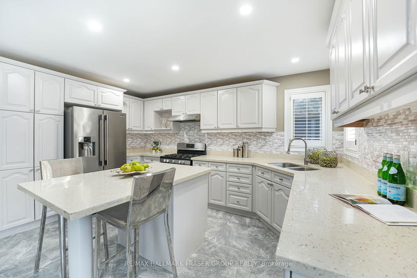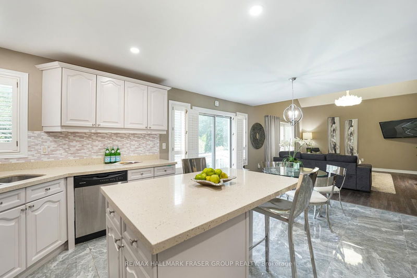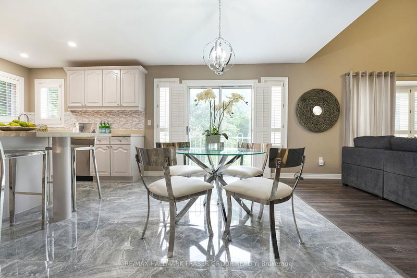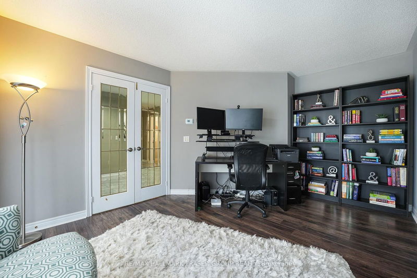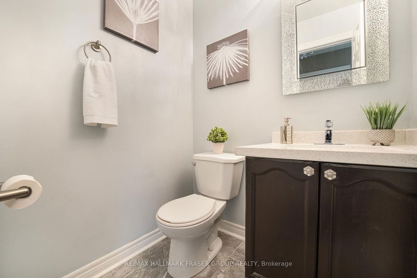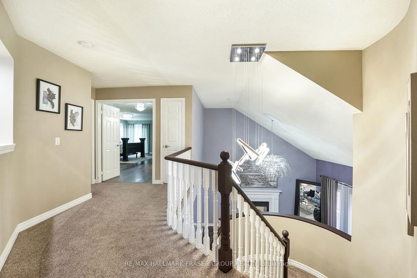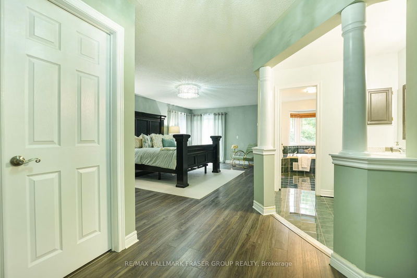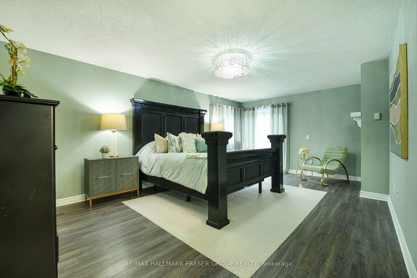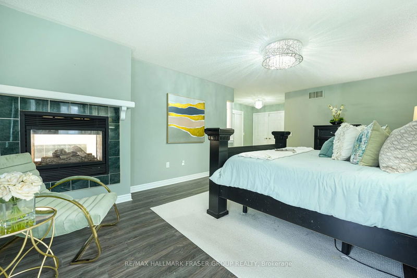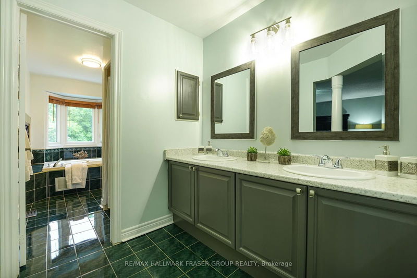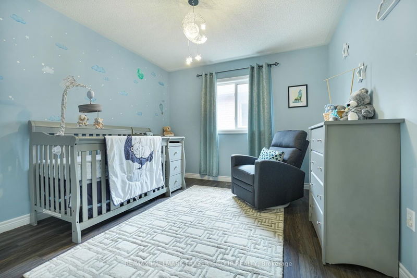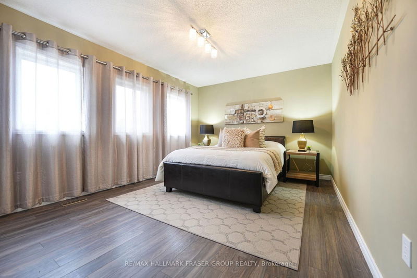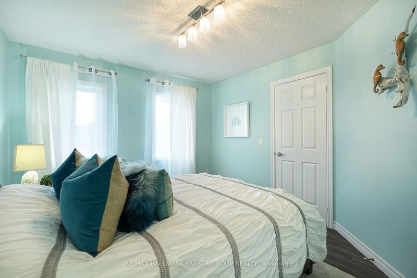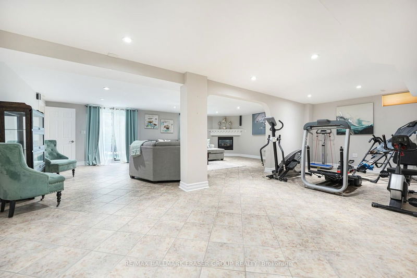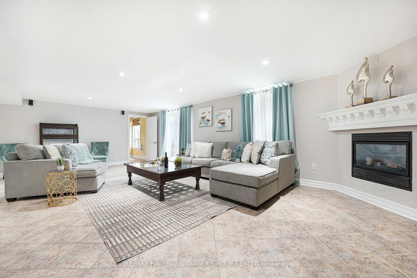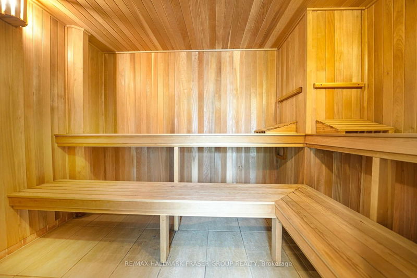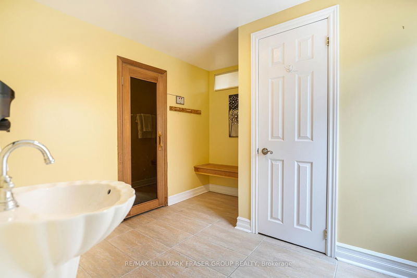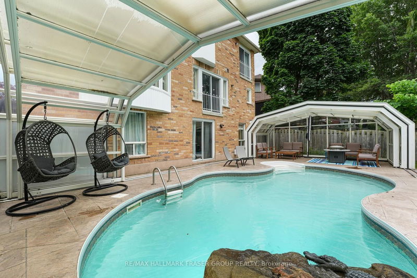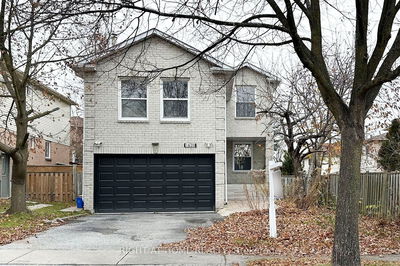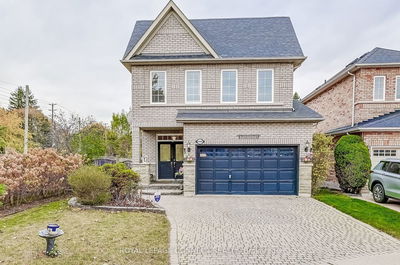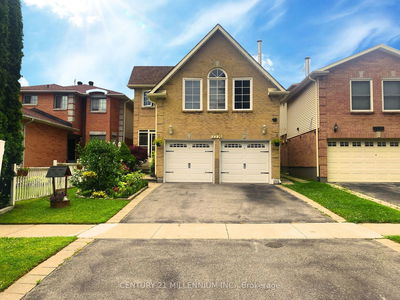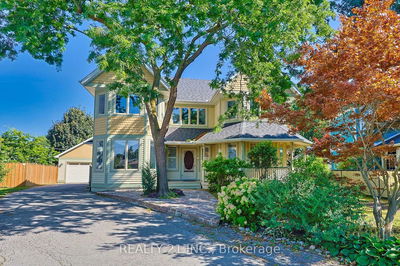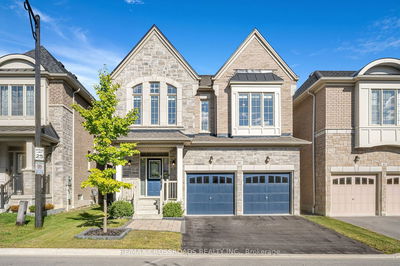Welcome to your dream home in the charming Pickering Village community of Ajax! This exquisite residence, built by Senator Homes, offers over 4500 sq.ft. of luxurious living space, featuring 4 bedrooms and 5 bathrooms.Nestled in a serene cul-de-sac, this home provides an oasis of tranquility while being just a short walk away from the beautiful Riverside Golf Course. The property backs onto the picturesque Duffins Creek Ravine, offering stunning natural views and unparalleled privacy.Step inside to discover an updated kitchen adorned with elegant quartz counters, perfect for culinary enthusiasts. The spacious, sun-filled great room boasts lofted ceilings and a cozy two-sided fireplace, creating an inviting ambiance for family gatherings and entertaining guests.The finished basement is a true haven, complete with a recreation room and a relaxing sauna. Walk out from the basement to your private backyard retreat, featuring an inground pool with a fully retractable dome, allowing for year-round swimming and enjoyment.Dont miss this rare opportunity to own a piece of paradise in one of Ajax's most sought-after neighborhoods. Come and experience the perfect blend of luxury, comfort, and natural beauty in this magnificent home!
详情
- 上市时间: Thursday, July 11, 2024
- 3D看房: View Virtual Tour for 10 Mcneilage Court
- 城市: Ajax
- 社区: Central West
- 交叉路口: Elizabeth/Delaney
- 详细地址: 10 Mcneilage Court, Ajax, L1T 3Z5, Ontario, Canada
- 客厅: Laminate, Vaulted Ceiling, Gas Fireplace
- 厨房: Porcelain Floor, Pot Lights, Breakfast Bar
- 家庭房: Laminate, Vaulted Ceiling, Gas Fireplace
- 挂盘公司: Re/Max Hallmark Fraser Group Realty - Disclaimer: The information contained in this listing has not been verified by Re/Max Hallmark Fraser Group Realty and should be verified by the buyer.

