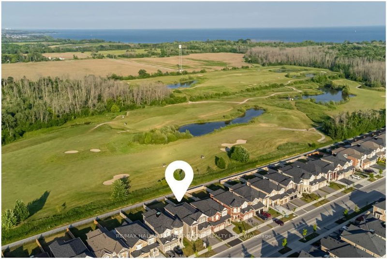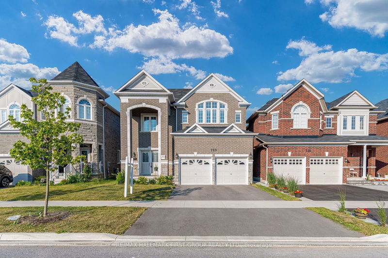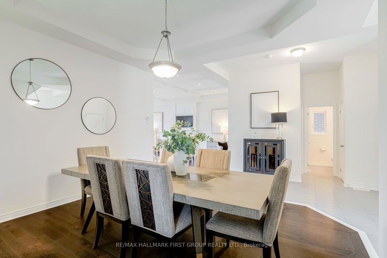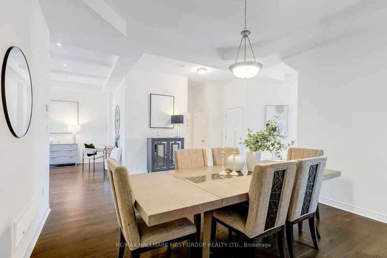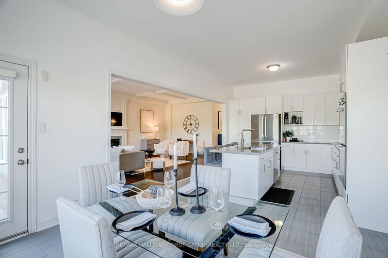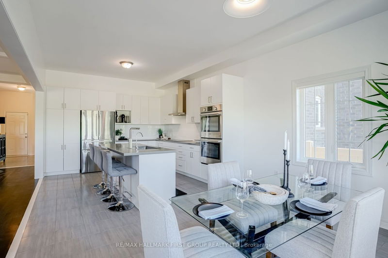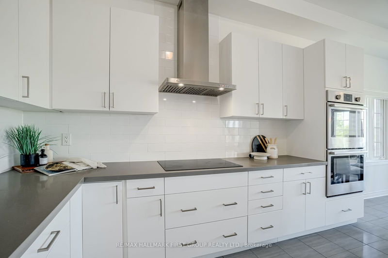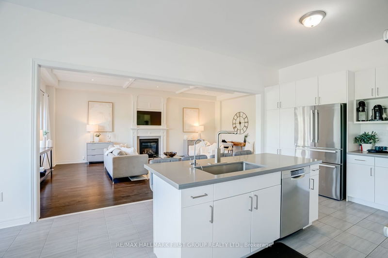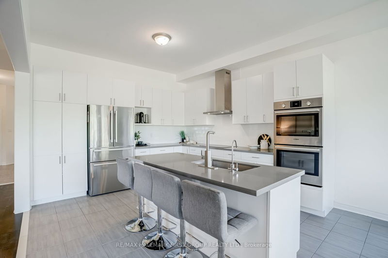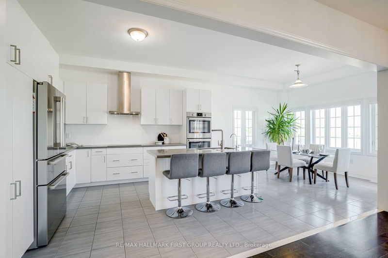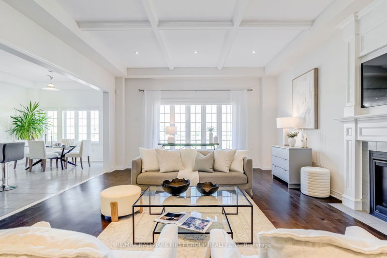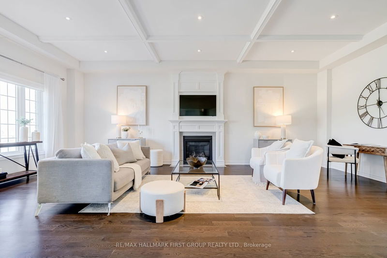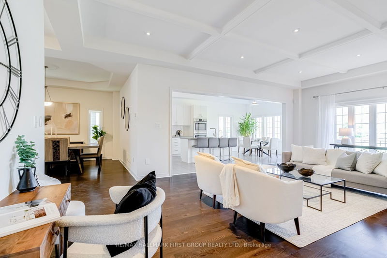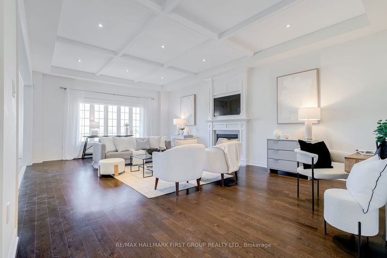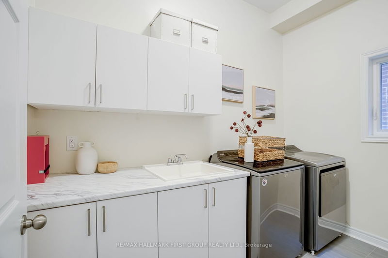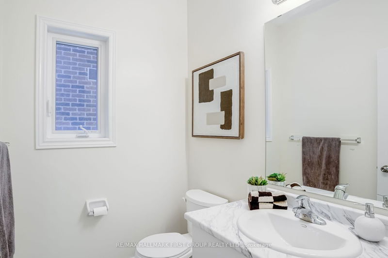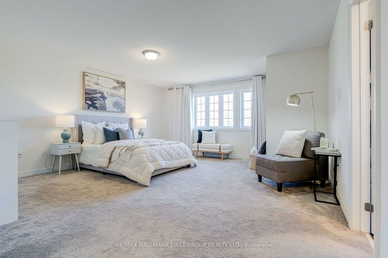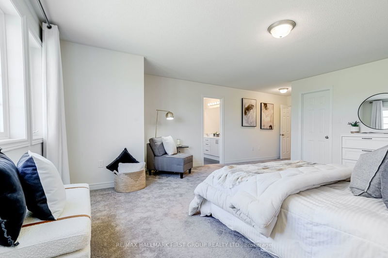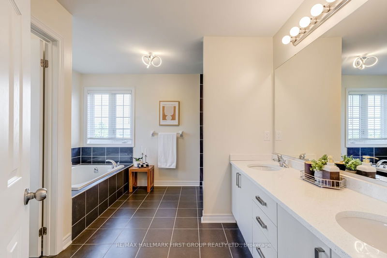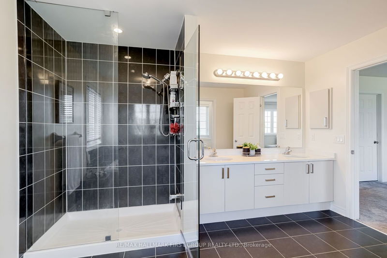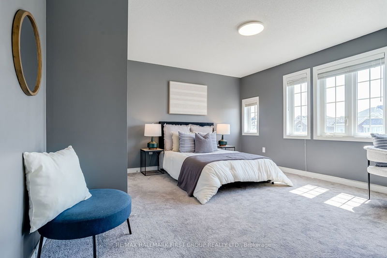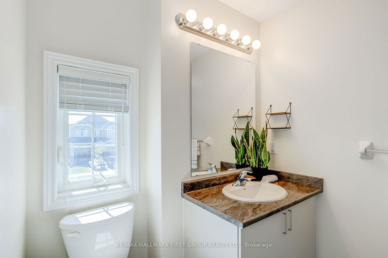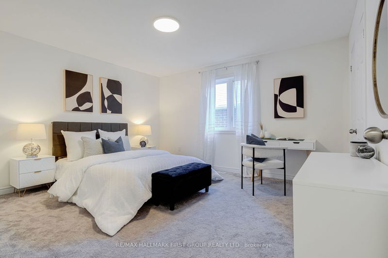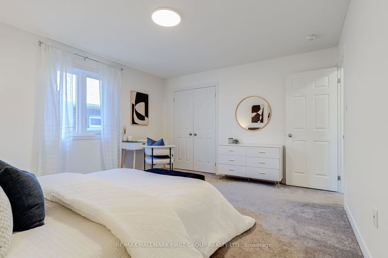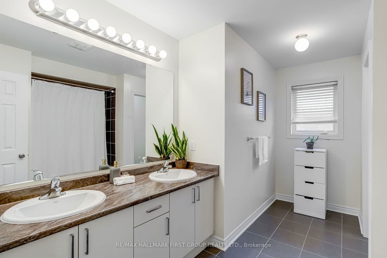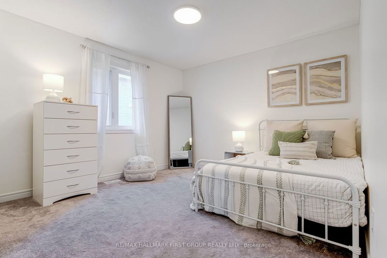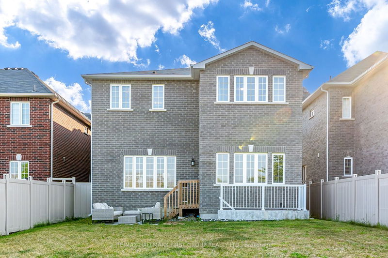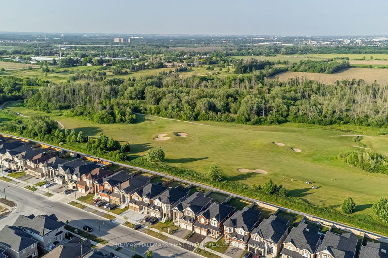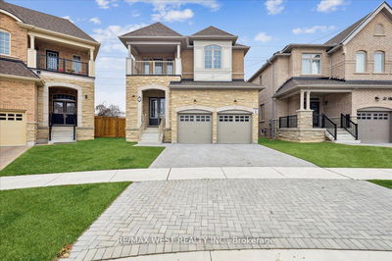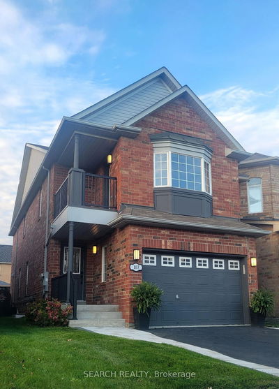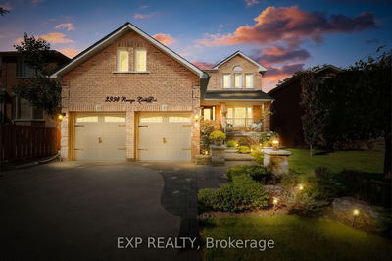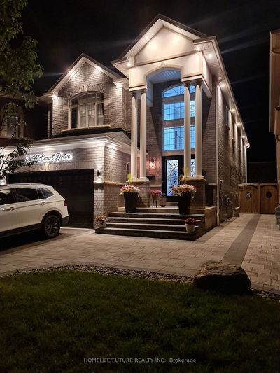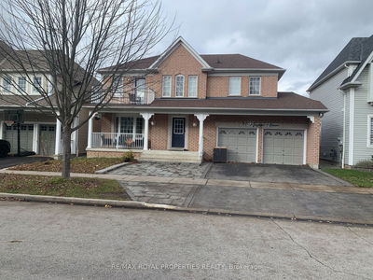Prestigious Eagle Woods Community in Lakeside Beautifully Designed By John Boddy Homes. Walk To Lake Ontario, Marinas, Waterfront Trails, Schools & Parks. This Renowned New Hampton Classic Offers 3250sq Ft Of Pure Elegance On A Premium GOLF COURSE LOT! One Of A Kind Grand Home Offers 10Ft Ceilings on Main, Huge Sunken Foyer W/Dbl Door Clst, Hardwood Floors, Gas Fireplace With Custom Mantel, Upgraded Taller Windows, Waffle Ceiling In Family Rm, Potlights & Separate Dining Rm W/Tray Ceiling, Main Flr Laundry. Gourmet Kitchen With Center Island, Quartz, Backsplash, Pantry & High End Appliances W/ Walk Out To Backyard Oasis No Neighbours Behind. Oak Staircase Leads To 4 Large Bedrooms, 4 Baths. Primary Boasts His/Hers Walk In Closets, 5 Pc Ensuite Bath W/Full Glass Shower & Overlooking the Golf Course Spectacular Views All Year Round. All Additional Bedrooms Have Own Bath. Separate Entrance To Lower Level - Partially Finished, Framed To Offer 5th Bdrm and potential Additional Income Suite.
详情
- 上市时间: Tuesday, June 18, 2024
- 3D看房: View Virtual Tour for 723 Audley Road S
- 城市: Ajax
- 社区: South East
- Major Intersection: Audley & Denny St
- 详细地址: 723 Audley Road S, Ajax, L1Z 0C6, Ontario, Canada
- 厨房: Quartz Counter, Pantry, Backsplash
- 挂盘公司: Re/Max Hallmark First Group Realty Ltd. - Disclaimer: The information contained in this listing has not been verified by Re/Max Hallmark First Group Realty Ltd. and should be verified by the buyer.

