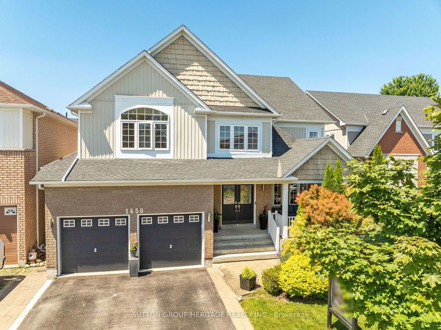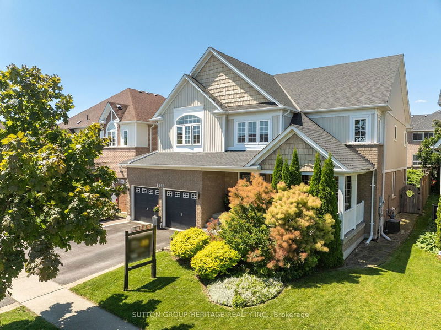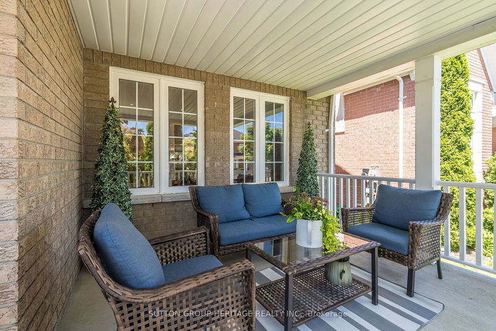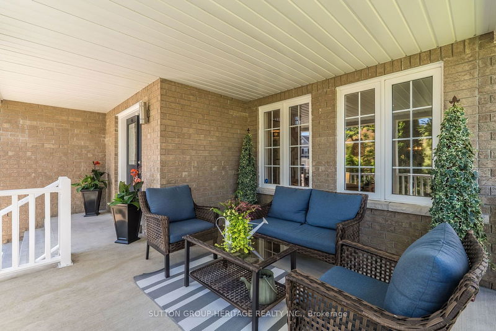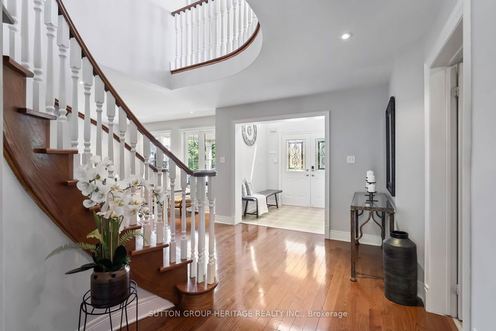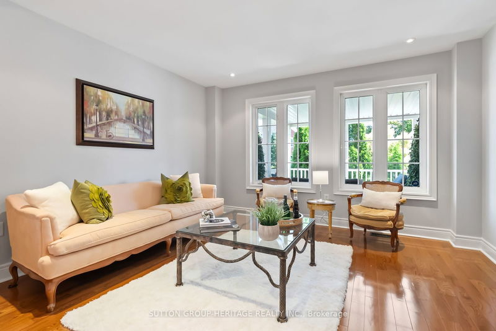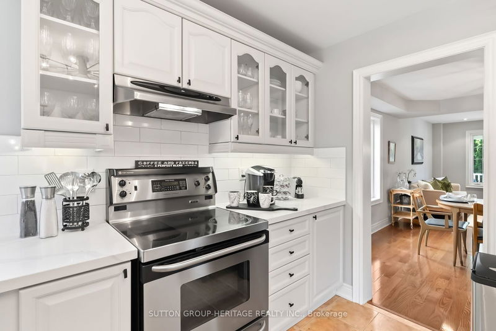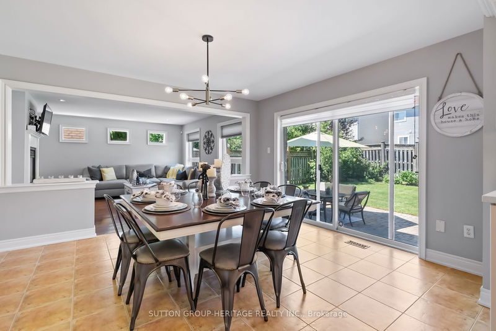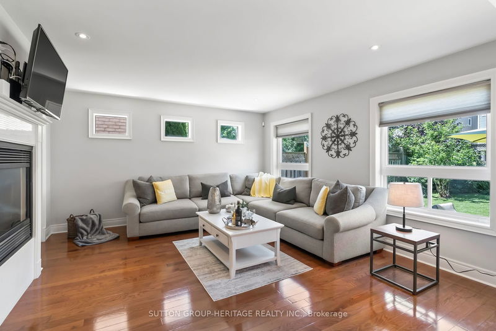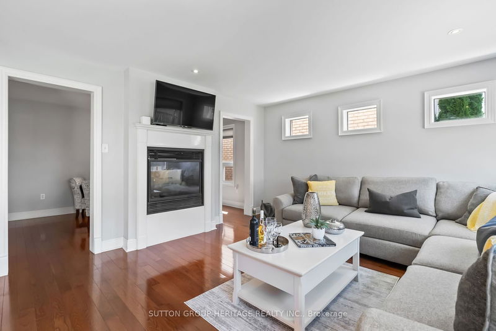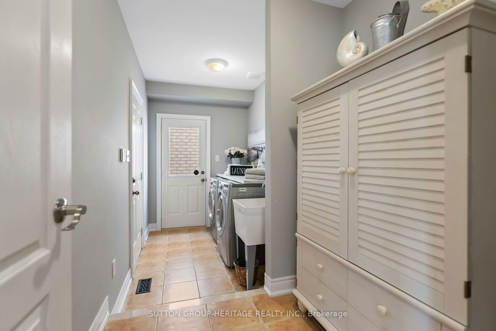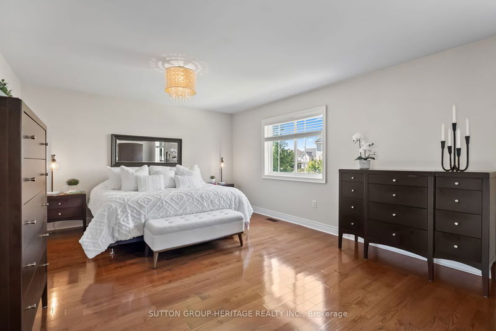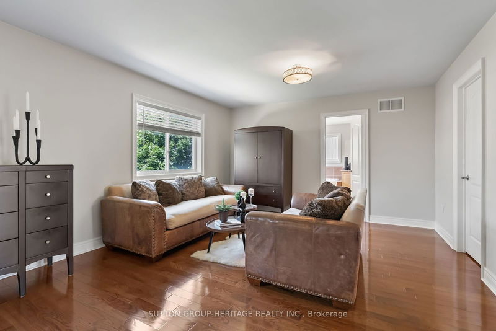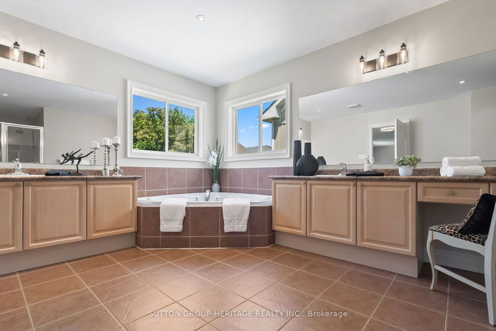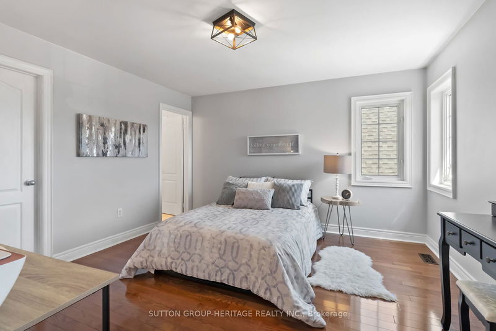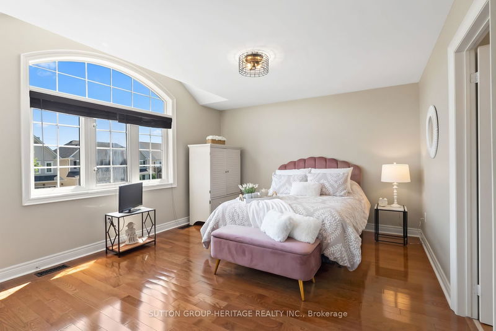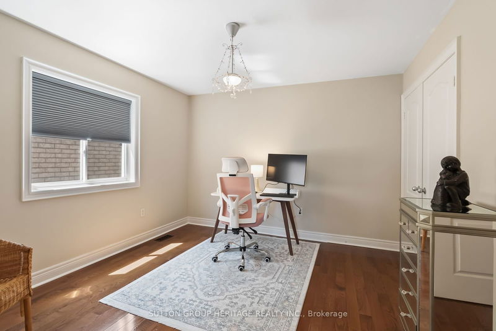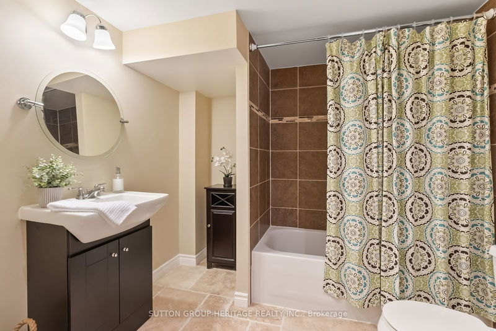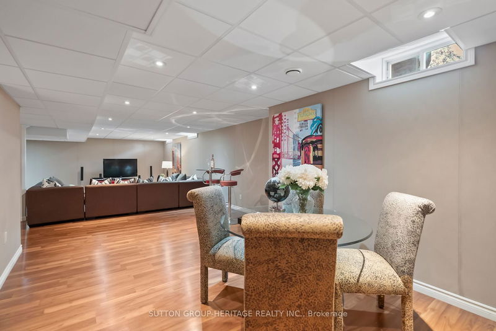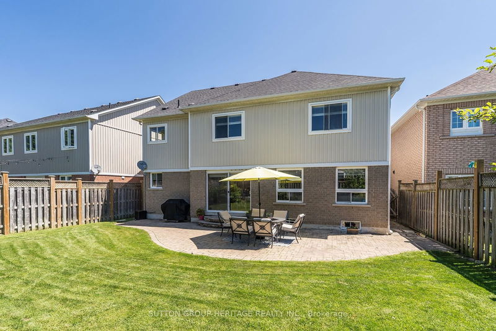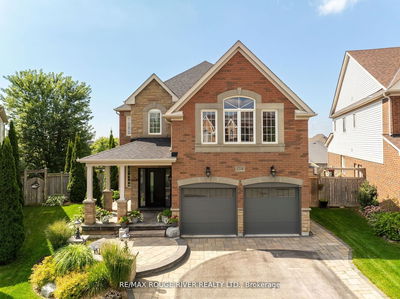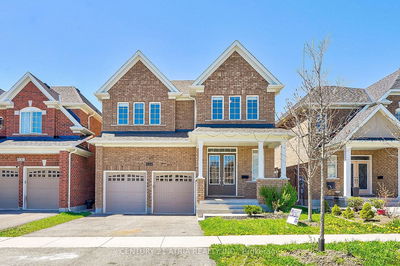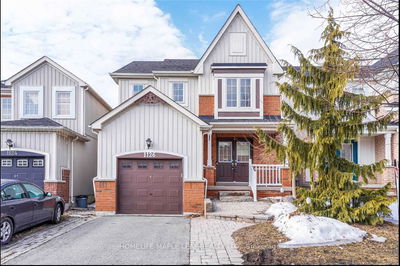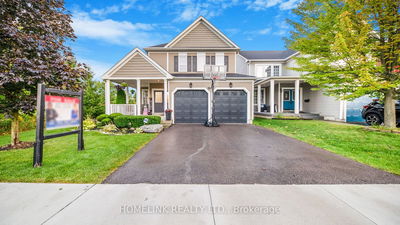*Absolutely Stunning "Tribute Built" Executive Home*"The Arborview" Model*Approx.4800 Sq Ft of Total Living Space*Located In The Desirable North Oshawa Taunton Neighborhood*This Home is Full Of Character*Bright & Spacious Open Concept Lay-Out*Grand Entrance/Foyer Open to 2nd Flr*Gourmet Kitchen W/Quartz Counters, Under Cabinet Lt'g, Chef Desk & Pantry*Large Eat-In Brkfst Area W/Walk-Out to Patio & Landscaped Garden*Kitchen Open to Fam/Rm*Dble Sided Gas Fireplace Between Fam/Rm & Office/Library*Sunken Lau/Rm W/Access to Garage & Sep Side Entrance to Yard*Hardwood Flrng Thru-Out*Pot Lts in Liv/Rm, Fam/Rm & Office*Coffered Ceiling in Din/Rm*Huge Primary Bedrm W/Sitting Area, W/I Closet & 5 Pce Ensuite Bathrm*2nd & 3rd Bedroom W/Jack & Jill 4 Pce Bathrm & 4th Bedrm Has It's Own 4 Pce Ensuite Bthrm & Walk-In Closet*Finished Basement W/Sound Proof Walls Offers Rec/Rm 19X18Ft, Games Rm W/Rough-In Bar 21X12 Ft, Sitting Area 15X15 Ft All W/Pot Lts & Laminate Flrng, Spare Room Could be 5th Bedrm, 4 Pce Bathroom & Utility/Furnace Room*This Beauty Is Finished Top to Bottom, Inside & Out*You Don't Want to Miss This One!*See Multimedia Attached-Picture Gallery, Walk-Through Video & Slide Show*
详情
- 上市时间: Monday, July 01, 2024
- 3D看房: View Virtual Tour for 1458 Aldergrove Drive
- 城市: Oshawa
- 社区: Taunton
- 交叉路口: W of Townline Rd N/Off Taunton
- 详细地址: 1458 Aldergrove Drive, Oshawa, L1K 2Y4, Ontario, Canada
- 客厅: Open Concept, Pot Lights, Hardwood Floor
- 厨房: Family Size Kitchen, Quartz Counter, Pantry
- 家庭房: Open Concept, 2 Way Fireplace, Hardwood Floor
- 挂盘公司: Sutton Group-Heritage Realty Inc. - Disclaimer: The information contained in this listing has not been verified by Sutton Group-Heritage Realty Inc. and should be verified by the buyer.

