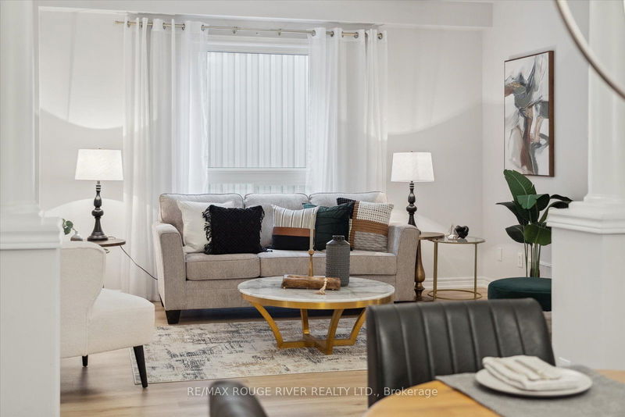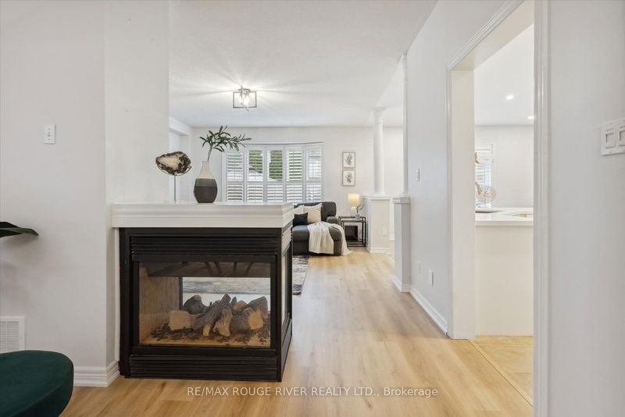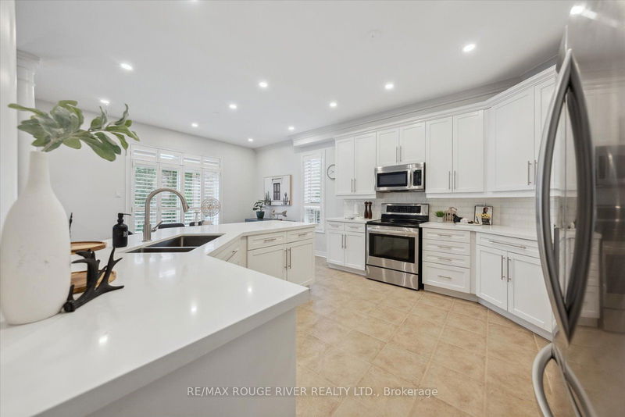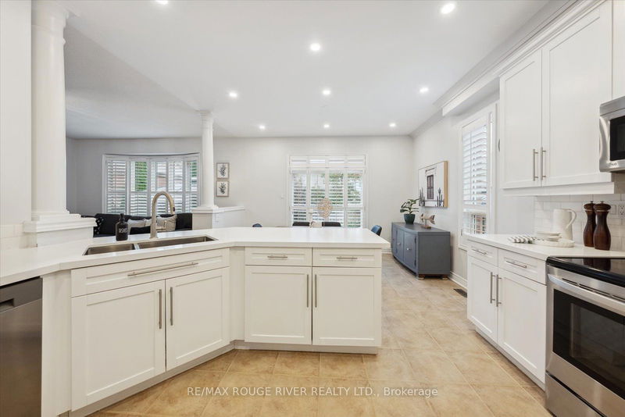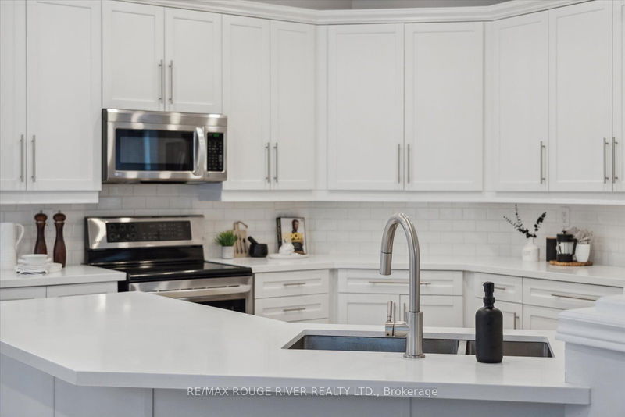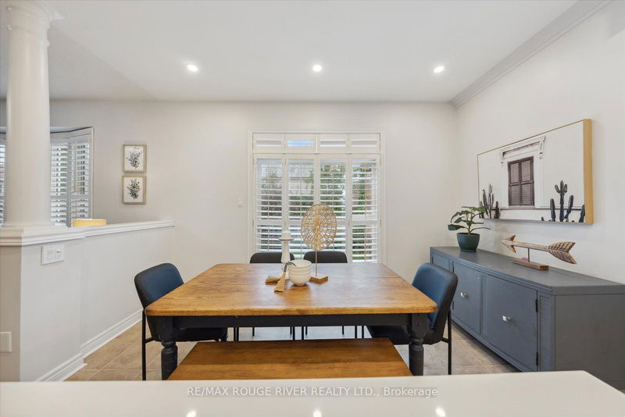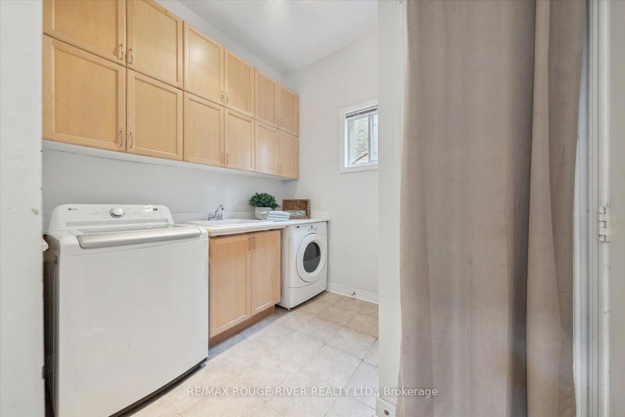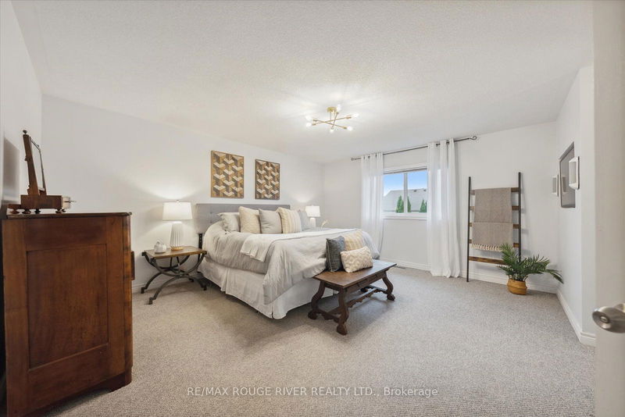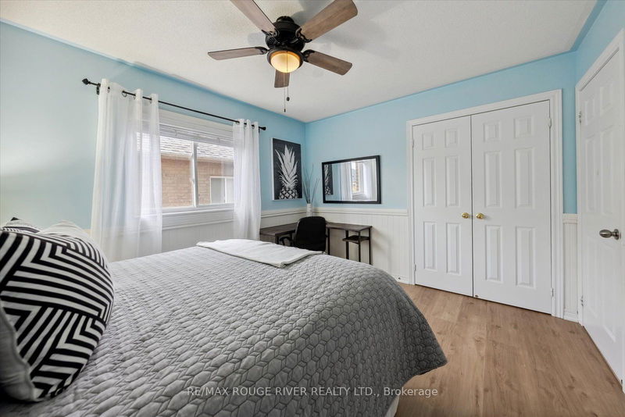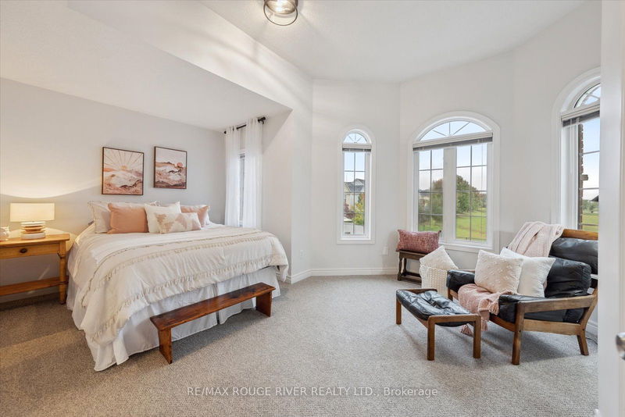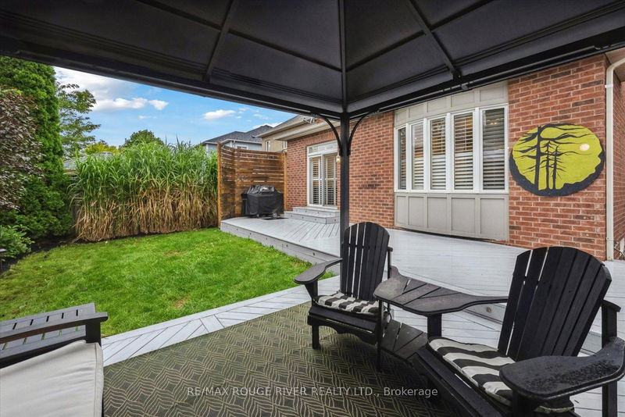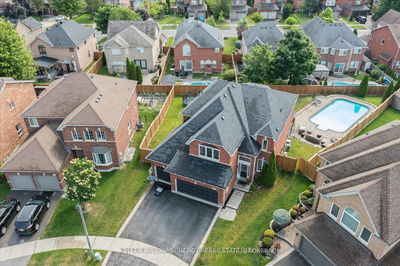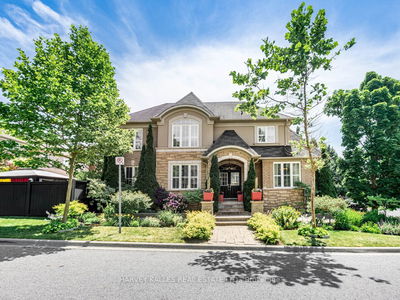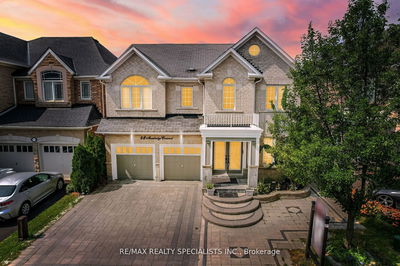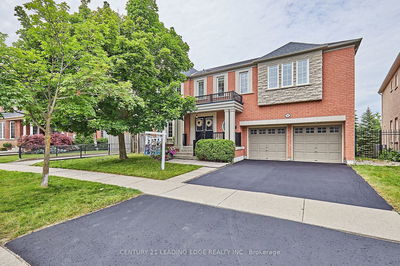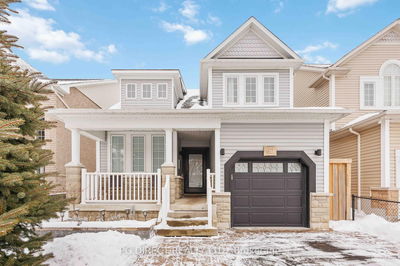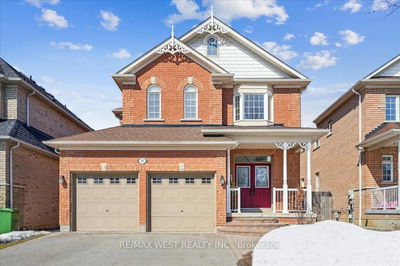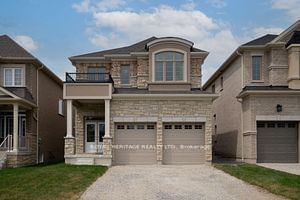Welcome home to the popular Balmoral model by Queensgate Homes! With almost 3000 sq ft of living space plus a fully finished basement, this gorgeous 4 bedroom, 5 bathroom home is perfect for your growing family! Fantastic, open concept layout with large principal rooms loaded with upgrades like California shutters, pot lights and modern lighting and newer flooring. You're going to love the chefs kitchen with extensive quartz counters, crisp white cabinetry and stainless steel appliances. The beautiful three-sided gas fireplace offers a perfect division of the cozy family room and the formal living and dining areas - making entertaining a dream! Four oversized bedrooms await upstairs, two with ensuites including the Primary retreat with walk-in closet & 5 pc ensuite and a fabulous open concept office with walk-out to private terrace with glass railings overlooking the front yard. The finished basement offers a huge rec room with media centre, and plenty of storage. Enjoy a private yard with beautiful grasses, large deck, shed and gazebo! Excellent location in desirable Olde Winchester, Brooklin just steps away from schools, parks and walking trails through the ravine! Dont miss it!
详情
- 上市时间: Wednesday, September 25, 2024
- 3D看房: View Virtual Tour for 97 Blackfriar Avenue
- 城市: Whitby
- 社区: Brooklin
- 交叉路口: Winchester/Thickson
- 详细地址: 97 Blackfriar Avenue, Whitby, L1M 2C9, Ontario, Canada
- 客厅: 2 Way Fireplace, Laminate, Open Concept
- 家庭房: 2 Way Fireplace, Laminate, California Shutters
- 厨房: Quartz Counter, Stainless Steel Appl, Breakfast Bar
- 挂盘公司: Re/Max Rouge River Realty Ltd. - Disclaimer: The information contained in this listing has not been verified by Re/Max Rouge River Realty Ltd. and should be verified by the buyer.





