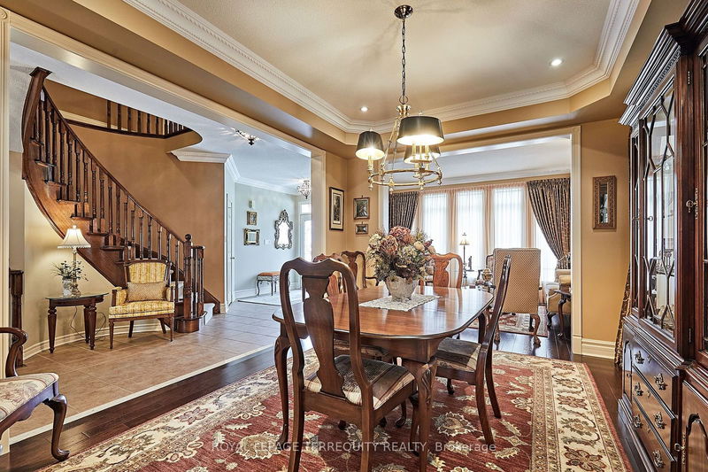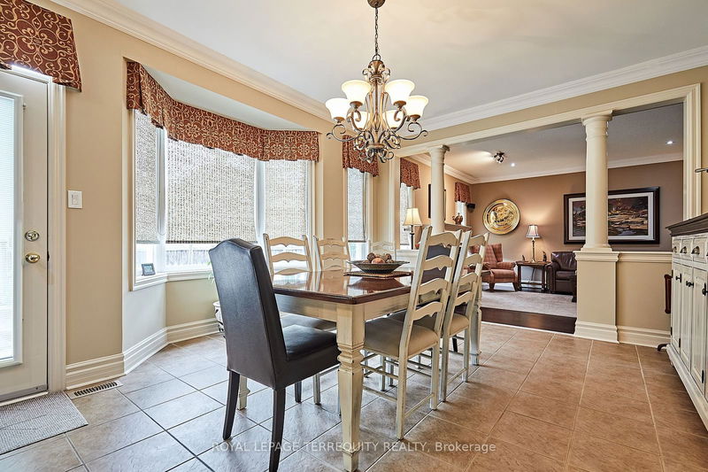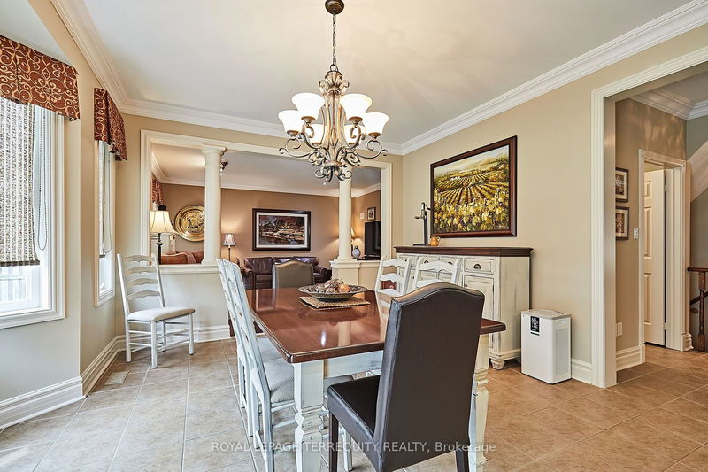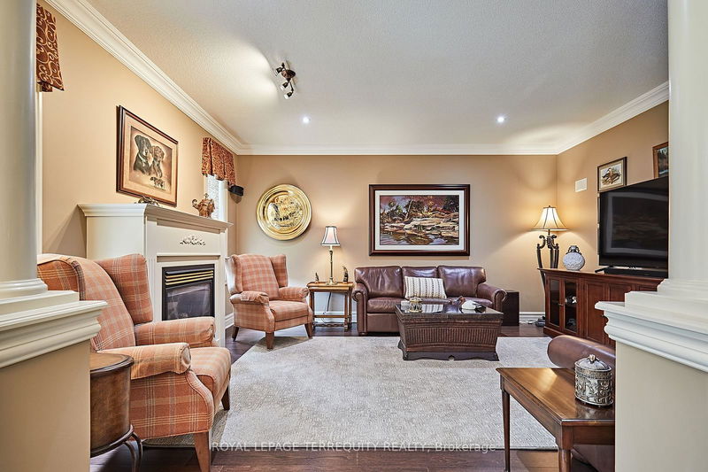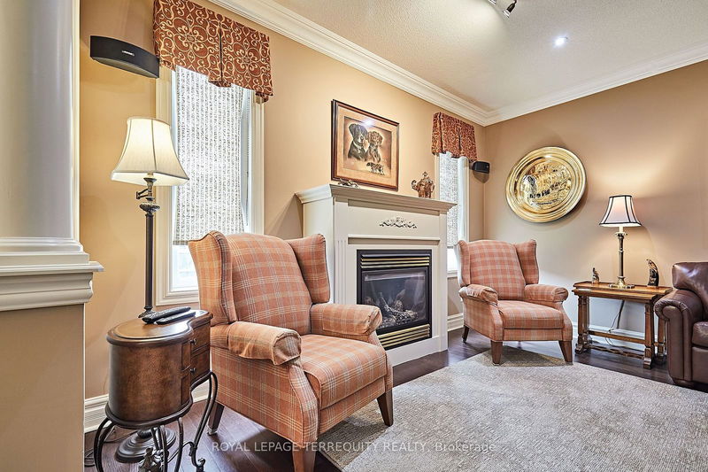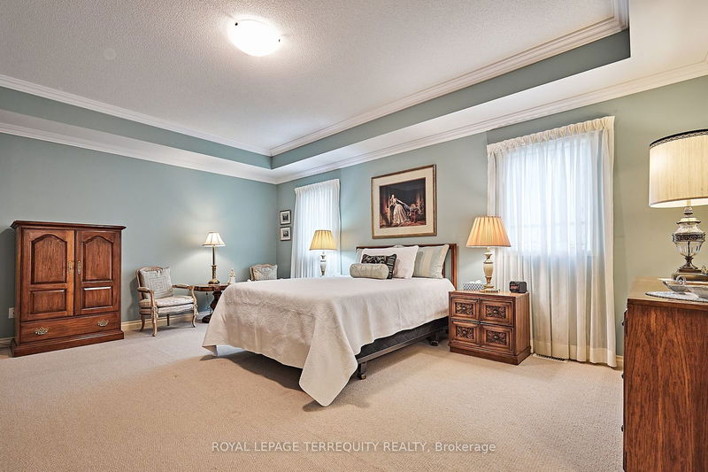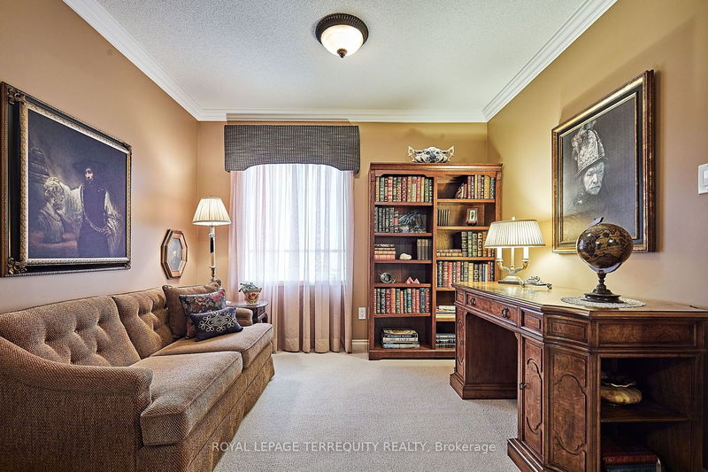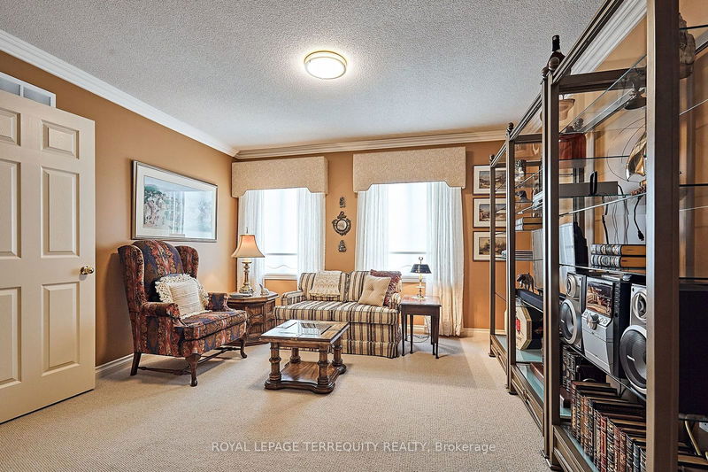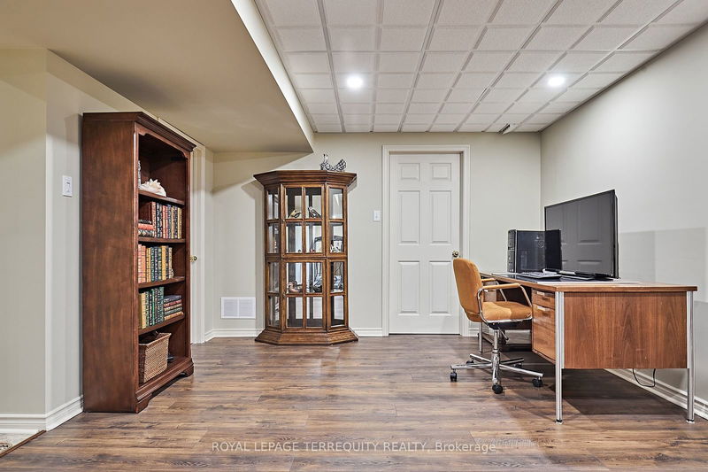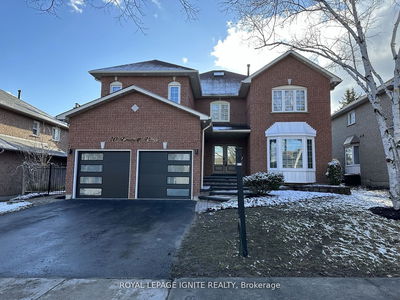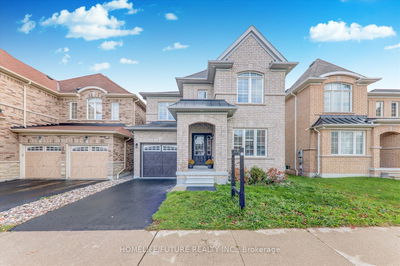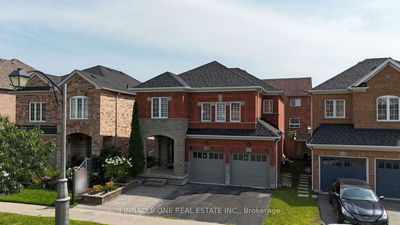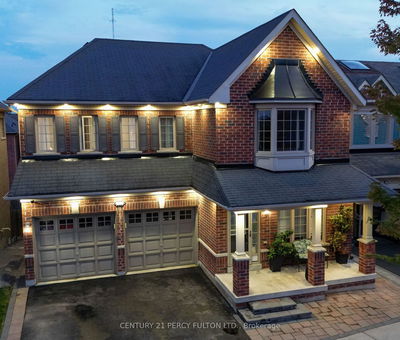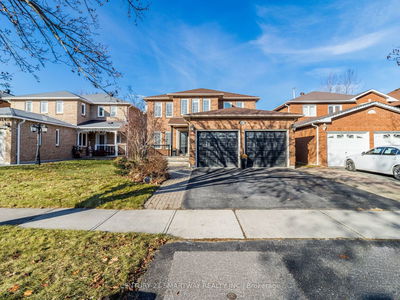Nestled in a peaceful neighbourhood, this charming 3200+ sq ft (not including fin bsmt), 4-bedroom, 3.5-bathroom home offers a perfect blend of comfort & charm. The spacious interior boasts an open floor plan, ideal for family gatherings & entertaining guests. The kitchen is equipped with stainless steel appliances, granite countertops & ample cabinet space. Adjacent to the kitchen, you will find the Butlers Pantry with access to the Dining room for those more formal meals or entertaining. Gather around the large eat-in area or have breakfast at the breakfast bar. Upstairs, the primary suite features 2 large walk-in closets & 5 pc ensuite with soaker tub & separate shower. Three additional bedrooms offer plenty of space for family members or guests, each with generous closet space and natural light with access to a bathroom. An open Den area can be used as a reading nook or office area. Outside, the expansive backyard is perfect for outdoor activities and gardening, complemented by a patio area for summer BBQ's. Additional space in the basement for your teens or escape from the family, plus ample storage closets and a workshop. There is also a rough-in for a bathroom. A definitely must see in person to appreciate the space and all the home has to offer. Lot Dimensions: Lot: 11.29 ft x 89.35 ft x 48.70 ft x 89.25 ft x 12.57 ft x 39.61 ft
详情
- 上市时间: Wednesday, June 26, 2024
- 3D看房: View Virtual Tour for 34 Shorten Place
- 城市: Ajax
- 社区: Northwest Ajax
- 交叉路口: Harwood Rd. N & Taunton Rd. W.
- 详细地址: 34 Shorten Place, Ajax, L1T 0E9, Ontario, Canada
- 客厅: Hardwood Floor
- 厨房: Tile Floor, W/O To Garden
- 家庭房: Hardwood Floor, Fireplace
- 挂盘公司: Royal Lepage Terrequity Realty - Disclaimer: The information contained in this listing has not been verified by Royal Lepage Terrequity Realty and should be verified by the buyer.







