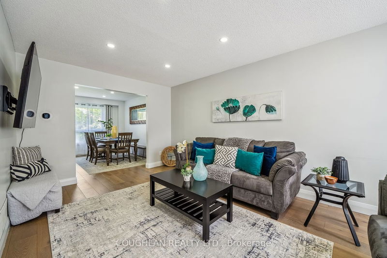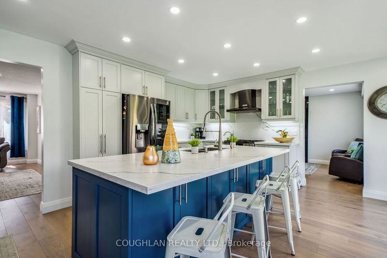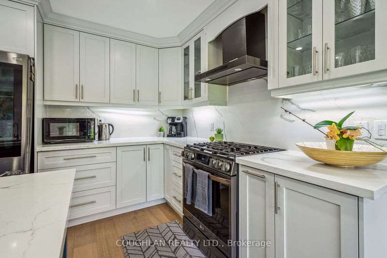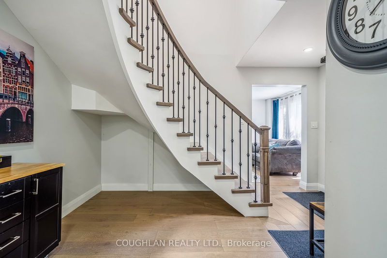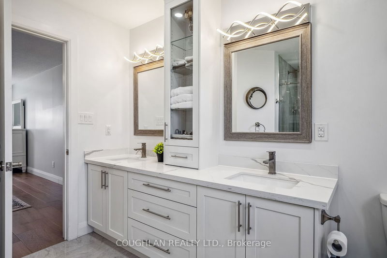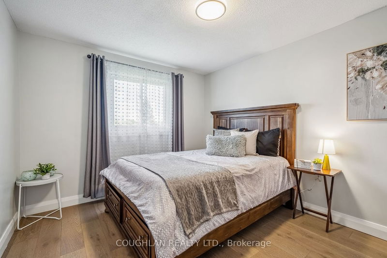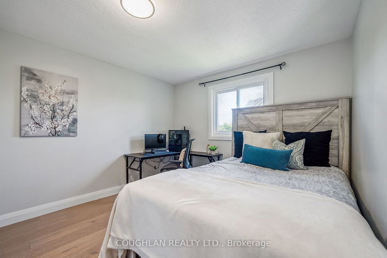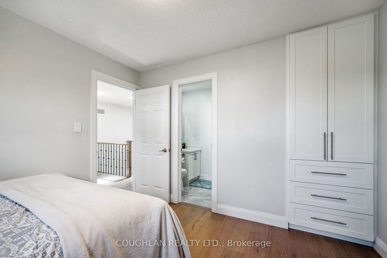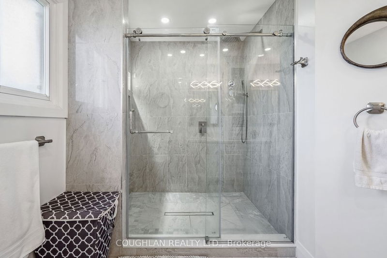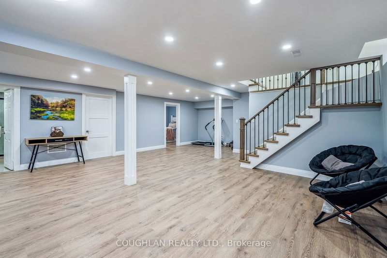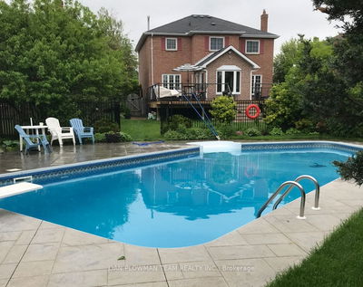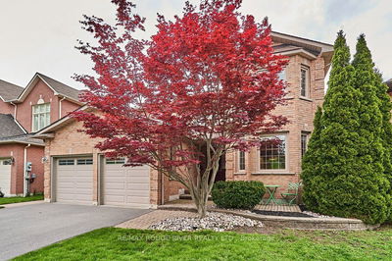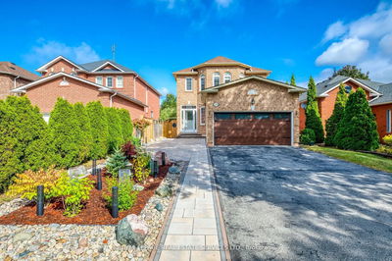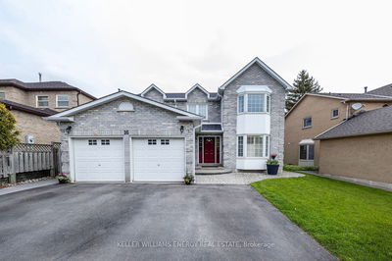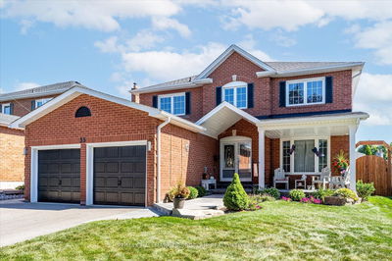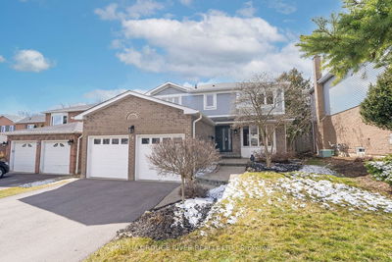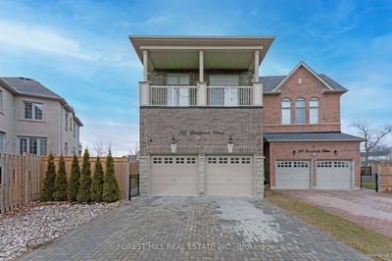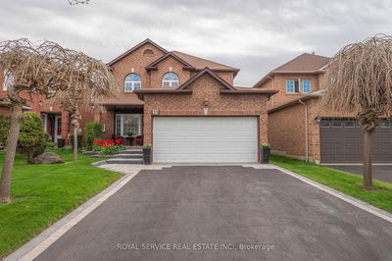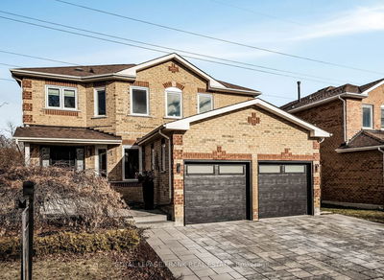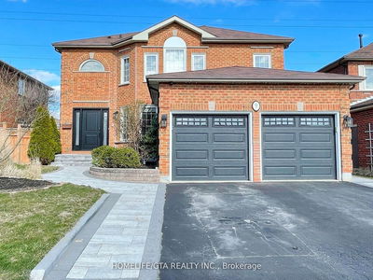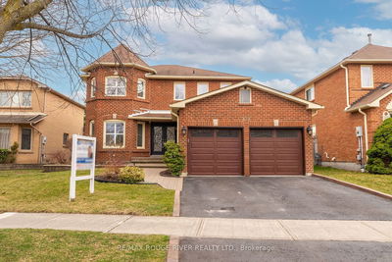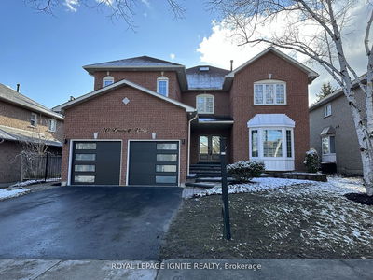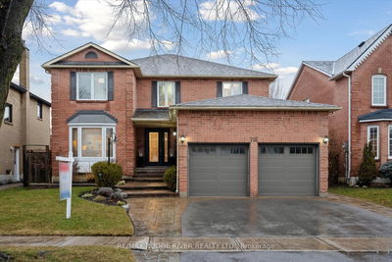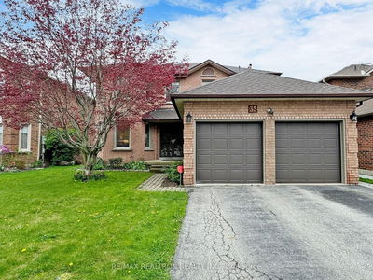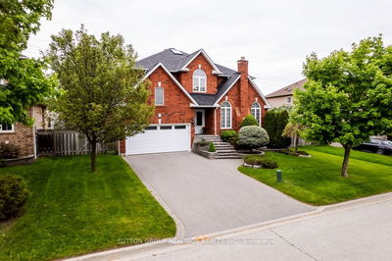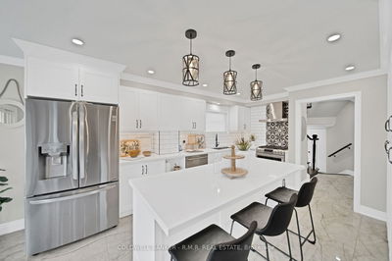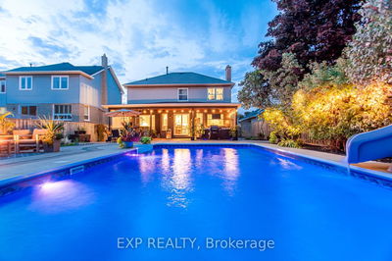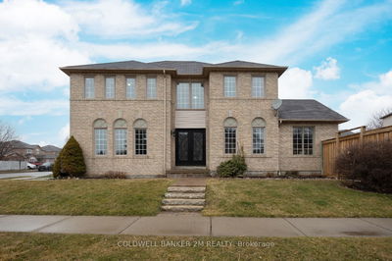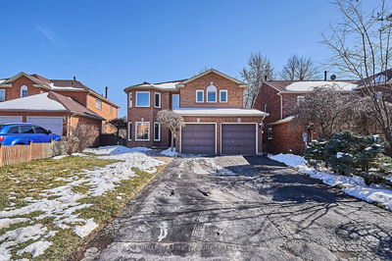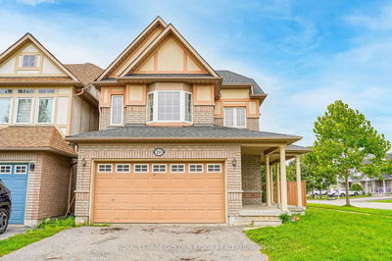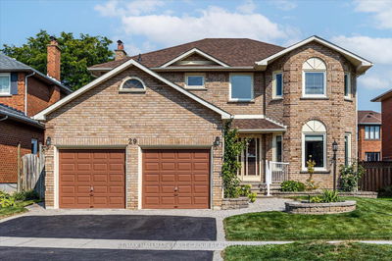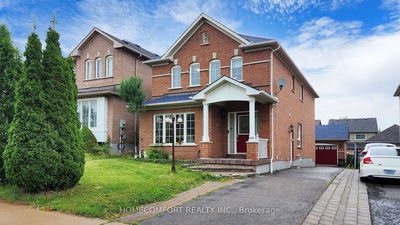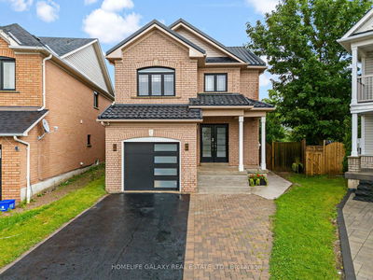Absolutely gorgeous 4+1 bedroom 4.5 bathroom home in Whitby, this home is a masterpiece! Finished top to bottom, it's a perfect escape into tranquility and relaxation. No stone left unturned with its high-end finishes and stunning design. Classy Hardwood throughout the main floor. The kitchen is designed to perfection with it's spacious, modern touches -Large centre island, upgraded appliances, stone countertop and seamless backsplash, gas range, plenty of storage, this kitchen is a showstopper! The beautiful staircase will lead you to 4 Generously-sized bedrooms upstairs, and 3 fully renovated bathrooms! 3rd and 4th bedroom share a 3-piece ensuite bathroom, primary bedroom has an amazing 4 piece ensuite bathroom with a separate shower and double sinks. Additional bathroom upstairs. Fully finished basement has an additional bedroom as well as another beautifully finished 3 piece bathroom. Large backyard! Make this house your next home!
详情
- 上市时间: Tuesday, May 28, 2024
- 3D看房: View Virtual Tour for 86 Lipton Crescent
- 城市: Whitby
- 社区: Pringle Creek
- 交叉路口: Dryden & Garden
- 详细地址: 86 Lipton Crescent, Whitby, L1R 1W9, Ontario, Canada
- 客厅: Large Window, Pot Lights, Hardwood Floor
- 厨房: Centre Island, Eat-In Kitchen, Hardwood Floor
- 家庭房: Electric Fireplace, Pot Lights, Hardwood Floor
- 挂盘公司: Coughlan Realty Ltd. - Disclaimer: The information contained in this listing has not been verified by Coughlan Realty Ltd. and should be verified by the buyer.




