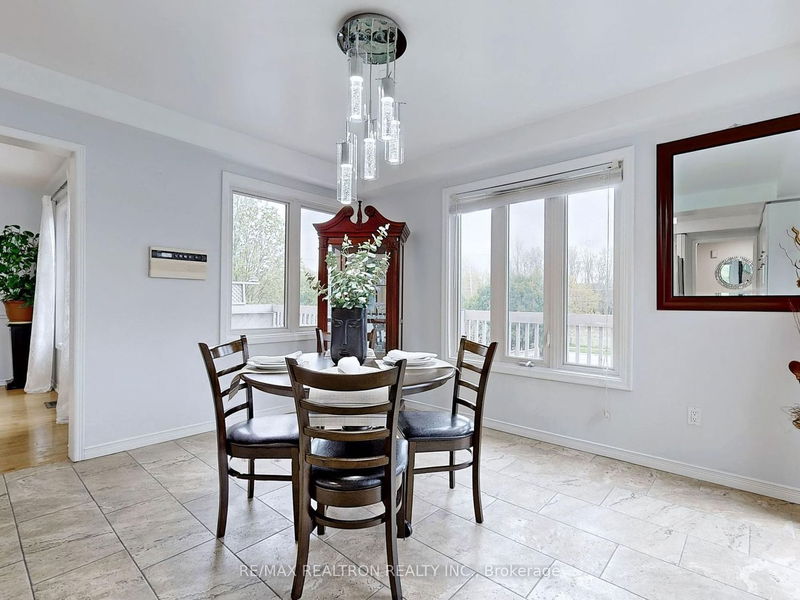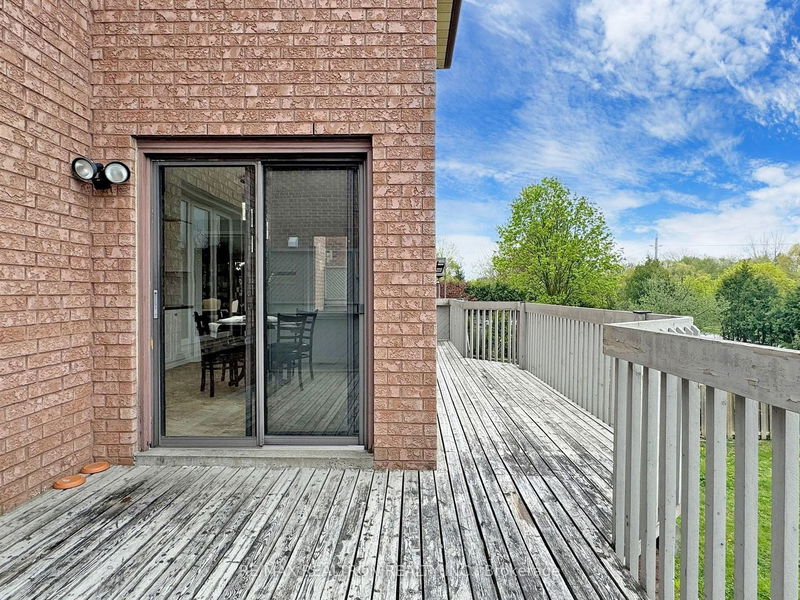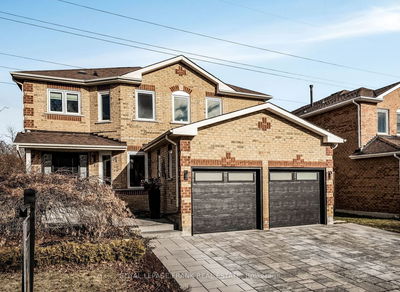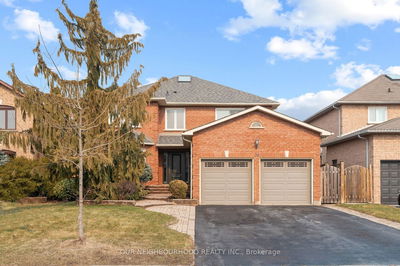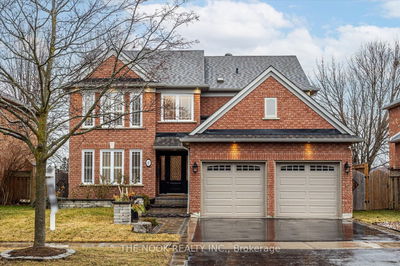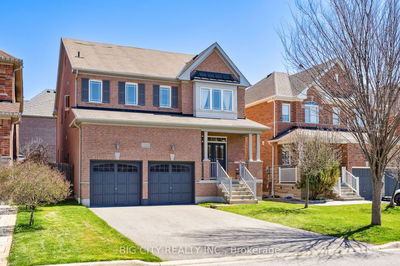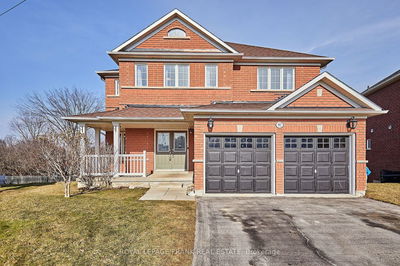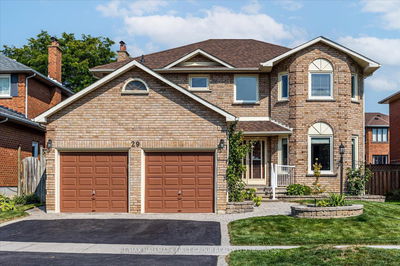Absolutely Stunning & Cozy Detached house located on a !!! Deep Lot !!! in the sought-after Blue Grass Meadows neighbourhood. Offers 4 + 1 Bedroom with 4 washrooms & W/O Basement. Very Spacious, Clean & Sun Filled C/W Recent Yrs Quality Of Upgds, Dble Dr Entry, Grand Foyer W/Mirrored Closet & Pot lights. Formal Living Rm W/Bay window, Separate Dining Room W/French Door, Main & 2nd W/Hardwood flooring. Updated Gleaming White Kitchen with S/S Appl, Backsplash, Custom Made Extra Pantries, Quartz Cntr Top& Undermount Sink. Oversize Breakfast area leads to a large wrap-around Deck (36.28' X 10.47'), Sep Family Rm W/Fireplace. Most of the S/S Appliances (2023). Updated Windows, Reshingled Roof, A/C & Furnace. Eentire house painted (2023). Intercom access to Main & 2nd Flr. Owned Water Heater. Garage Access & Side Door Access from Laundry. Circular stairs W/White spindles leads to spacious 2nd flr Landing W/Sky light & Pot lights. Huge Mater Br with Dble Dr Entry, Large W/I Closet, Renovated Mater Ensuite & A Cozy Sitting area. Spacious other Brs with Larger windows & closets. Fully Finished W/O Bsmt Apartment W/ raised floor, Laminate throughout (2023), a larger Living area, spacious Kitchen, Dining Area, 3 pc washroom and the 5th Bedroom. Ideal for Live and Rent. Close to Schools, Parks, Shops, Restaurants, minustes away to Whitby GO, Easy Access To 401.
详情
- 上市时间: Monday, May 06, 2024
- 3D看房: View Virtual Tour for 35 Intrepid Drive
- 城市: Whitby
- 社区: Blue Grass Meadows
- 交叉路口: Rossland/Anderson
- 详细地址: 35 Intrepid Drive, Whitby, L1N 8S6, Ontario, Canada
- 客厅: Hardwood Floor, Formal Rm, Bay Window
- 家庭房: Hardwood Floor, Fireplace, O/Looks Backyard
- 厨房: Ceramic Floor, Quartz Counter, Undermount Sink
- 客厅: Laminate, Open Concept, Walk-Out
- 厨房: Laminate, Centre Island, Open Concept
- 挂盘公司: Re/Max Realtron Realty Inc. - Disclaimer: The information contained in this listing has not been verified by Re/Max Realtron Realty Inc. and should be verified by the buyer.














