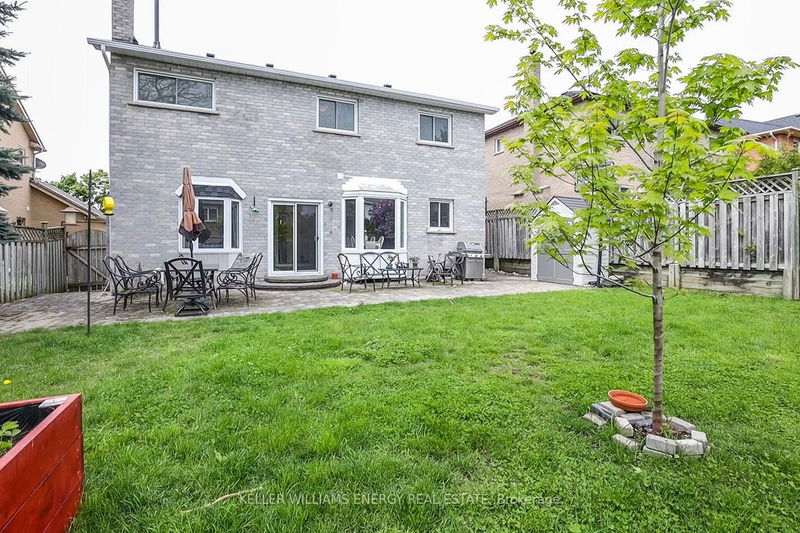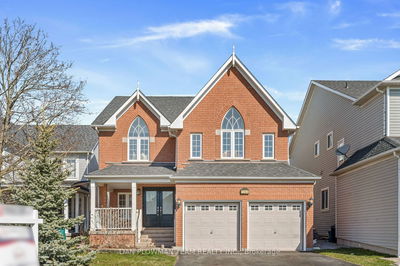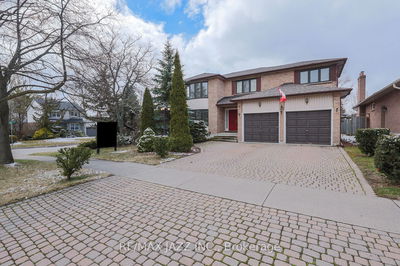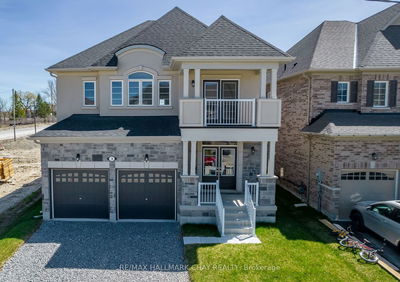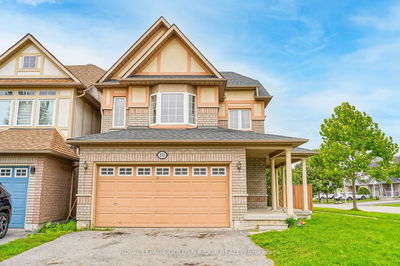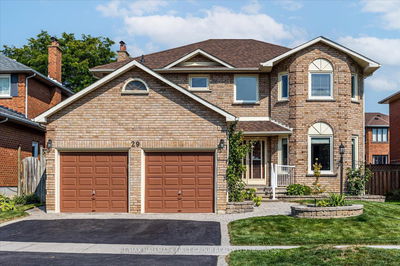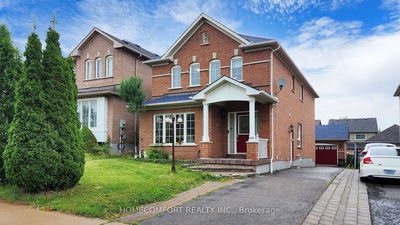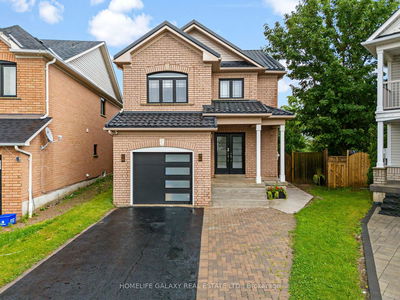Nestled within a warm, family-friendly neighborhood, this inviting home provides the ideal backdrop for creating cherished memories with your loved ones. Laminate flooring spans the entire main floor, seamlessly blending style with practicality. Step into the formal living room, where a generously-sized bay window invites ample natural light, creating an atmosphere perfect for relaxation and conversation. The gourmet kitchen is a focal point, boasting a central island, quartz counter tops, abundant cupboard space and modern stainless steel appliances, ensuring both style and functionality. Combined to the kitchen, the spacious dining room features its own bay window and convenient built-in pantries, offering storage solutions for all your needs. The family room serves as a cozy retreat, complete with a gas fireplace and walk-out access to the private fenced-in yard, which includes a patio and gates on both sides for easy outdoor entertaining and relaxation. The primary bedroom offers a luxurious retreat with his and hers closets and a spa-like 5-piece ensuite, promising ultimate relaxation. Each additional bedroom, adorned with hardwood flooring, features double closets for ample storage & large windows. Unleash your creativity in the unfinished basement, a blank canvas awaiting your personal touch. Whether you envision a home gym, media room, or play area for the kids, the options are limitless! This meticulously maintained home offers the perfect blend of elegance, comfort, and functionality!
详情
- 上市时间: Thursday, May 16, 2024
- 3D看房: View Virtual Tour for 16 Bentonwood Crescent
- 城市: Whitby
- 社区: Pringle Creek
- 交叉路口: Dryden Blvd & Bentonwood Cres
- 详细地址: 16 Bentonwood Crescent, Whitby, L1R 1L4, Ontario, Canada
- 客厅: Laminate, Bay Window, Pot Lights
- 厨房: Laminate, Centre Island, Quartz Counter
- 家庭房: Laminate, Gas Fireplace, W/O To Yard
- 挂盘公司: Keller Williams Energy Real Estate - Disclaimer: The information contained in this listing has not been verified by Keller Williams Energy Real Estate and should be verified by the buyer.































