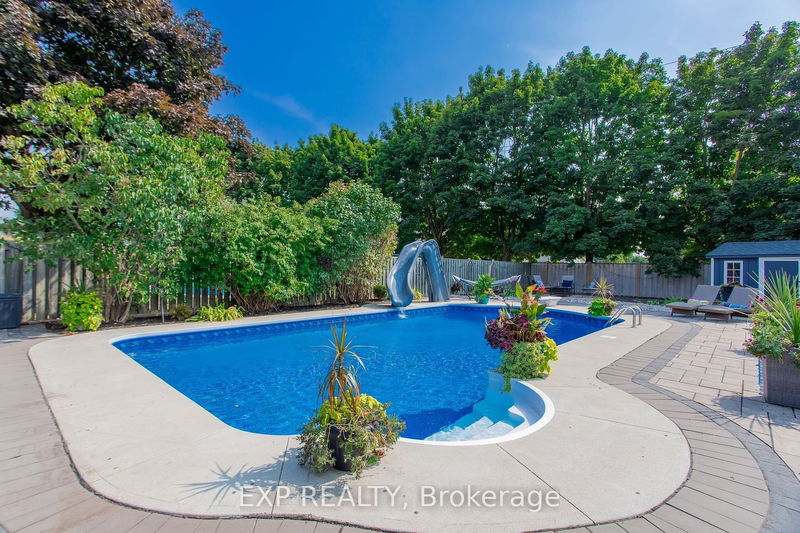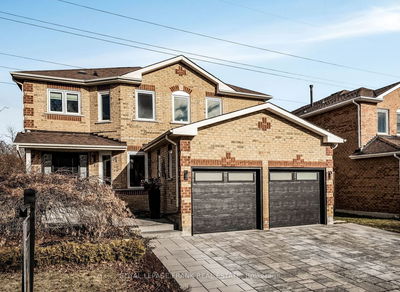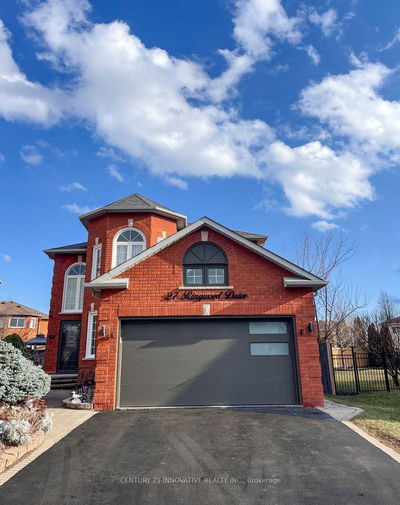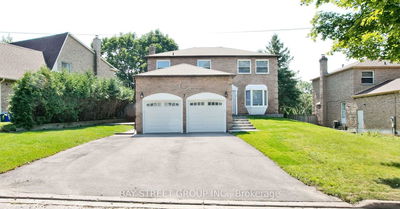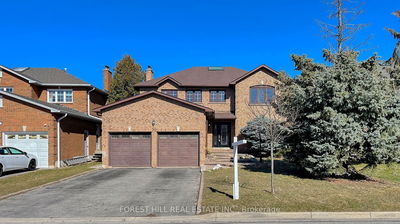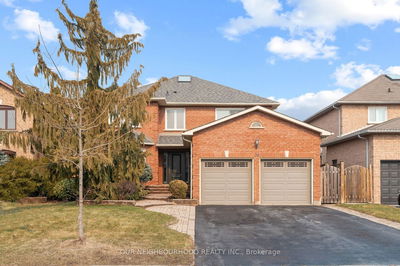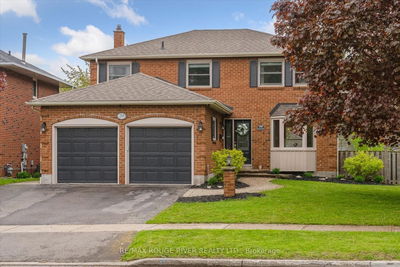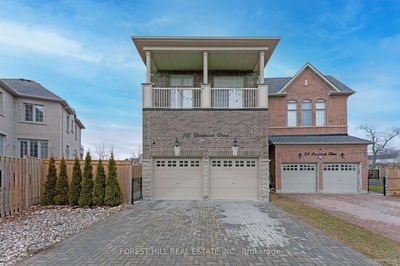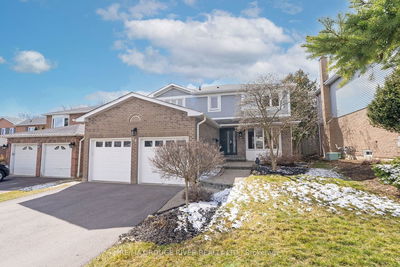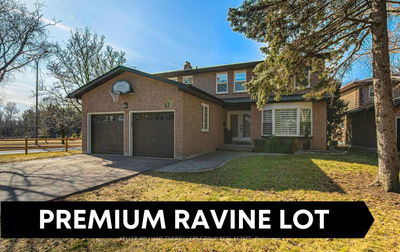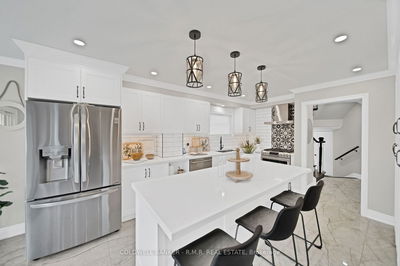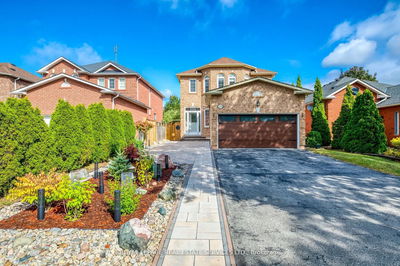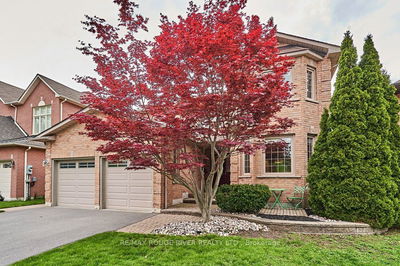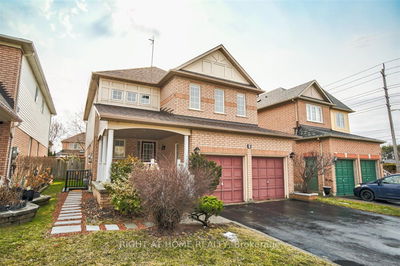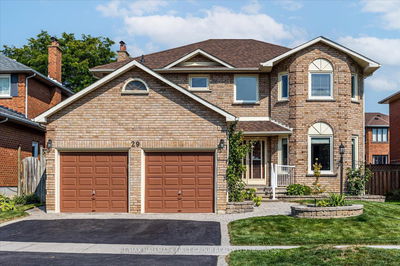Gorgeously Renovated & Freshly painted throughout 4 + 1 Bdrm, 4 Bth, located In Sought-After Whitby Location. This Stunning Home feats A Gourmet Kitchen W/over 11ft island, upgraded light fixtures, W/O To A Beautiful Fully Fenced Landscaped Large Private Backyard Oasis w/ Inground Heated Salt Water Pool, Southern Exposure Sun ALL Day, interlock grounds *no lawn maintenance!*, and a covered back deck w/hot tub. *No Neighbours Behind* With newly finished hardwood floors on the 2nd flr, Large Primary Bdrm with large W/I Closet and 3pc Ensuite! Recently Finished Bsmt with B/I Shelves & surround sound. Close to schools, shopping,
详情
- 上市时间: Thursday, May 02, 2024
- 3D看房: View Virtual Tour for 57 Glen Dhu Drive
- 城市: Whitby
- 社区: Rolling Acres
- 交叉路口: Thickson & Rossland
- 详细地址: 57 Glen Dhu Drive, Whitby, L1R 1K4, Ontario, Canada
- 厨房: Granite Counter, Centre Island, Family Size Kitchen
- 客厅: Hardwood Floor, Electric Fireplace, Open Concept
- 家庭房: Laminate, B/I Shelves, Built-In Speakers
- 挂盘公司: Exp Realty - Disclaimer: The information contained in this listing has not been verified by Exp Realty and should be verified by the buyer.



