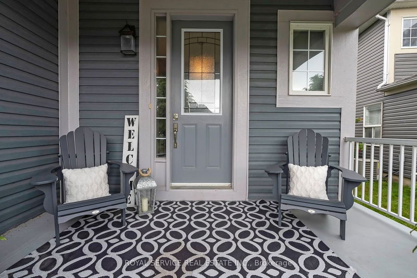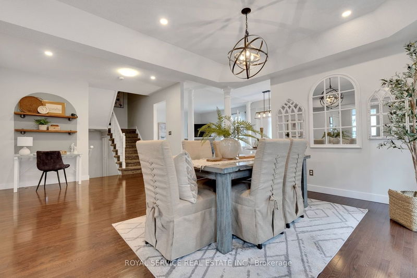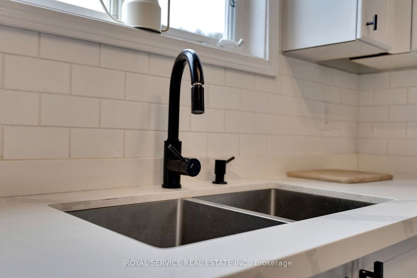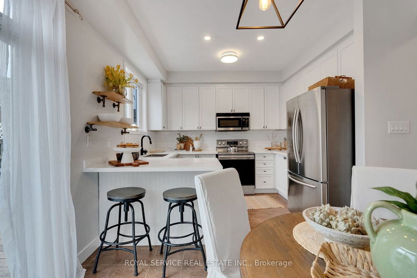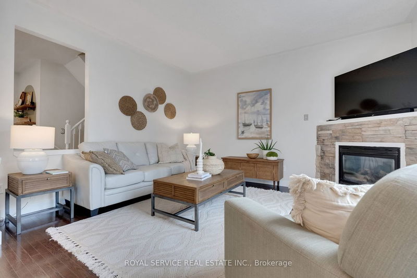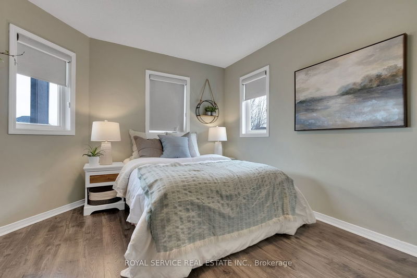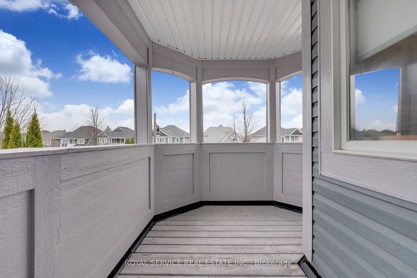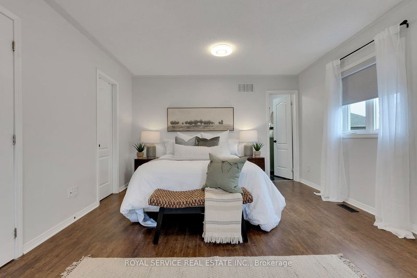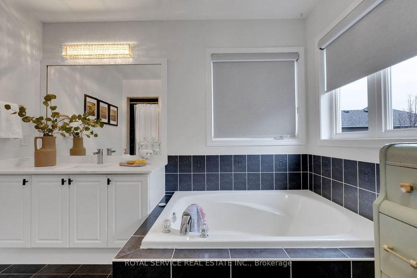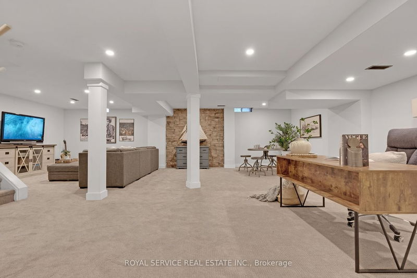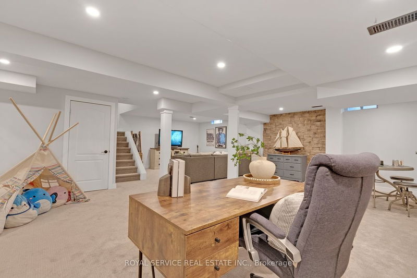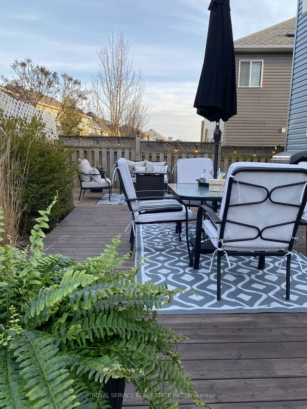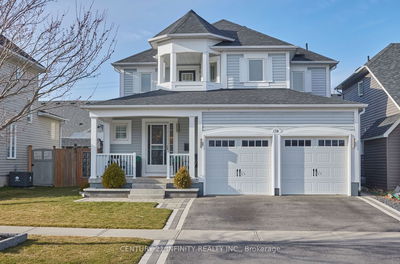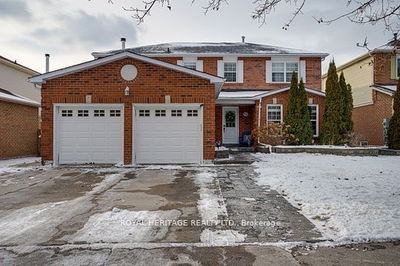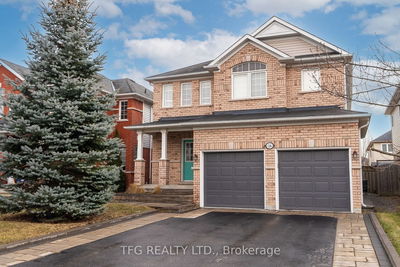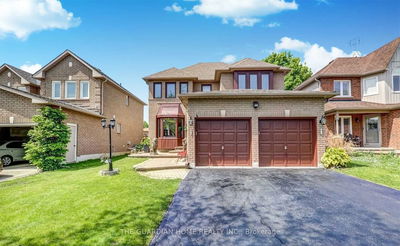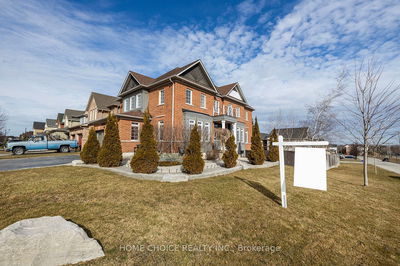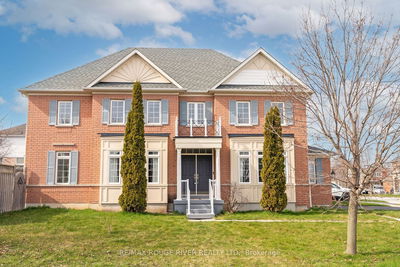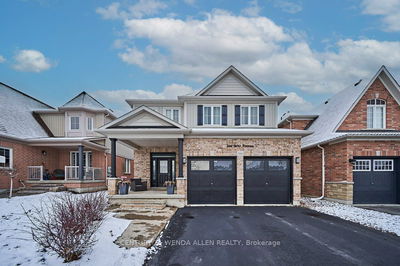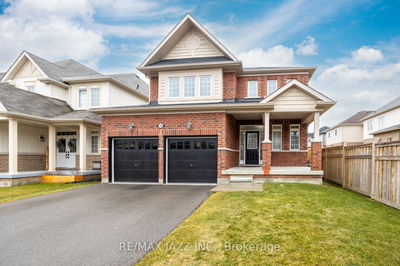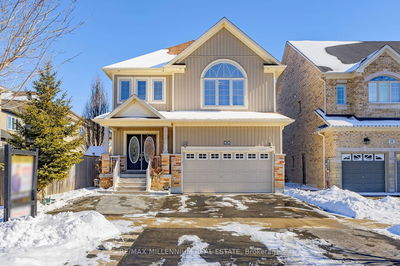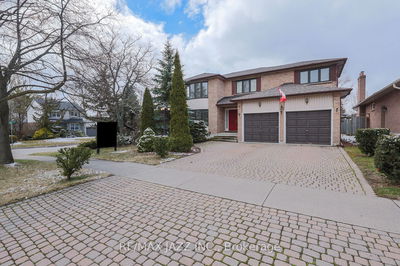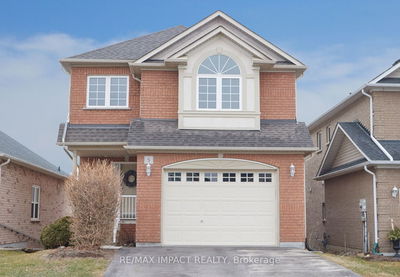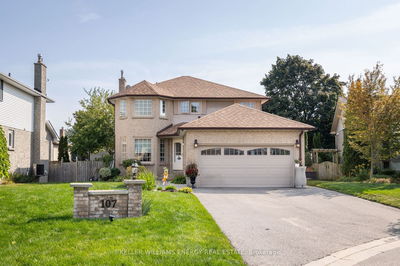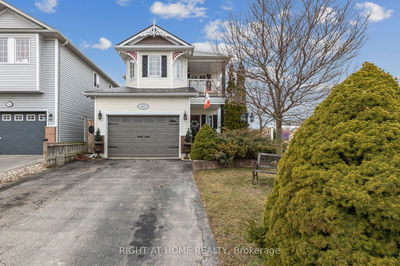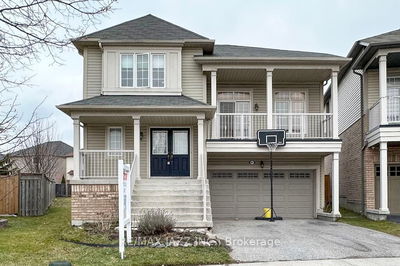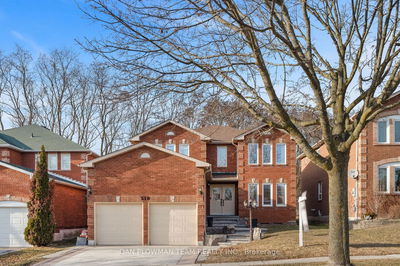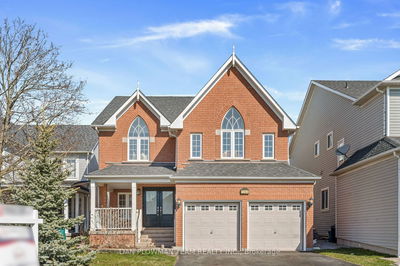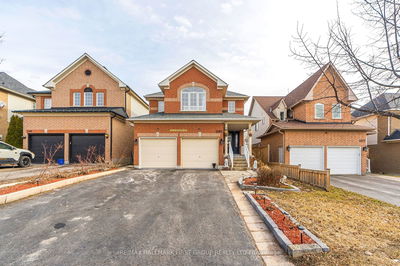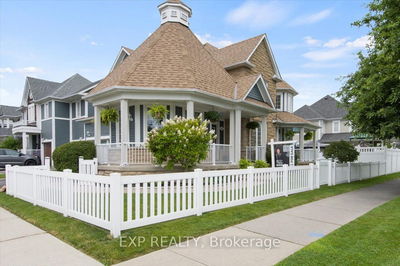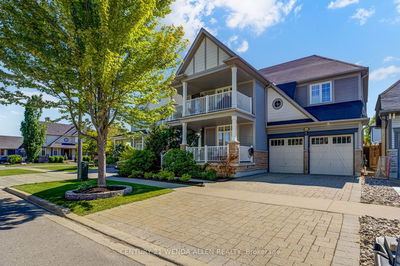Life is better at the lake! This well maintained, beautiful Seaside model resides in the desirable Port of Newcastle neighbourhood. Sip morning coffee on the inviting front covered patio. Inside, a crisp white kitchen features pristine quartz countertops, stainless steel appliances, open shelving, timeless subway backsplash w/ breakfast bar perfect for casual conversations or quick meals on the go. The large family room is a cozy retreat, complete with fireplace setting the stage for intimate evenings spent curled up with loved ones or engaging conversations with friends. Coffered ceiling & Beautiful hardwood floors flow through the dining & living area, exuding a sense of sophistication & creating a seamless space for hosting gatherings & creating lasting memories. Upstairs, a sanctuary awaits in the form of a luxurious primary bedroom. Step out onto your private balcony and enjoy the views while the indulgent 4-piece ensuite invites you to relax in the separate soaker tub. Three additional well-appointed bedrooms offer comfort & flexibility for family members or guests. The finished basement is a haven for recreation & leisure. A flexible space, designed to easily suit your family's needs such as a theatre room, games area, home office and/or gym. Step outside to the fully fenced backyard with large entertainers deck perfect for hosting BBQ's w/ convenient side gate. double car garage w/ interior access to mudroom/laundry & private driveway without sidewalk allows for lots of parking. Just steps to Pearce Farm Park with splash pad, playground, basketball court, soccer field & Gorgeous Lake Ontario. Surrounded by parks w/ trails along the waterfront & Samuel Wilmot Nature Area. This neighbourhood also has a marina & dockside restaurant. Mins to HWY & historical downtown Newcastle w/ all the amenities you need. Upgrades include 23' Roof, Main Flr Windows, Kitchen Backsplash , Driveway Sealed. 22' 1st Flr Trim, Kitchen/Bath Rm Ctrs, BathRm Faucets, All Toilets, Prof
详情
- 上市时间: Friday, April 19, 2024
- 3D看房: View Virtual Tour for 43 Stillwell Lane
- 城市: Clarington
- 社区: Newcastle
- 交叉路口: Port Of Newcastle & Stillwell Lane
- 详细地址: 43 Stillwell Lane, Clarington, L1B 1R4, Ontario, Canada
- 客厅: Combined W/Dining, Open Concept, Hardwood Floor
- 厨房: Quartz Counter, Stainless Steel Appl, Undermount Sink
- 家庭房: Hardwood Floor, Gas Fireplace, Open Concept
- 挂盘公司: Royal Service Real Estate Inc. - Disclaimer: The information contained in this listing has not been verified by Royal Service Real Estate Inc. and should be verified by the buyer.


