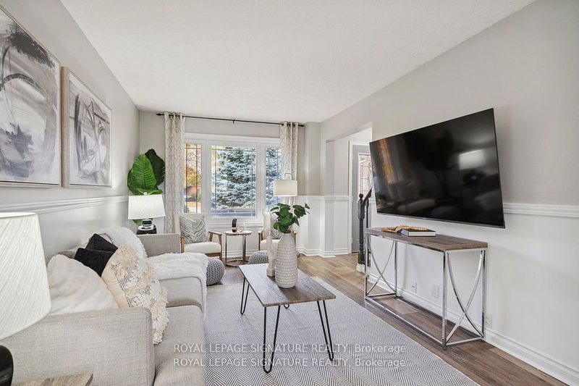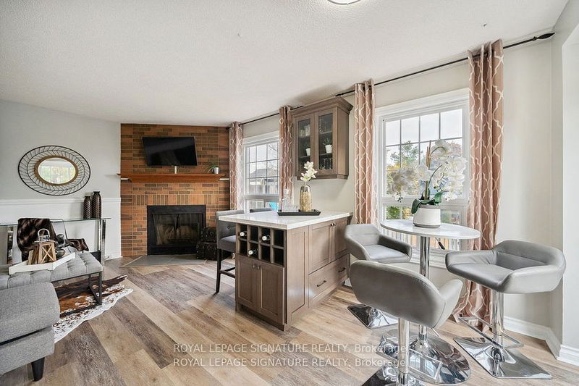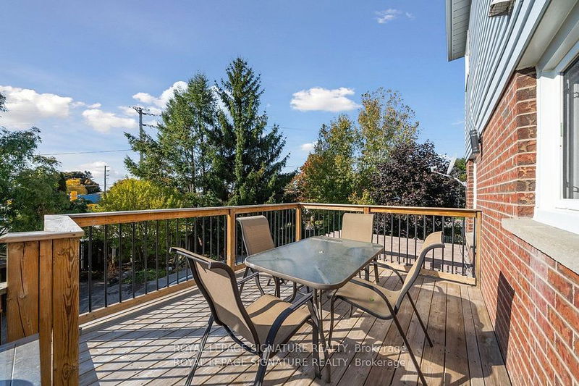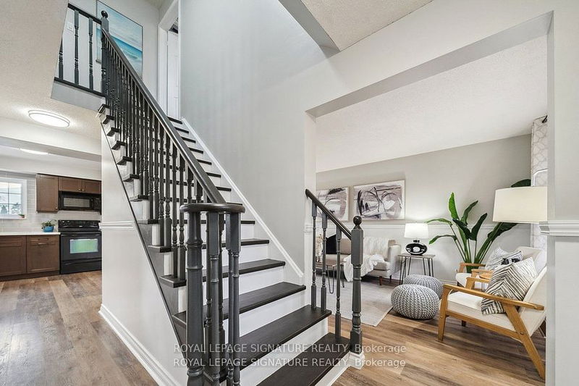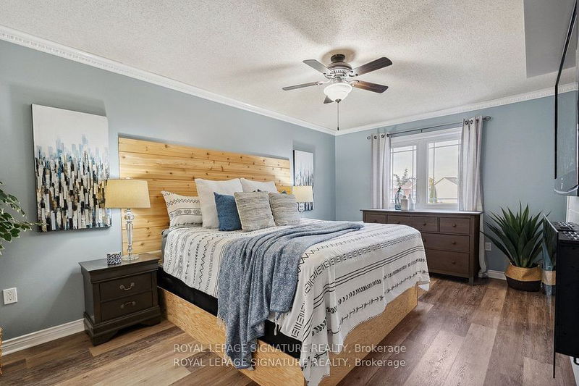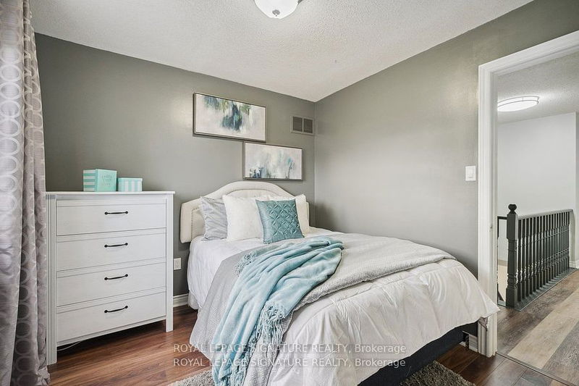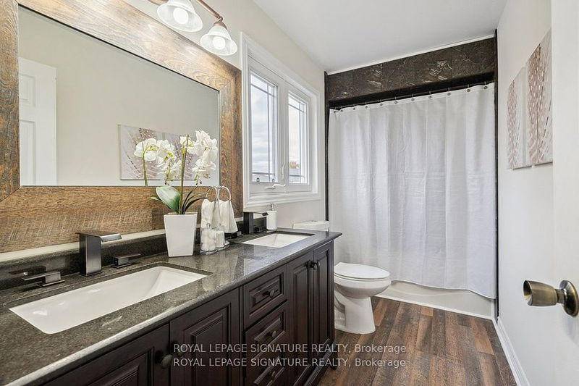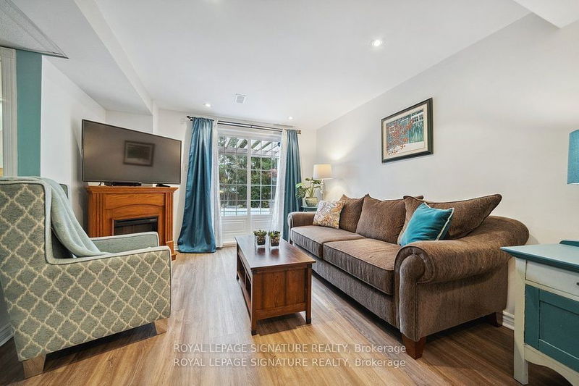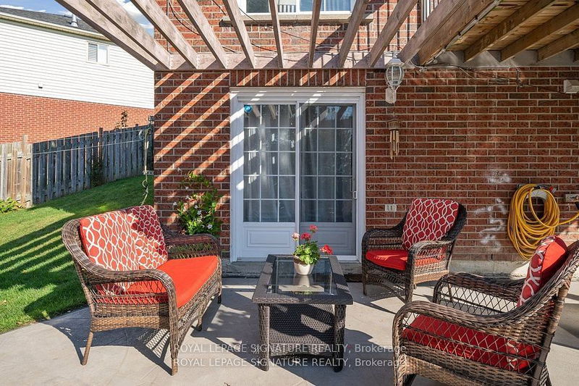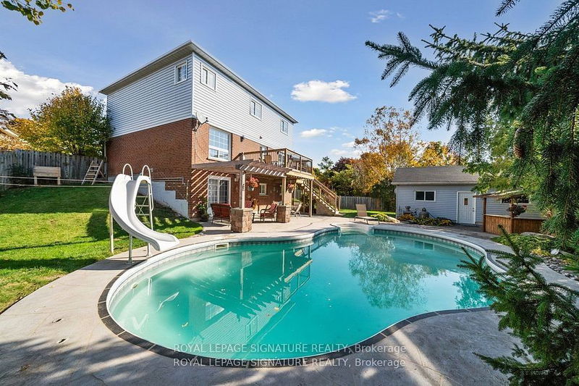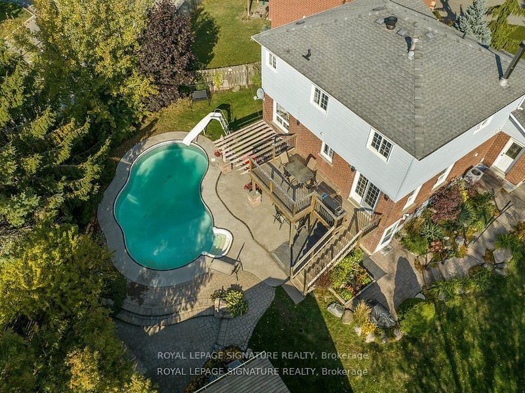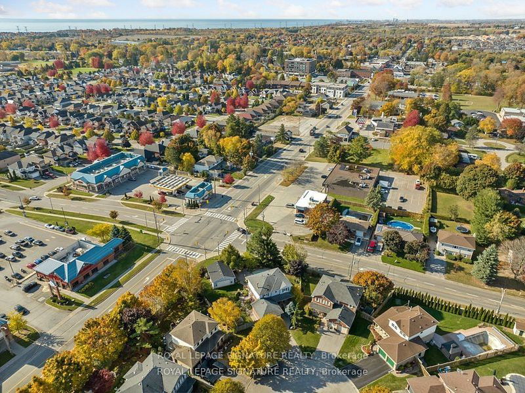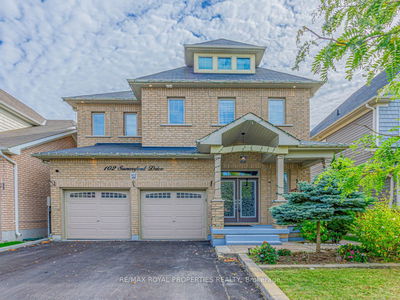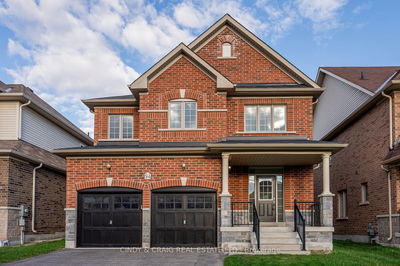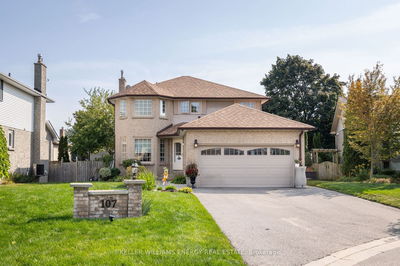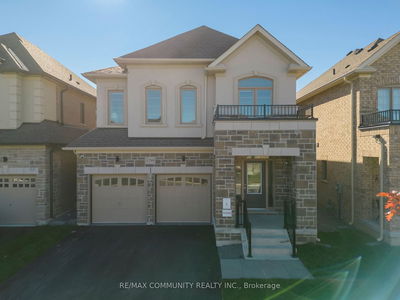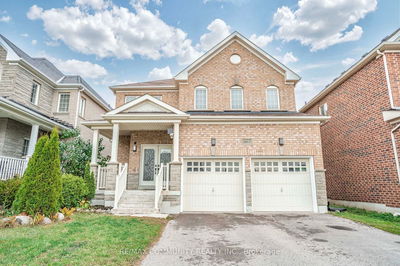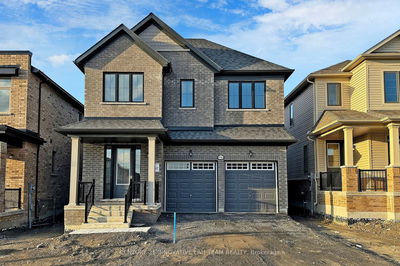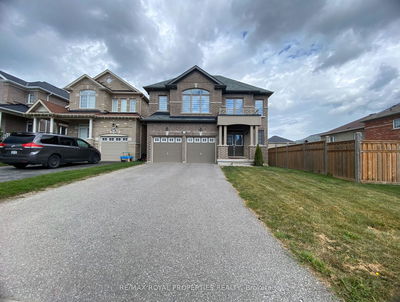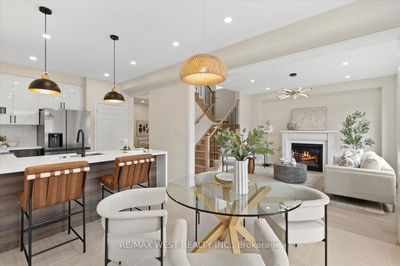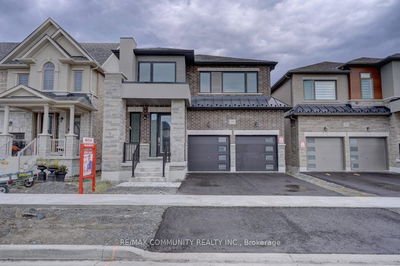Nestled at the end of a quiet Cul-de-Sac, this 4 bed 4 bath home boasts an exceptional location, walk to parks, schools, historic downtown Newcastle and conveniently located to the 401. The premium, pie-shaped lot offers a spacious and tranquil setting with mature trees that provide a natural sanctuary. Inside the freshly painted main & 2nd floor exudes a sense of modern elegance.The living room & dining room combo is flooded with natural light and seamlessly leads into the custom kitchen with quartz counter tops, beautiful backsplash and a chic coffee/wine bar.Walk out to the upper deck and enjoy the view overlooking the in-ground pool.The family room is conveniently located off the kitchen, relax by the fireplace w/family & friends. Upstairs the primary bedroom exudes character with a barn wood door, shiplap feature wall and the recently updated 4pc ensuite.The 3 additional bedrooms and updated main bath will accommodate a growing family. The finished basement w/In-law suite boasts
详情
- 上市时间: Wednesday, November 22, 2023
- 3D看房: View Virtual Tour for 330 Challenger Court
- 城市: Clarington
- 社区: Newcastle
- 交叉路口: King Ave E & Arthur St
- 详细地址: 330 Challenger Court, Clarington, L1B 1K4, Ontario, Canada
- 客厅: Vinyl Floor, Combined W/Dining, Large Window
- 厨房: Vinyl Floor, Stainless Steel Appl, Ceramic Back Splash
- 家庭房: Vinyl Floor, Brick Fireplace, Window
- 厨房: Vinyl Floor, Eat-In Kitchen, Walk-Out
- 客厅: Vinyl Floor, Pot Lights, W/O To Pool
- 挂盘公司: Royal Lepage Signature Realty - Disclaimer: The information contained in this listing has not been verified by Royal Lepage Signature Realty and should be verified by the buyer.




