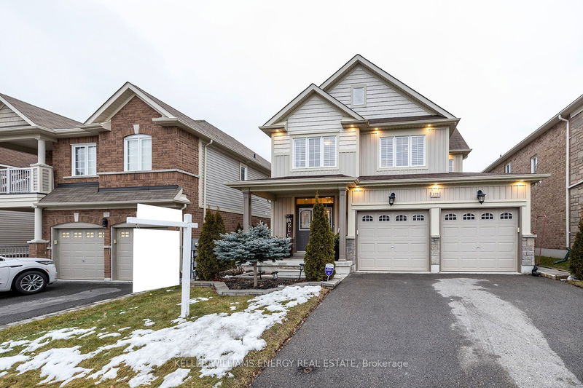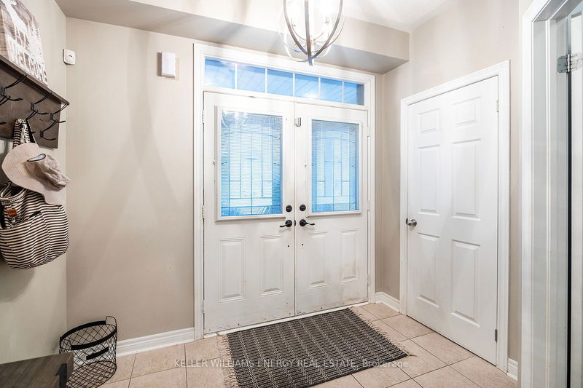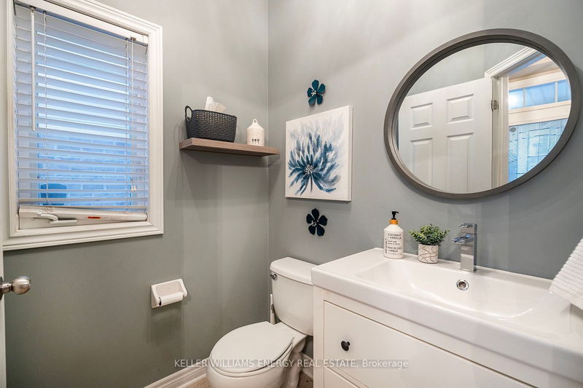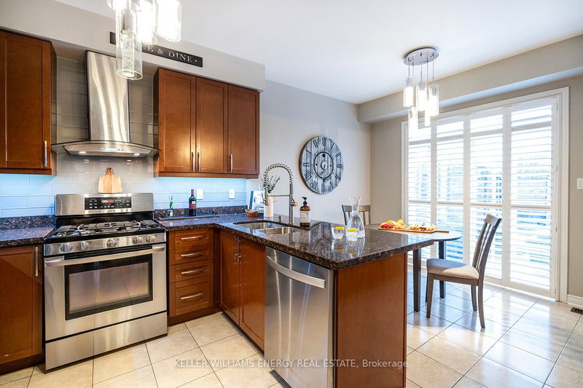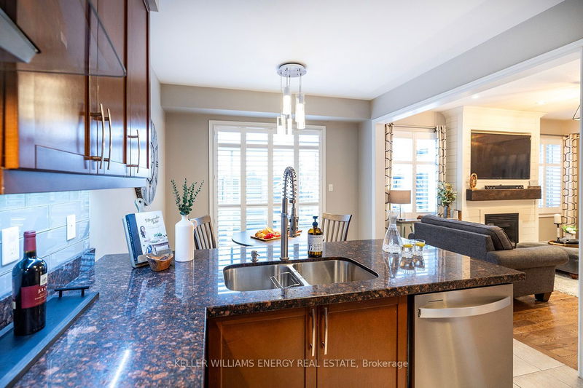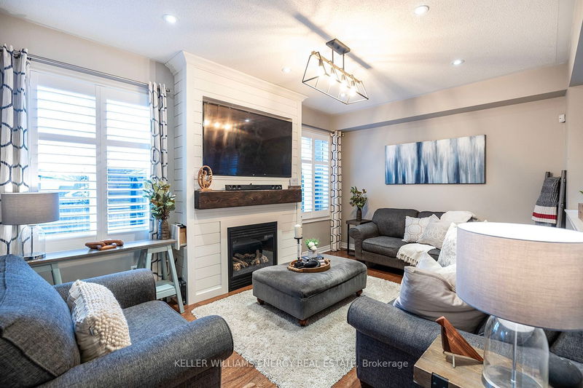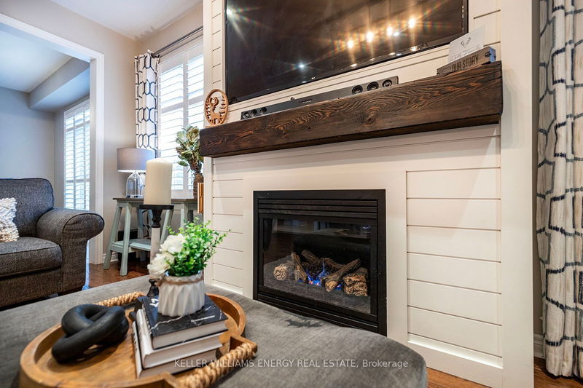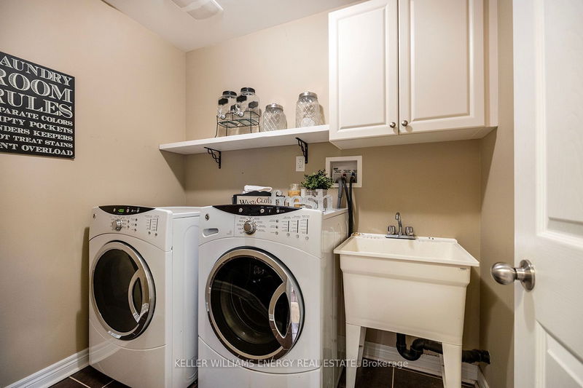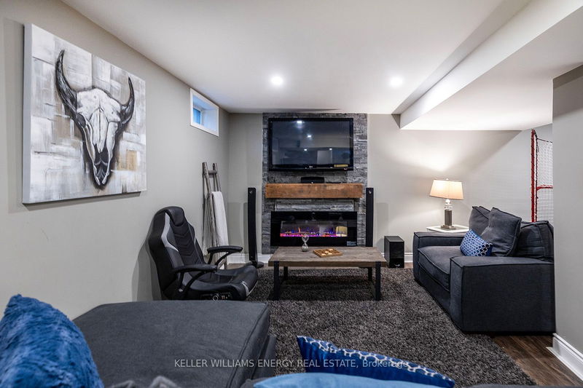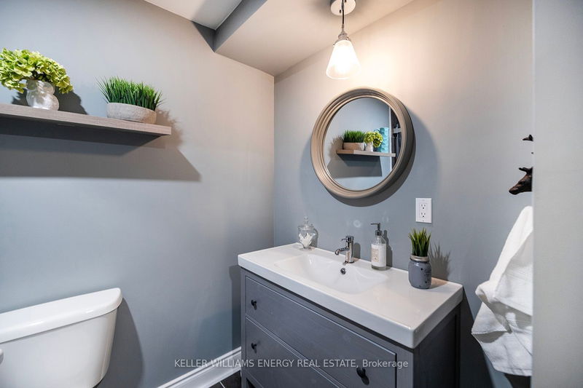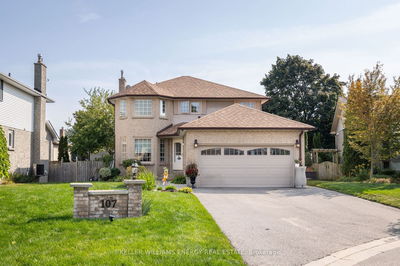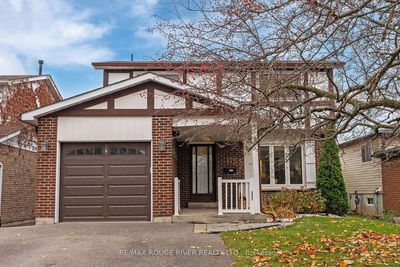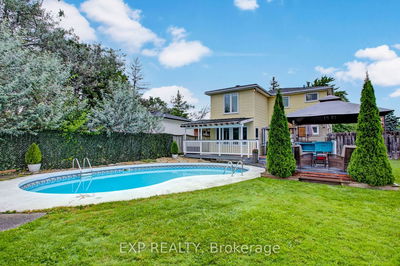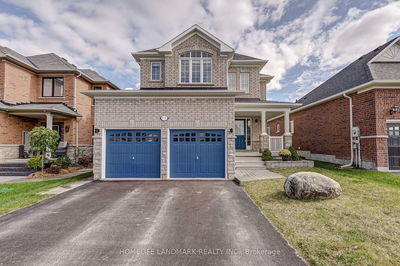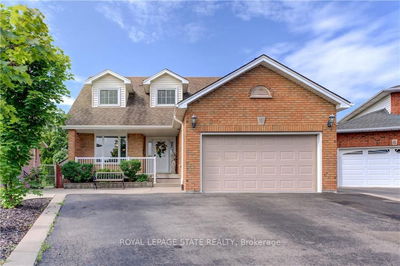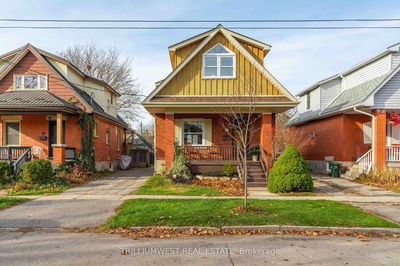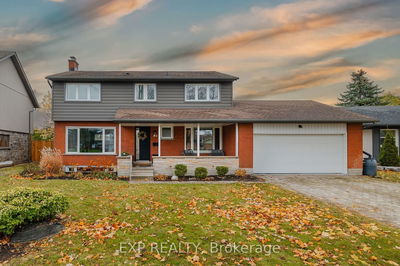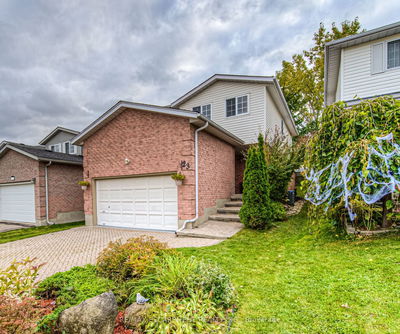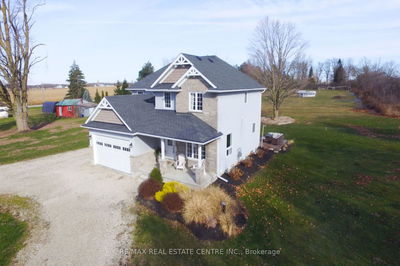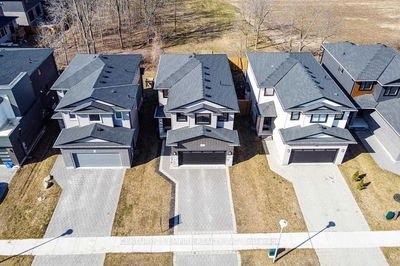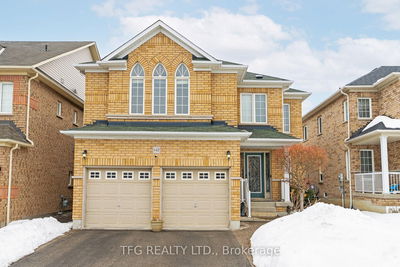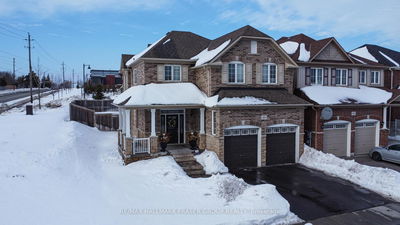Welcome To 173 Glenabbey Dr In Courtice - A Stunning 4-Bedroom, 4-Bathroom Detached 2-Storey Home In Prime Location! As You Step Inside you will find Boasting 9 Ft Ceilings! The Spacious Foyer Leads You To A Large Formal Living Room and Dining Room, Providing Elegant Spaces For Relaxing, Dining & Entertaining. Spacious And Updated Eat-In Kitchen, Complete With S/S Appliances, Gas Stove, Granite Countertops, BackSplash and Breakfast Area that boasts a walk-out to a large deck(20x32) overlooking your private backyard with tons of Perinnial Gardens. Upstairs, You'll Find 4 Spacious Bedrooms, Including A Huge Primary Bedroom Retreat Boasting Two Spacious Walk-In Closets And An Updated Ensuite With Jet Tub and Upper Level Laundry! Lower Level is complete with Barn Doors, Pot Lights, Wet Bar, Electric Fireplace, 3 Piece Bath & Tons of Storage!
详情
- 上市时间: Wednesday, January 31, 2024
- 3D看房: View Virtual Tour for 173 Glenabbey Drive
- 城市: Clarington
- 社区: Courtice
- 详细地址: 173 Glenabbey Drive, Clarington, L1E 0C4, Ontario, Canada
- 厨房: Granite Counter, Eat-In Kitchen, Walk-Out
- 客厅: Open Concept, Hardwood Floor, Gas Fireplace
- 挂盘公司: Keller Williams Energy Real Estate - Disclaimer: The information contained in this listing has not been verified by Keller Williams Energy Real Estate and should be verified by the buyer.

