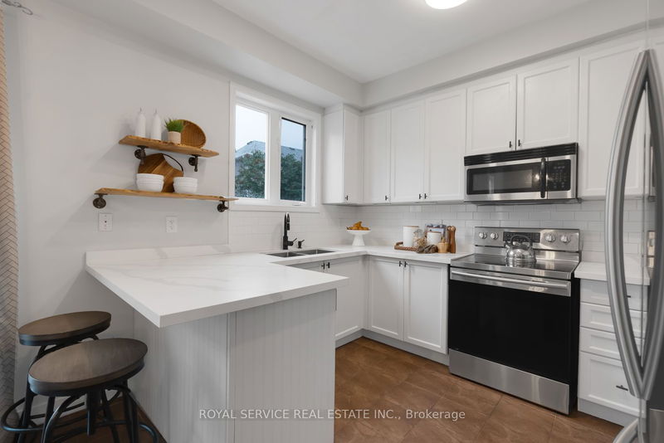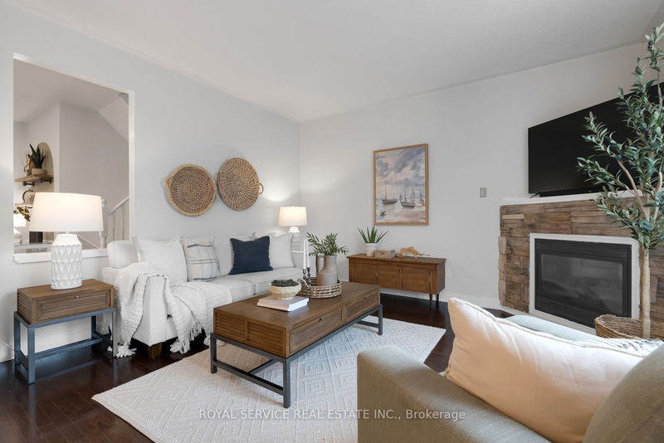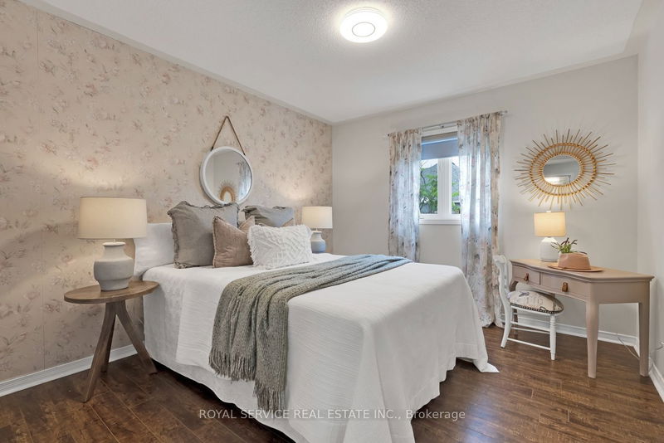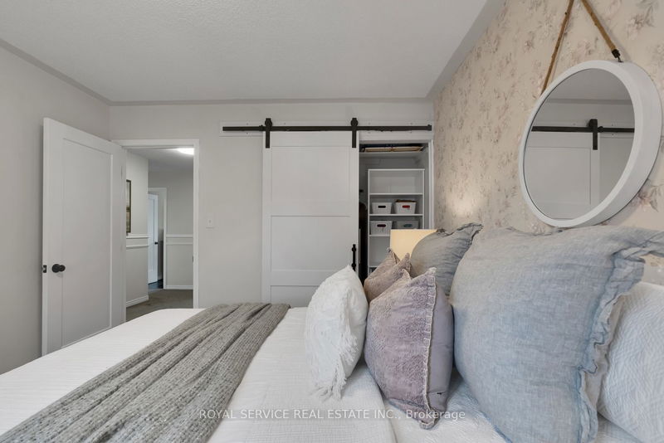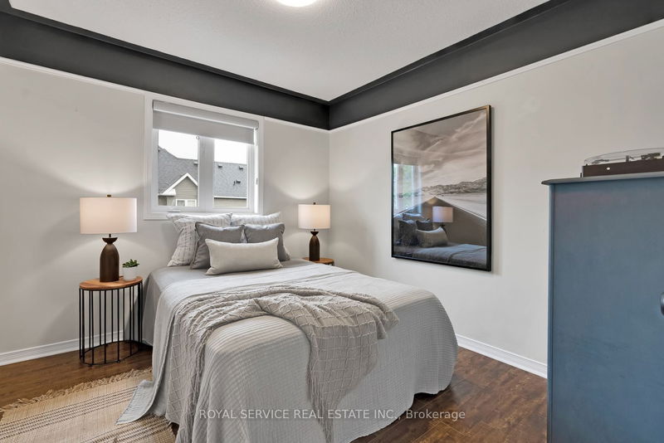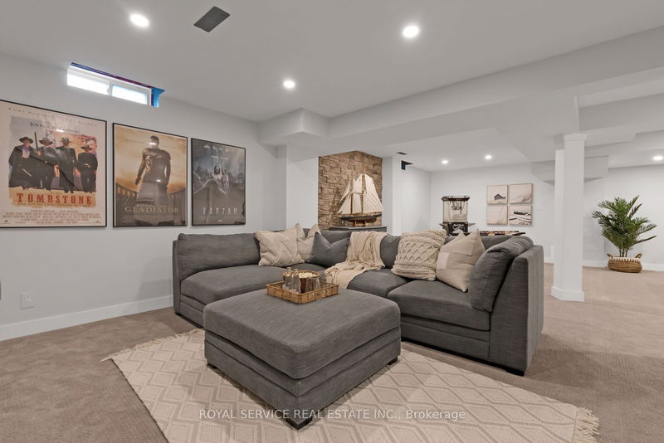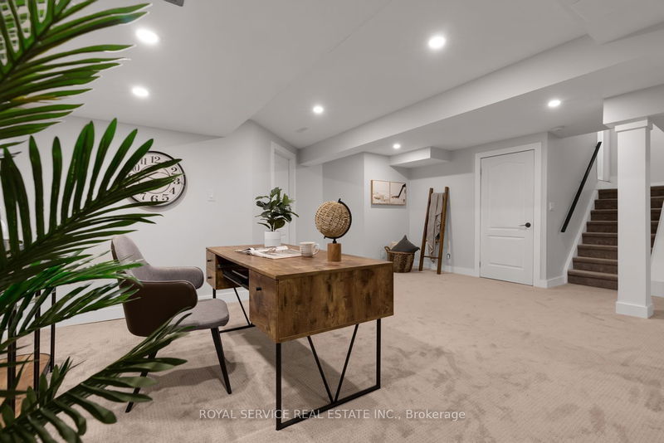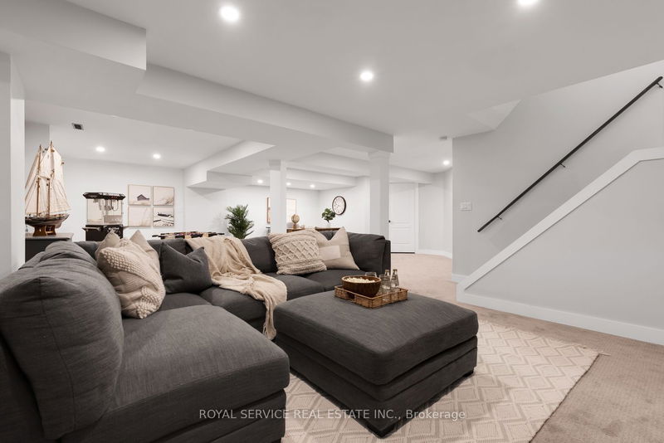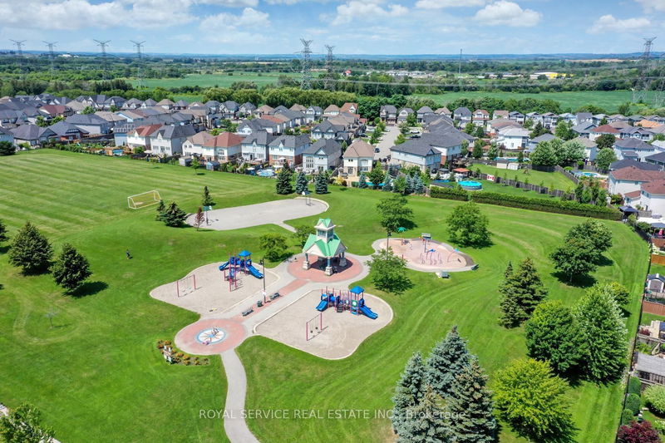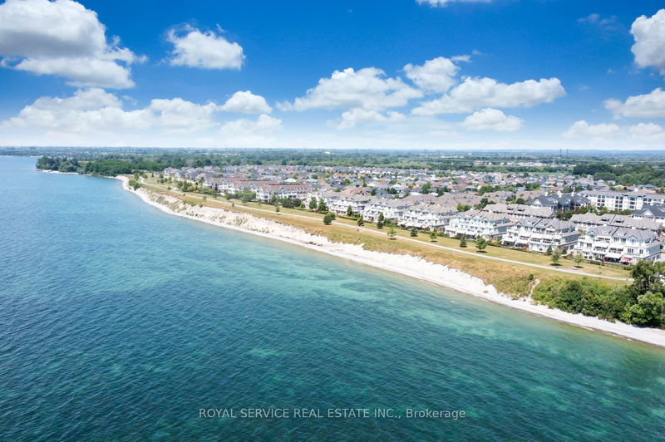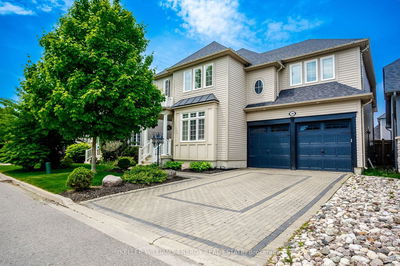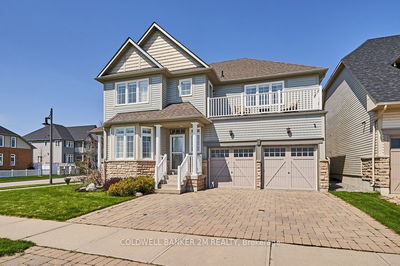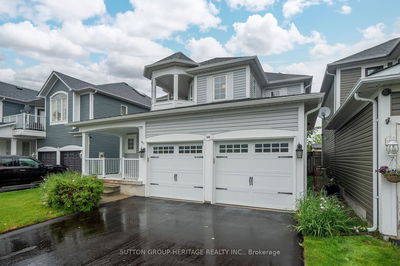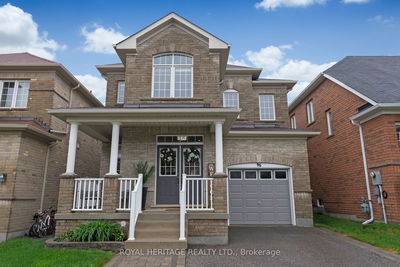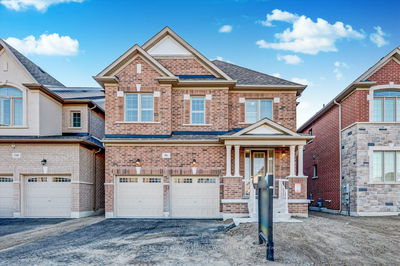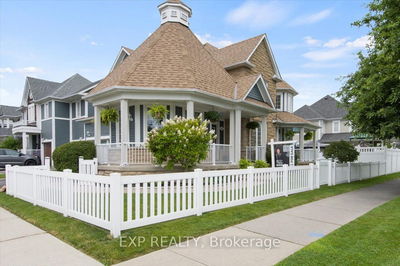Coastal living at its finest! This sought after Seaside Model Floorplan is located in the desirable Port of Newcastle neighbourhood. The kitchen is adorned with pristine quartz countertops, stainless steel appliances, & a breakfast bar perfect for casual conversations or quick meals on the go. The family room is a cozy retreat, complete with a charming fireplace that sets the stage for intimate evenings spent curled up with loved ones or engaging conversations with friends. Beautiful hardwood floors flow through the dining & living area, exuding a sense of sophistication & creating a seamless space for hosting gatherings & creating lasting memories. Upstairs, a sanctuary awaits in the form of a luxurious primary bedroom. Step out onto your private balcony and enjoy the views, while the indulgent 4-piece ensuite invites you to relax in the separate soaker tub. Three additional well-appointed bedrooms offer comfort & flexibility for family members or guests. The finished basement is a
详情
- 上市时间: Wednesday, June 28, 2023
- 3D看房: View Virtual Tour for 43 Stillwell Lane
- 城市: Clarington
- 社区: Newcastle
- 交叉路口: Port Of Newcastle & Stillwell
- 详细地址: 43 Stillwell Lane, Clarington, L1B 1R4, Ontario, Canada
- 客厅: Combined W/Dining, Hardwood Floor, Open Concept
- 厨房: Quartz Counter, Breakfast Bar, O/Looks Family
- 家庭房: Hardwood Floor, Gas Fireplace, Open Concept
- 挂盘公司: Royal Service Real Estate Inc. - Disclaimer: The information contained in this listing has not been verified by Royal Service Real Estate Inc. and should be verified by the buyer.







