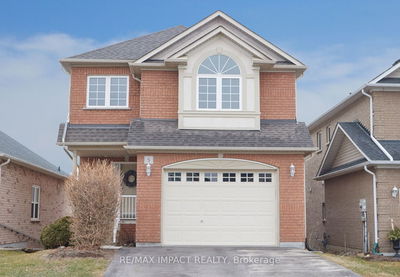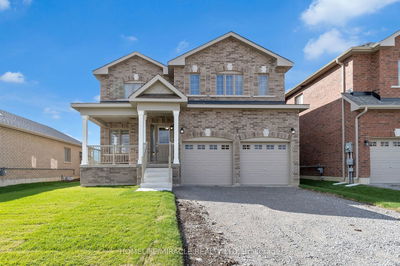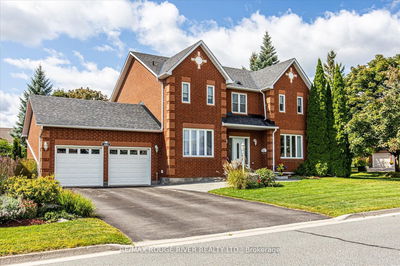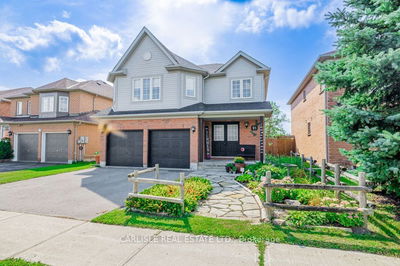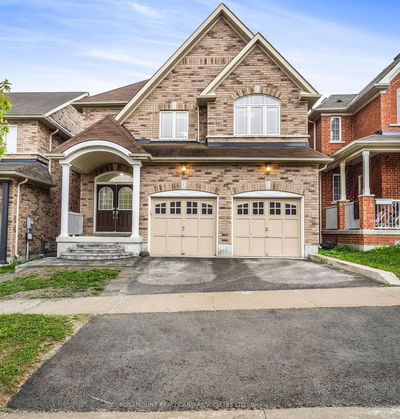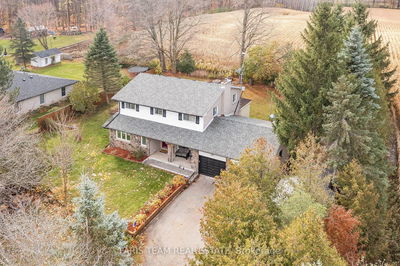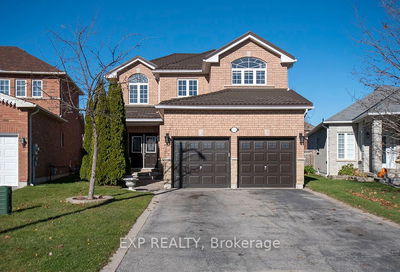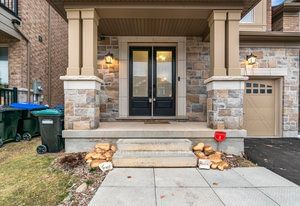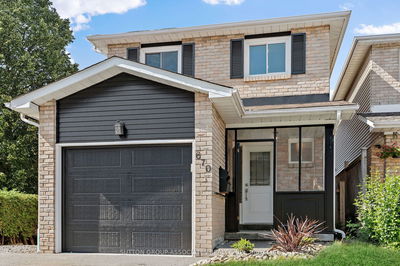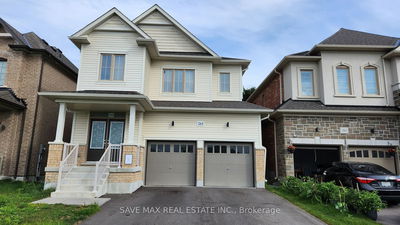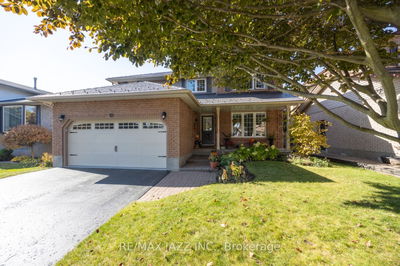Nestled in a serene neighbourhood, this home presents a captivating blend of comfort, style & functionality. This family home boasts a wealth of features and amenities, promising a lifestyle of relaxation and convenience. As you approach the property, you are greeted by its attractive curb appeal, featuring interlocking walkway from front to back. Step inside to a spacious interior. The main level showcases a warm and inviting family room. The formal dining area provides charm and space for enjoying meals. Walk-out from the kitchen to a generously sized tiered deck, ideal for soaking up the sun by the above-ground pool and/or hot tub. Circular oak staircase leads to the upper level, boasting 4 spacious bedrooms incl primary retreat with 4pc ensuite. For added convenience, this home features a finished basement with a cozy rec room, kitchenette, additional bedroom & 3pc bath with walk-out to yard. Don't miss your chance to make this property your own!
详情
- 上市时间: Thursday, March 07, 2024
- 3D看房: View Virtual Tour for 43 Kingswood Drive
- 城市: Clarington
- 社区: Courtice
- 交叉路口: Townline Rd & Kingswood Dr
- 详细地址: 43 Kingswood Drive, Clarington, L1E 1E3, Ontario, Canada
- 厨房: Eat-In Kitchen, Skylight, W/O To Deck
- 家庭房: Hardwood Floor, Pot Lights, Fireplace
- 客厅: Hardwood Floor
- 挂盘公司: Cindy & Craig Real Estate Ltd. - Disclaimer: The information contained in this listing has not been verified by Cindy & Craig Real Estate Ltd. and should be verified by the buyer.
















