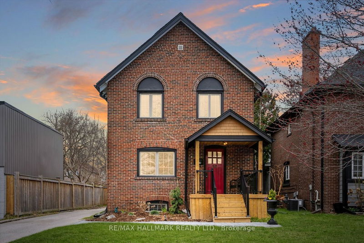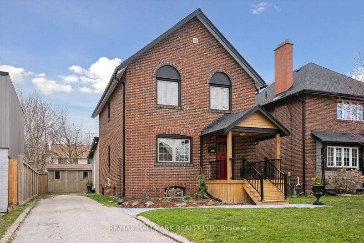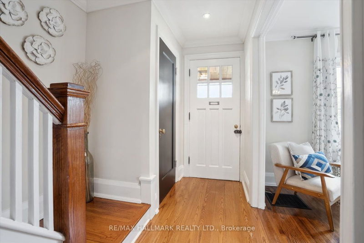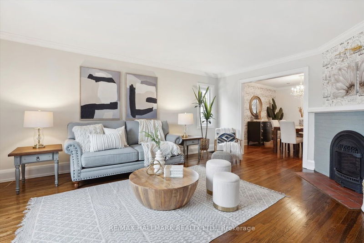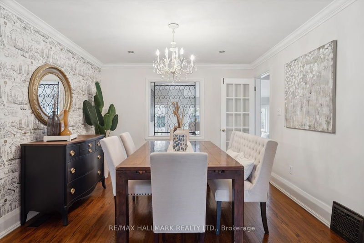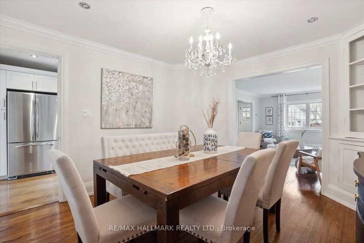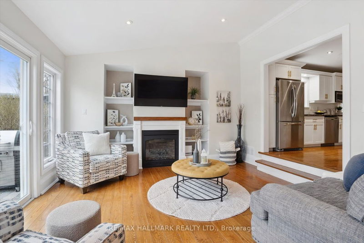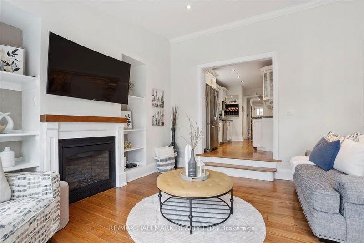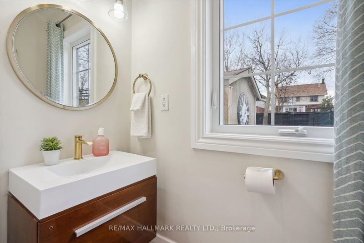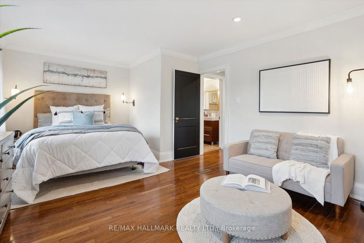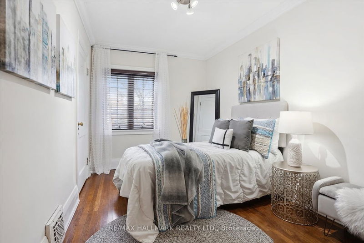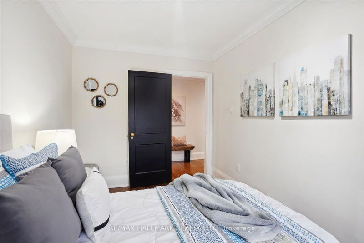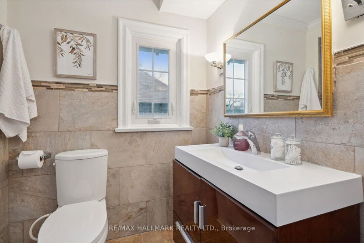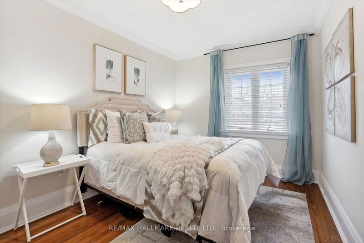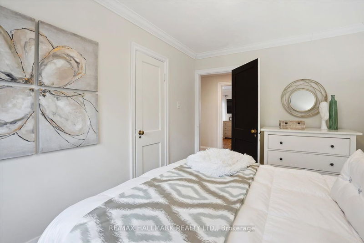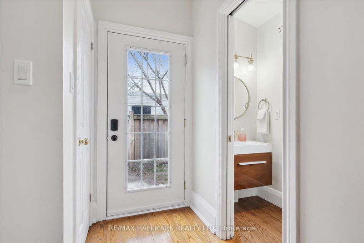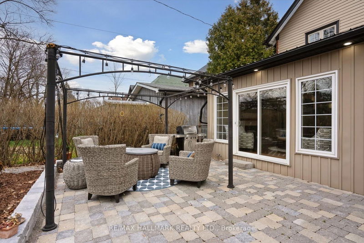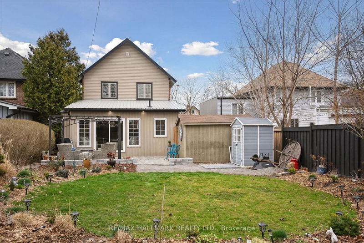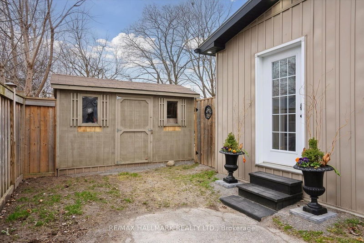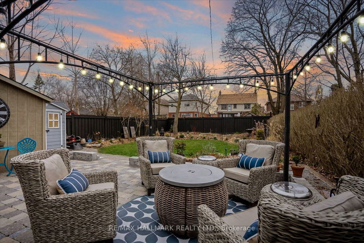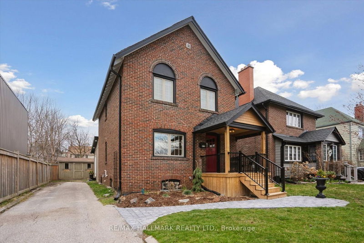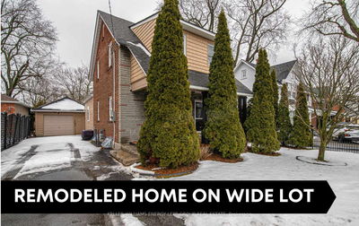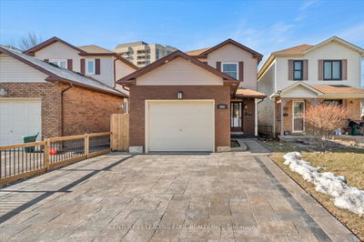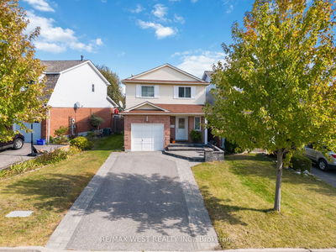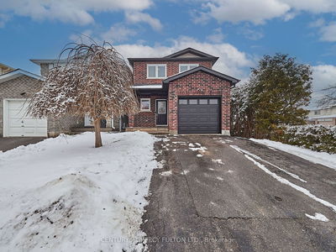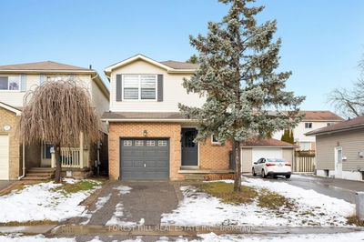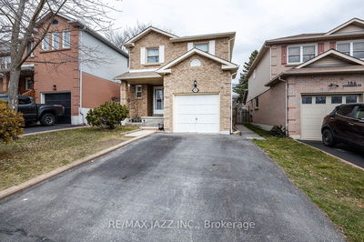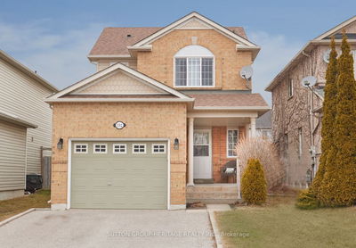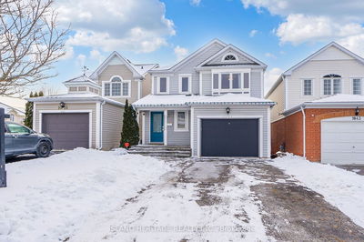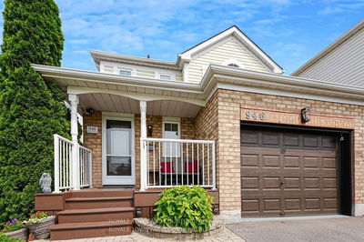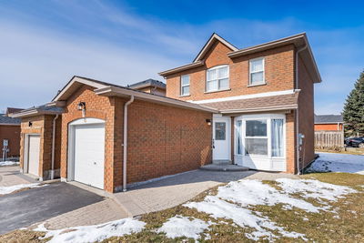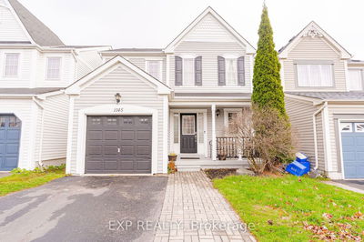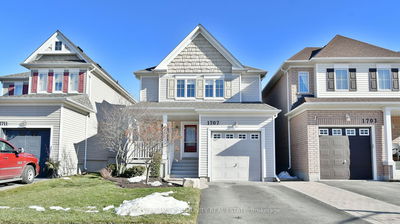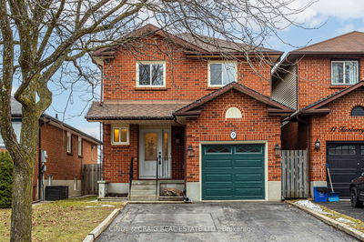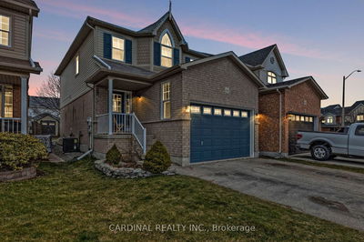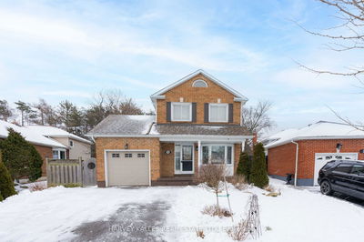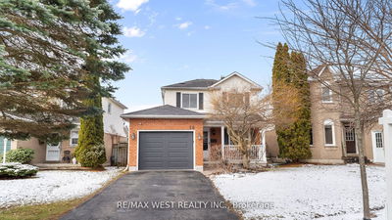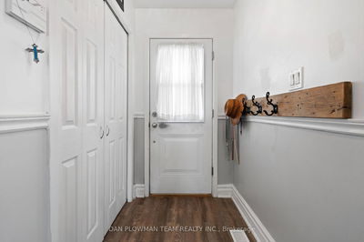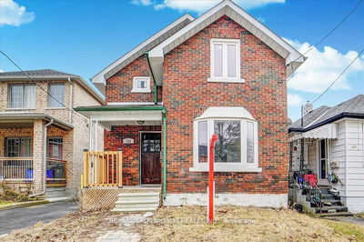Congratulations on finding your dream home in the charming community of O'Neill. Situated on a spacious lot measuring 40 feet by 144 feet, this home boasts a plethora of modern upgrades and amenities that are sure to impress. With newer windows ensuring energy efficiency and updated bathrooms exuding contemporary style, every corner of this home has been lovingly attended to. Step into the heart of the home, where the updated kitchen awaits with stainless steel appliances, granite countertops, and a convenient gas stove perfect for culinary enthusiasts. A delightful coffee bar adds a touch of luxury to your morning routine. Hardwood flooring throughout the home adds timeless elegance and easy maintenance. The highlight of this residence is the 2010 main floor addition, which increased the size of the home to just over 1700 square feet. This addition includes a rare family room, providing ample space for relaxation and entertainment. With a walkout to the serene patio, you'll have the perfect spot to enjoy the beautifully landscaped gardens in privacy and tranquility. Gas Bbq hookup. Convenience is key in this location, with proximity to schools, shops, Centennial Park, and transportation options ensuring that everything you need is within reach. Whether you're seeking a peaceful retreat or a place to host gatherings with loved ones, this home offers the perfect blend of comfort, style, and functionality. Welcome home!
详情
- 上市时间: Tuesday, April 09, 2024
- 3D看房: View Virtual Tour for 618 Mary Street N
- 城市: Oshawa
- 社区: O'Neill
- 交叉路口: Rossland Rd / Mary St N
- 详细地址: 618 Mary Street N, Oshawa, L1G 5E9, Ontario, Canada
- 客厅: Gas Fireplace, Hardwood Floor, Window
- 厨房: Hardwood Floor, Backsplash, Stainless Steel Appl
- 家庭房: Gas Fireplace, Hardwood Floor, W/O To Patio
- 挂盘公司: Re/Max Hallmark Realty Ltd. - Disclaimer: The information contained in this listing has not been verified by Re/Max Hallmark Realty Ltd. and should be verified by the buyer.

