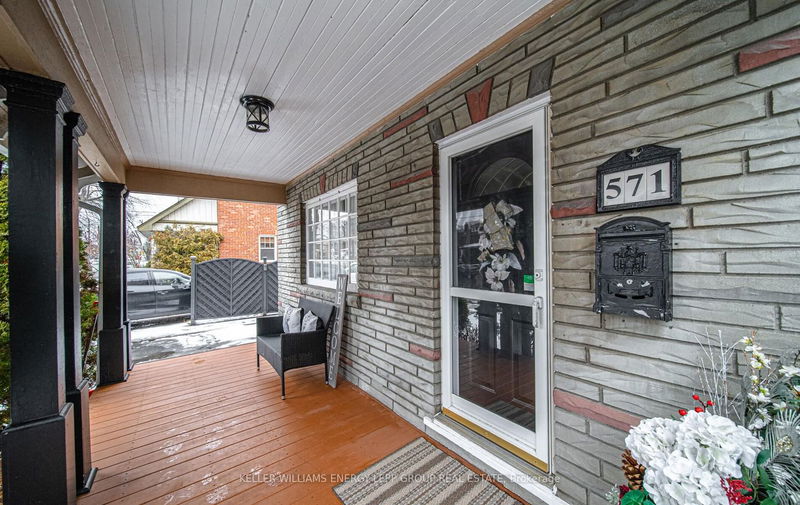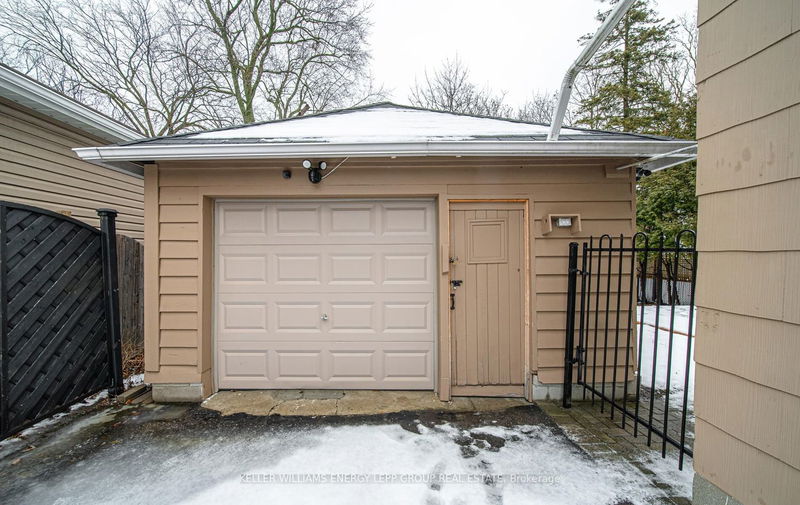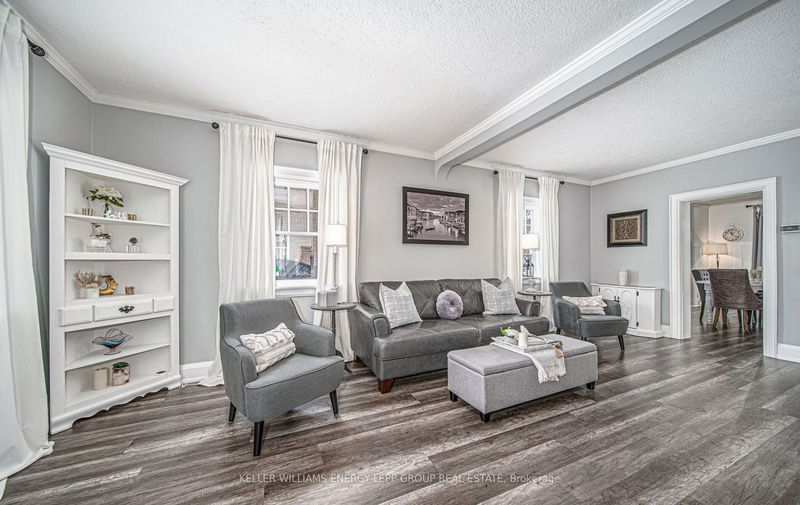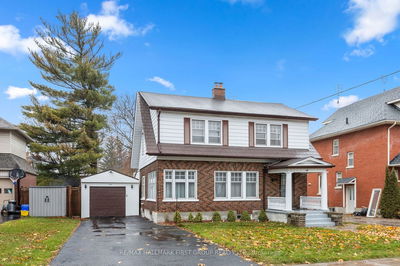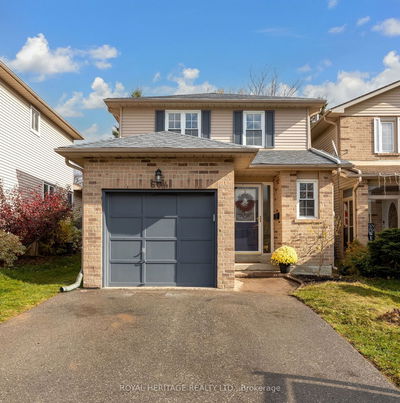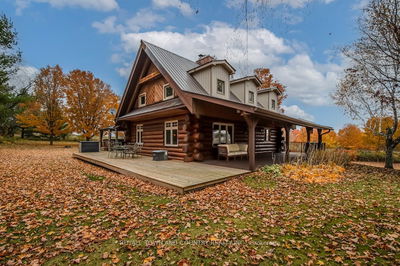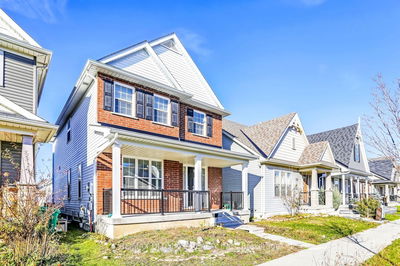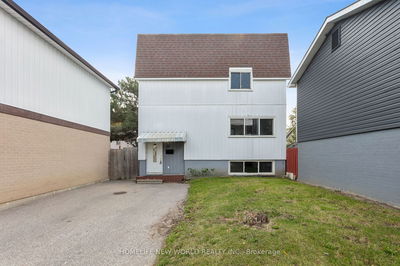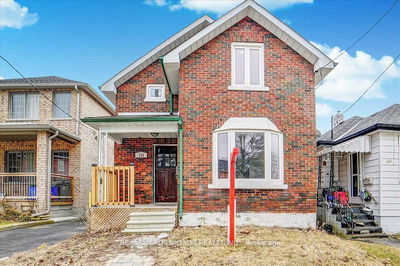Remarkably stunning, renovated 3 bedroom detached home on a wide 50x146 ft lot. Perfectly located just steps away from transit, Oshawa Go, Hwy 401, near Lakeridge Health Hospital, Oshawa Golf & Curling Club, Botanical Gardens, parks, schools, college and university and all other amenities. The main floor features impressive upgrades with 24 x 24 ceramic tiles, high-end laminate wood flooring and new bathroom. Beautiful trim and finish throughout with upgraded stylish ceiling light fixtures adding a sophisticated touch. The upper-level features bedrooms with broadloom, custom finishes, and a stylish 4-piece bath. The basement highlights a warm and inviting rec room, complete with pot lights and plush broadloom creating a cozy and comfortable space for relaxation. With a separate entrance and two staircases. Outside, the home boasts a landscaped yard with privacy trees and perennial gardens completely fenced in with an iron gate.
详情
- 上市时间: Wednesday, January 31, 2024
- 3D看房: View Virtual Tour for 571 Simcoe Street N
- 城市: Oshawa
- 社区: O'Neill
- 详细地址: 571 Simcoe Street N, Oshawa, L1G 4V1, Ontario, Canada
- 家庭房: Crown Moulding, French Doors, Laminate
- 厨房: Granite Counter, Backsplash, Ceramic Floor
- 挂盘公司: Keller Williams Energy Lepp Group Real Estate - Disclaimer: The information contained in this listing has not been verified by Keller Williams Energy Lepp Group Real Estate and should be verified by the buyer.



