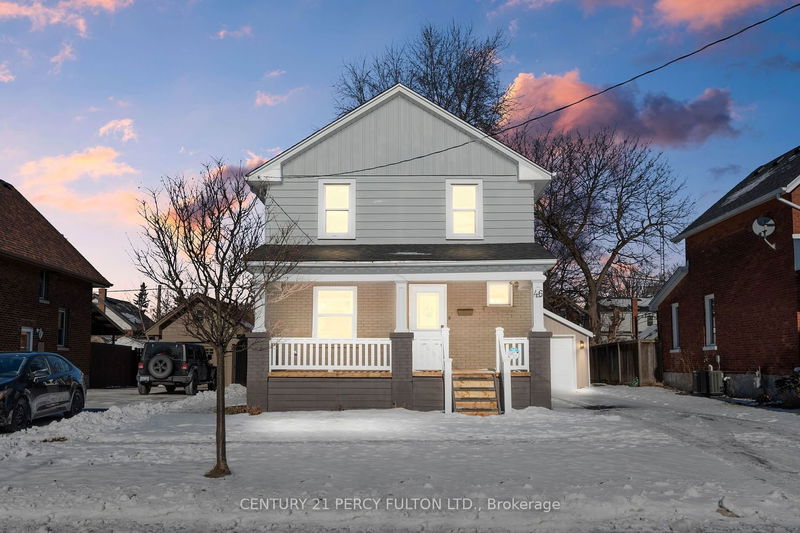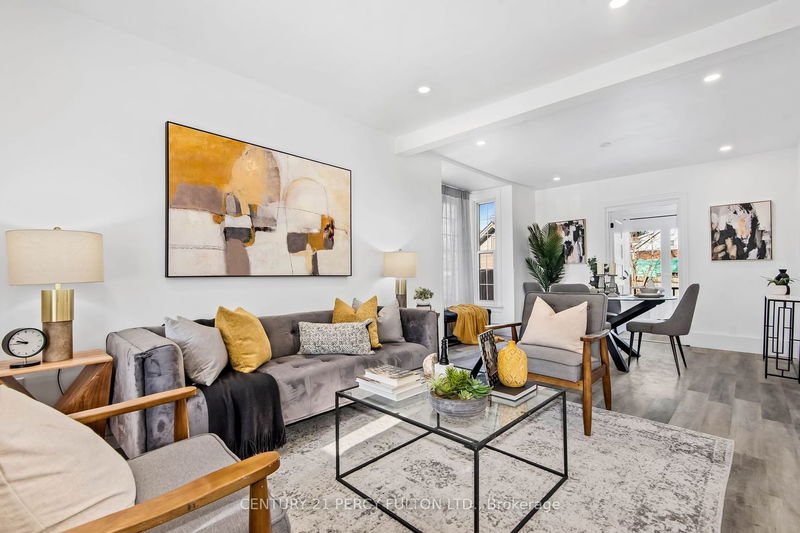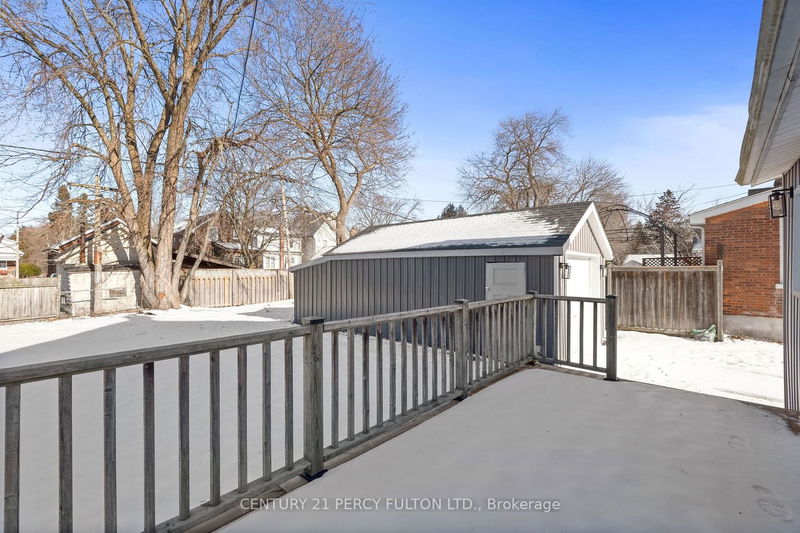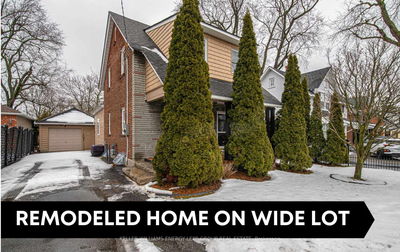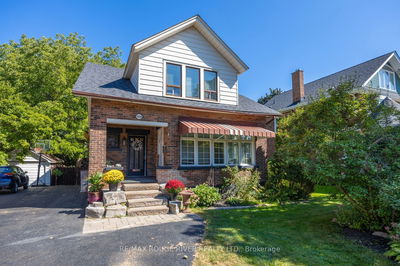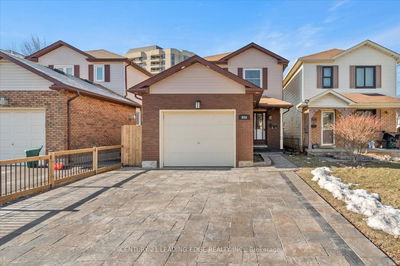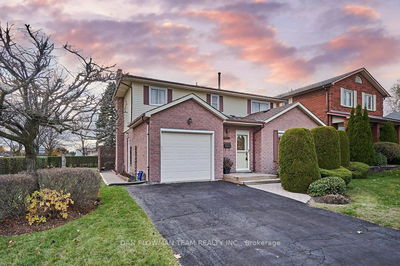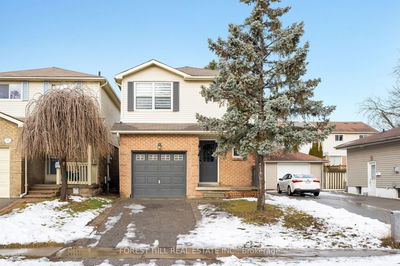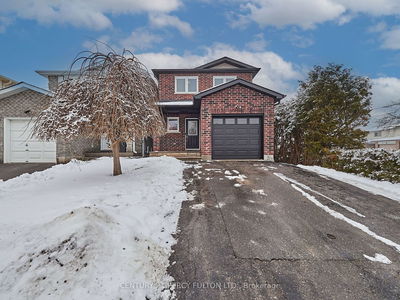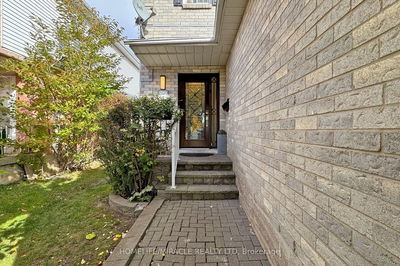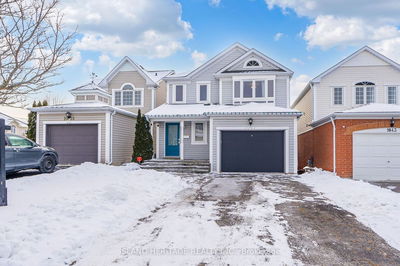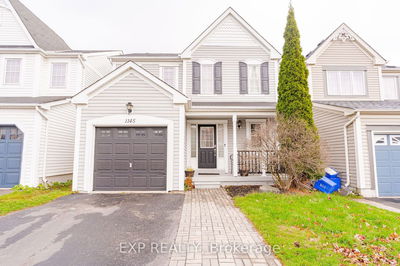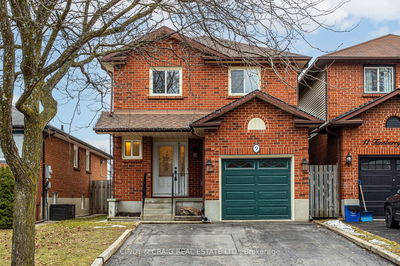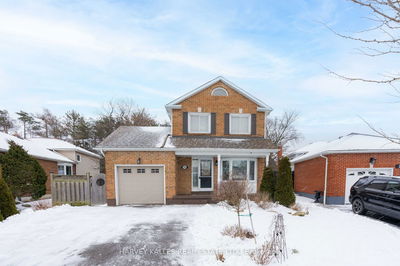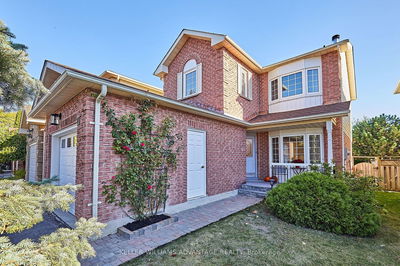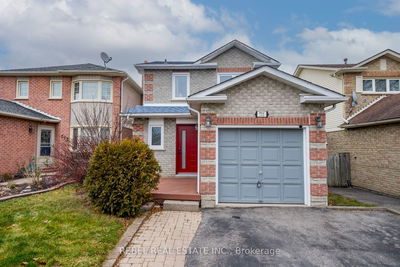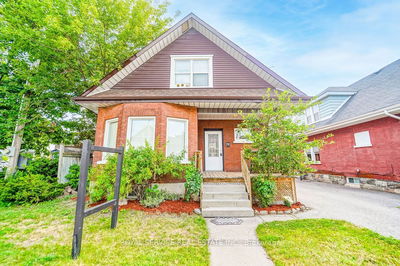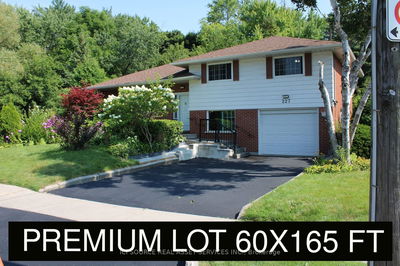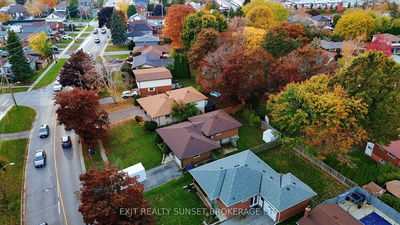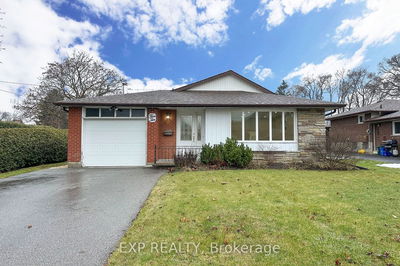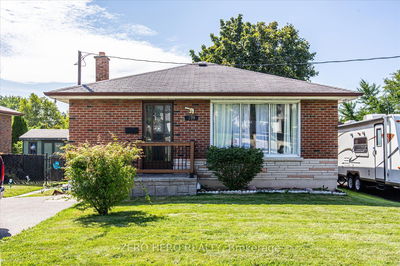Welcome to 46 Westmoreland in Oshawa's prestigious O'Neil community. This home is virtually brand new w/features like a new roof, modern kitchen w/Stainless steel appliances & quartz countertops, Luxury vinyl flooring, freshly painted interiors & open concept floor plan. The new main floor bathroom adds a touch of luxury that also overlooks your backyard, while the finished basement provides additional living space. A Separate entrance from the rear gives you access to you main floor laundry/mudroom. The newly paved driveway enhances curb appeal, and the property is surrounded by excellent schools. Enjoy the convenience of proximity to all amenities, making this home a perfect blend of modern luxury and practicality in a sought-after community. Don't miss the chance to make this beautifully renovated residence your new home!
详情
- 上市时间: Tuesday, January 16, 2024
- 3D看房: View Virtual Tour for 46 Westmoreland Avenue
- 城市: Oshawa
- 社区: O'Neill
- 详细地址: 46 Westmoreland Avenue, Oshawa, L1G 2M8, Ontario, Canada
- 客厅: Vinyl Floor, Open Concept, Pot Lights
- 厨房: Stainless Steel Appl, Quartz Counter, Pot Lights
- 挂盘公司: Century 21 Percy Fulton Ltd. - Disclaimer: The information contained in this listing has not been verified by Century 21 Percy Fulton Ltd. and should be verified by the buyer.

