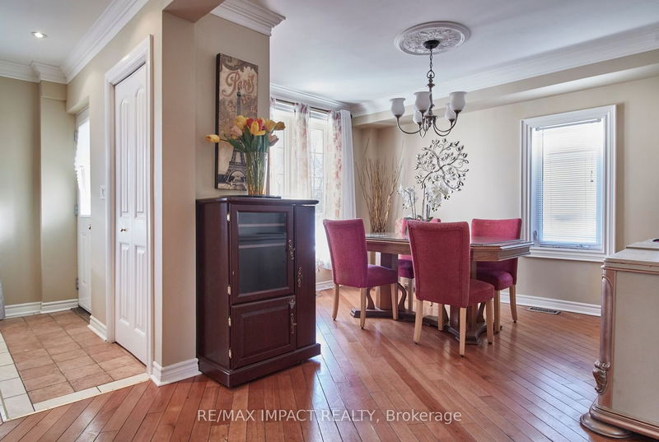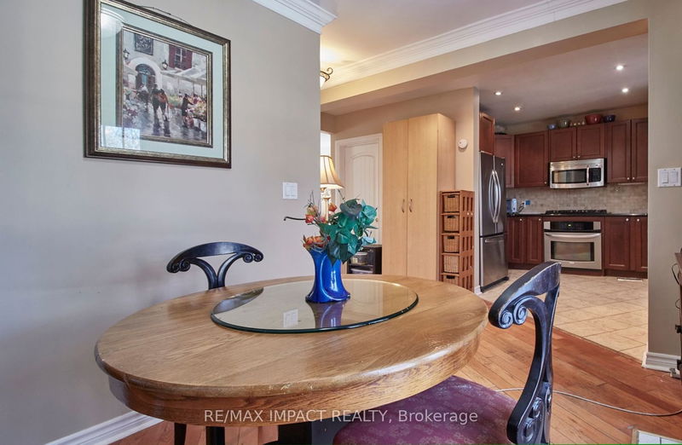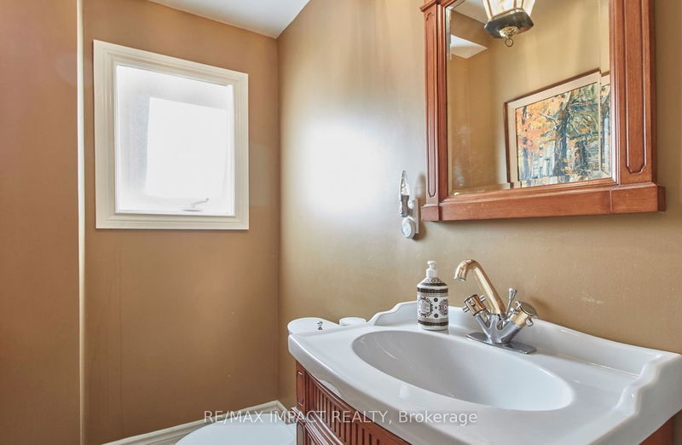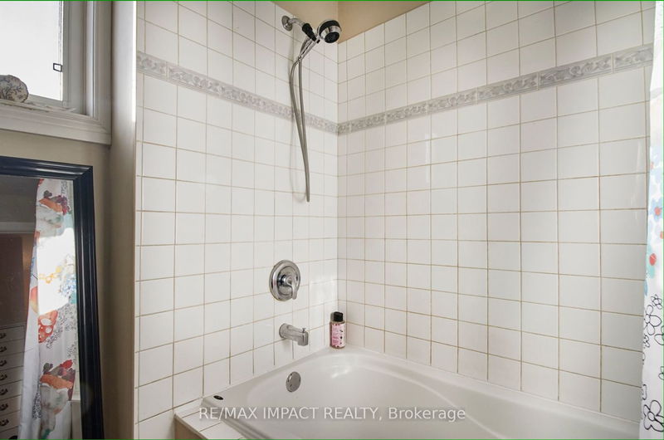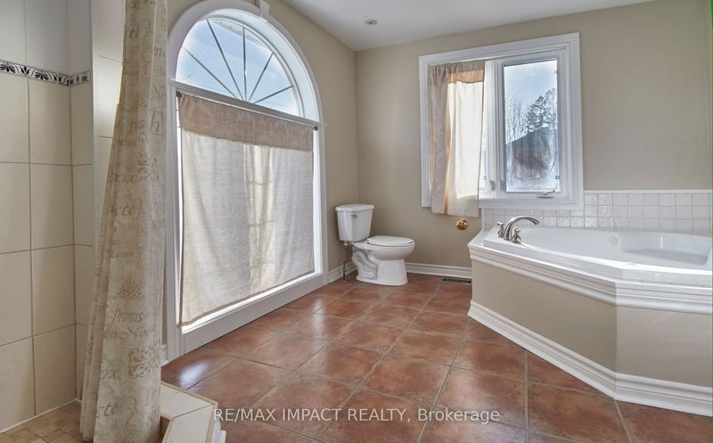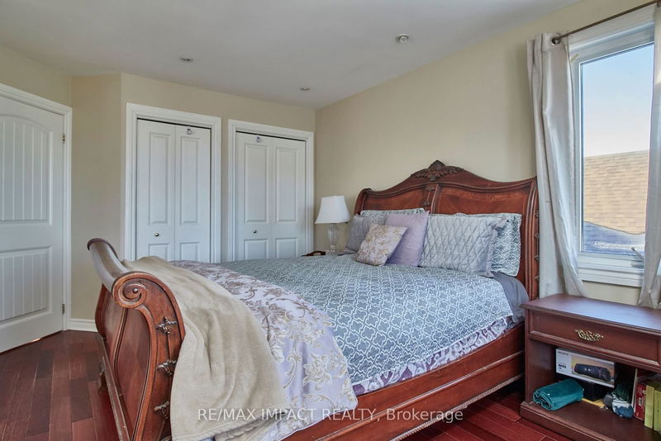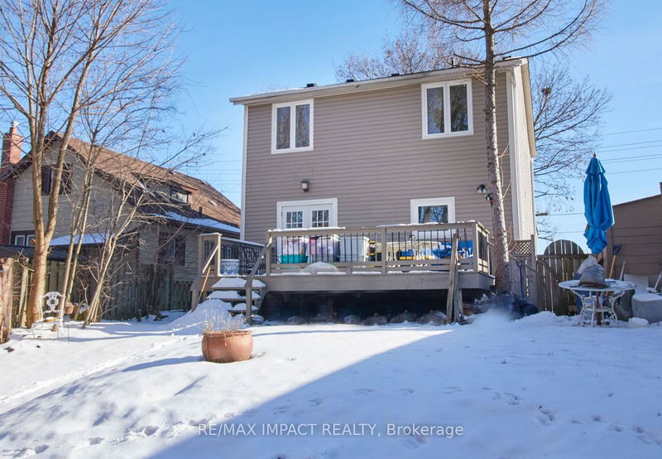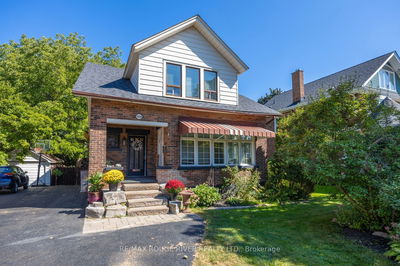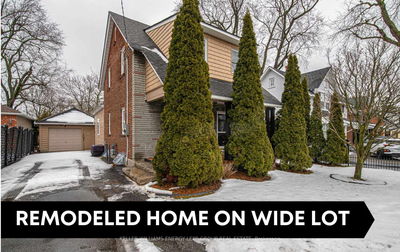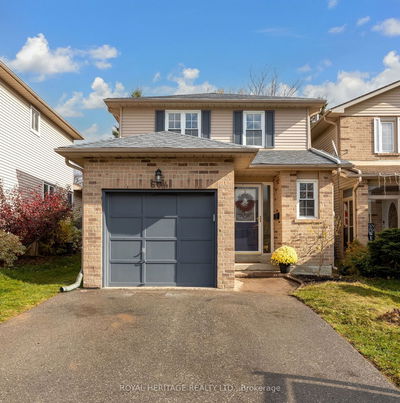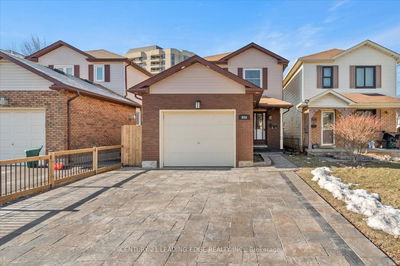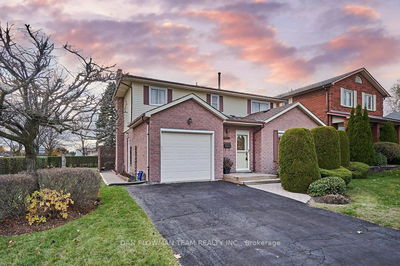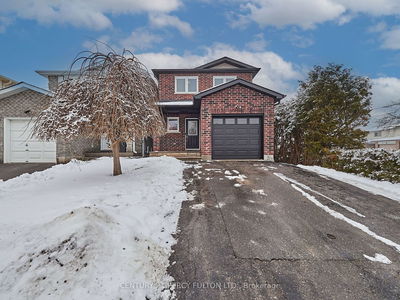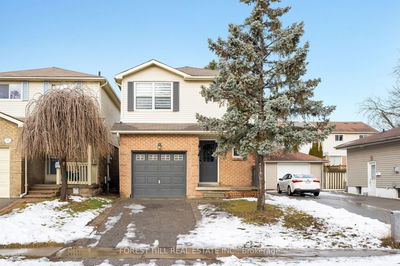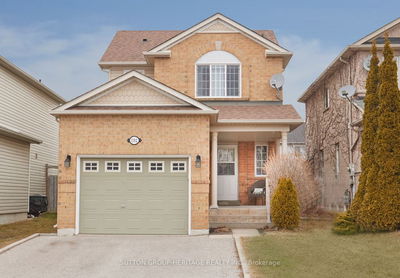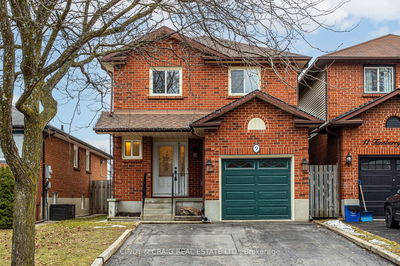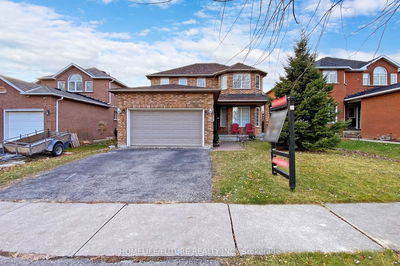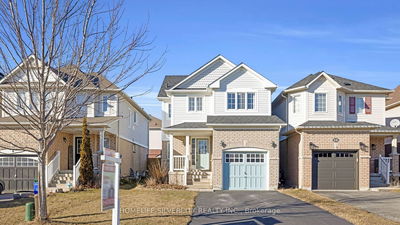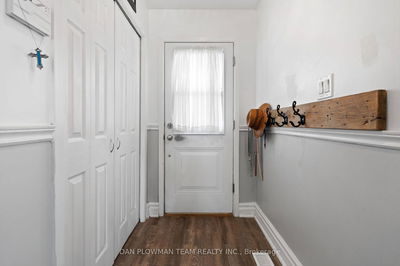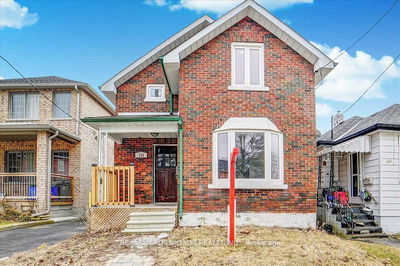Beautiful & Very Bright Home Situated On A Ravine Lot With Mature Trees 146 Ft Lot Depth. Lots Of Large Windows And Natural Light. Hardwood Floors On Both Levels, Ceramics In The Kitchen And Bathrooms, 4 Pc Ensuite With Large Windows In The Master Bedroom And Double Closet. Extra Wide Staircase Located In Great And Safe Neighbourhood. Close To All Amenities, Public Transit, Neighbourhood Parks, Walking/Biking Trail. Ready To Move In Home Is Located Near Top-Rated Schools, Beau Valley Public school, O'Neil High School, Day Care (Apple Tree Preschool). Close To Highways (401, 412, 407) Minutes Drive To GO Station. Nearby Trails, Parks, Ideal For Families Looking For Fun, Convenience , Togethers.
详情
- 上市时间: Thursday, February 22, 2024
- 3D看房: View Virtual Tour for 176 Hillcroft Street
- 城市: Oshawa
- 社区: O'Neill
- 详细地址: 176 Hillcroft Street, Oshawa, L1G 2L5, Ontario, Canada
- 厨房: O/Looks Backyard, Window, O/Looks Ravine
- 客厅: O/Looks Frontyard, Window, O/Looks Dining
- 挂盘公司: Re/Max Impact Realty - Disclaimer: The information contained in this listing has not been verified by Re/Max Impact Realty and should be verified by the buyer.









