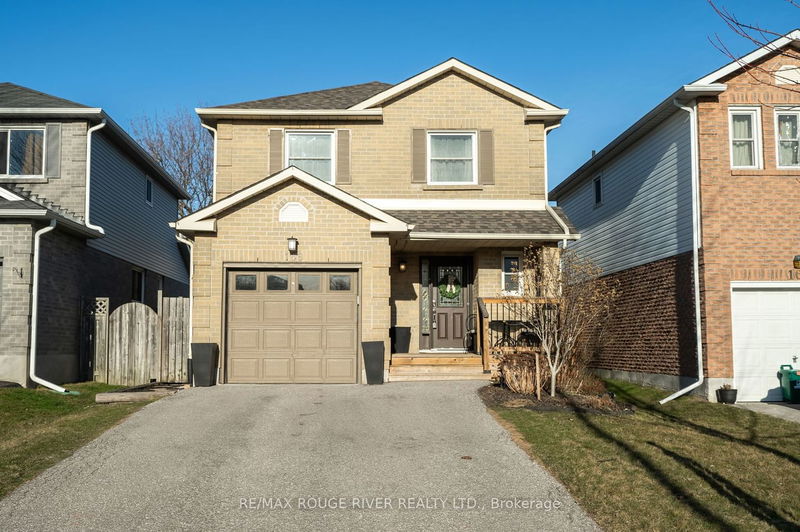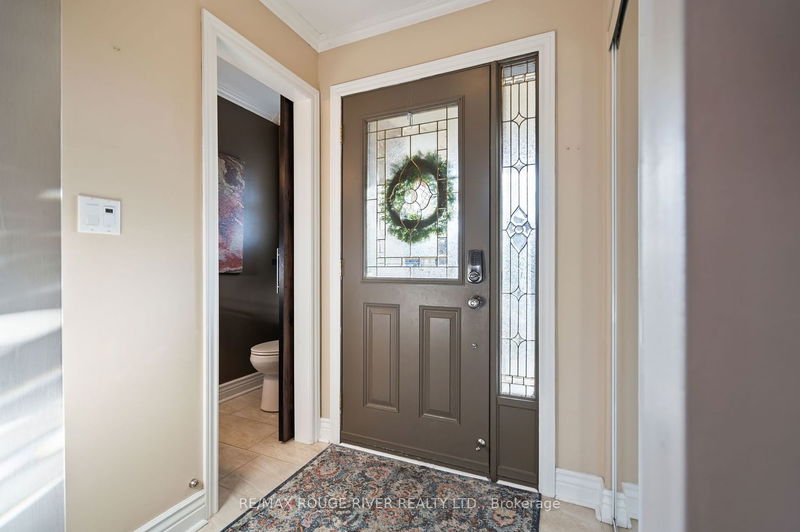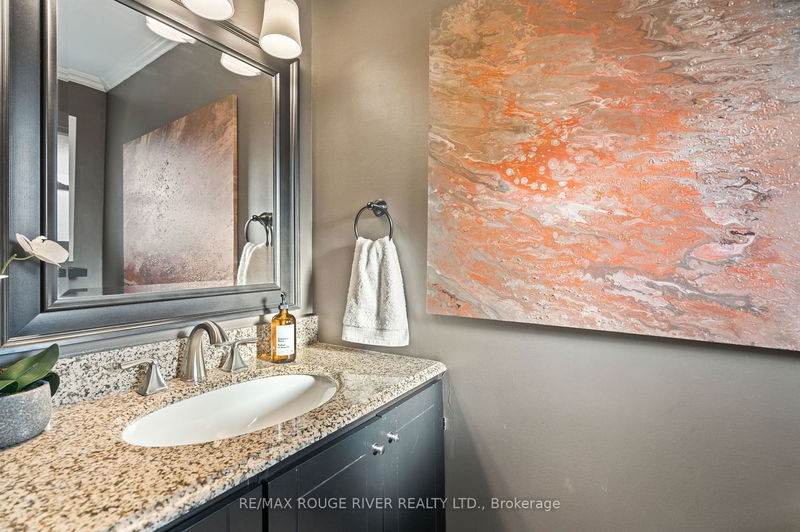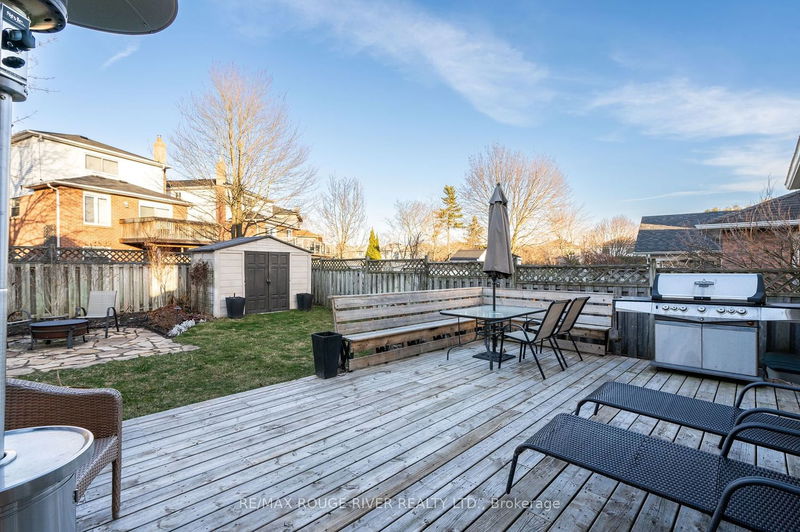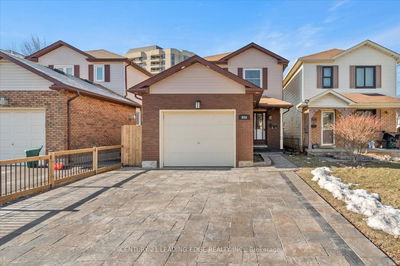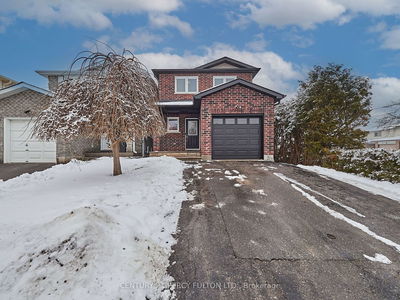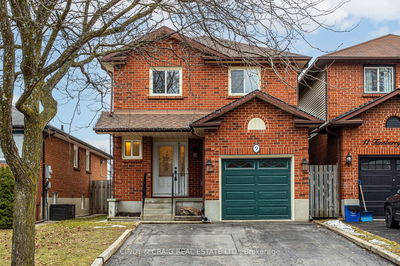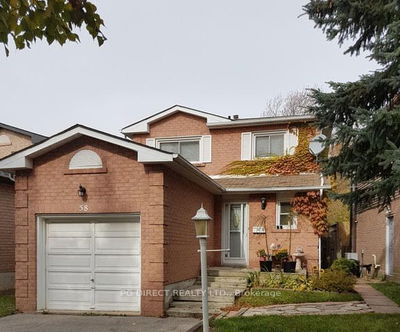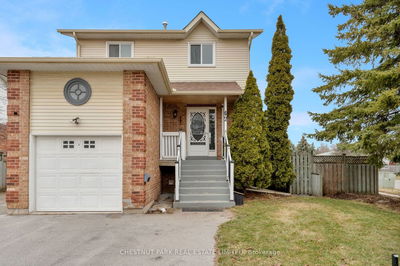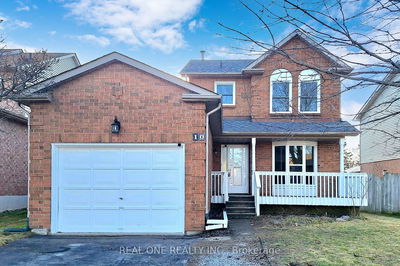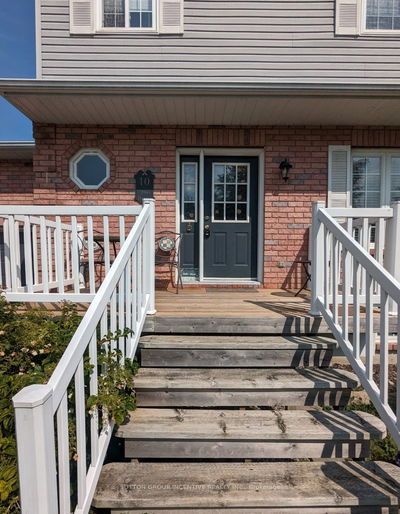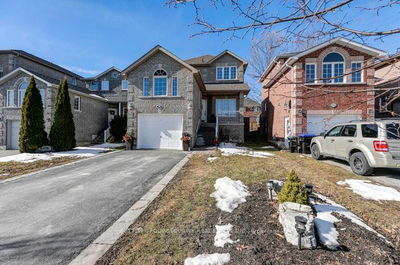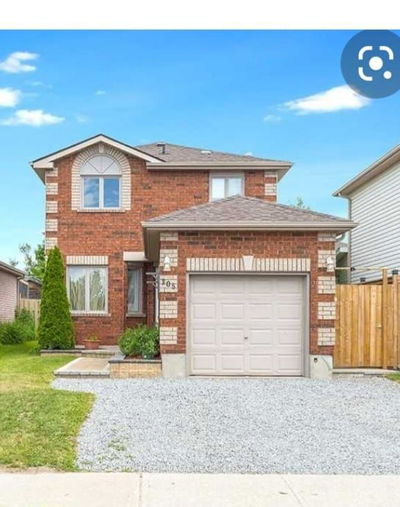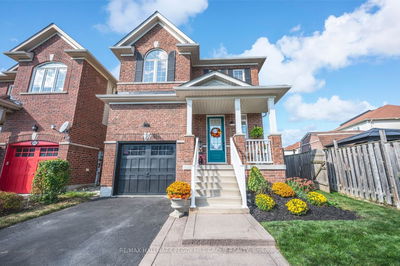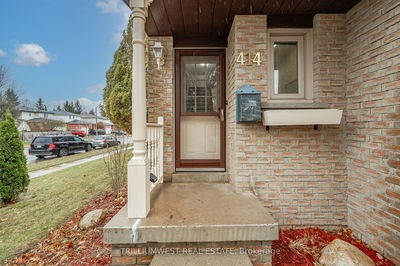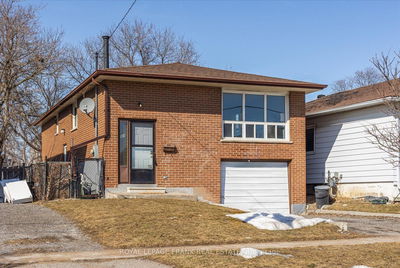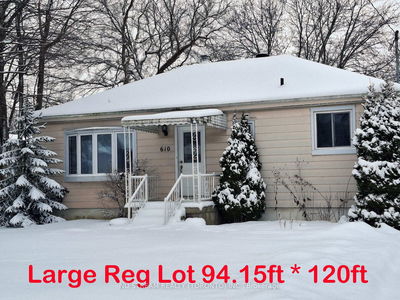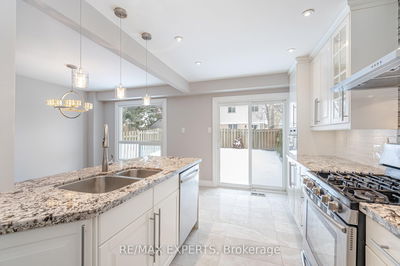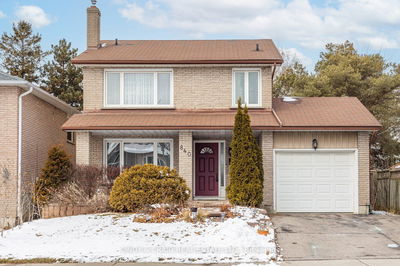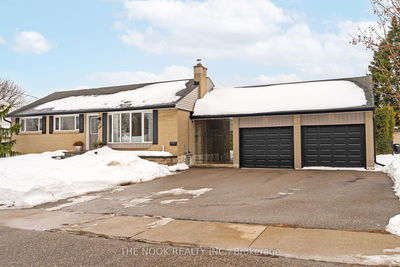Welcome to your future home, a stunning 3-bedroom, 2-bathroom sanctuary tailored for family living. Step into the inviting foyer boasting ceramic flooring and a convenient powder room. Enjoy seamless access via the inside garage, while the main level dazzles with ambient pot lights and adjustable dimmers throughout. The heart of the home, the spacious family size kitchen is adorned with stunning quartz countertops, thoughtful under/in-cabinet lighting and stainless steel appliances. Entertain with ease in the dining room featuring a delightful walkout to the spacious deck with built-in benches. Experience the timeless elegance of hardwood floors spanning both the main and upper levels, including the staircase. Unwind in the generously proportioned 20-ft wide primary bedroom or retreat to the inviting finished basement, complete with pot lights, a built-in shelving unit, and a separate laundry area featuring quartz countertops.
详情
- 上市时间: Thursday, March 14, 2024
- 3D看房: View Virtual Tour for 168 Overbank Drive
- 城市: Oshawa
- 社区: McLaughlin
- 详细地址: 168 Overbank Drive, Oshawa, L1J 7Y5, Ontario, Canada
- 客厅: Hardwood Floor, Large Window, Pot Lights
- 厨房: Quartz Counter, Custom Backsplash, Stainless Steel Appl
- 挂盘公司: Re/Max Rouge River Realty Ltd. - Disclaimer: The information contained in this listing has not been verified by Re/Max Rouge River Realty Ltd. and should be verified by the buyer.

