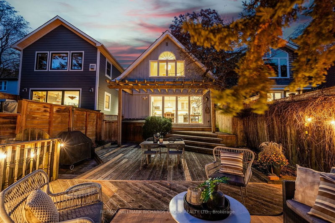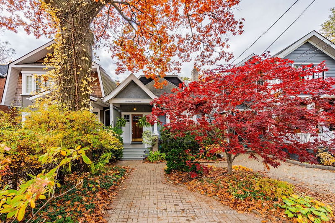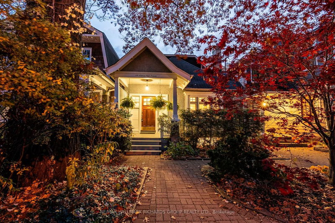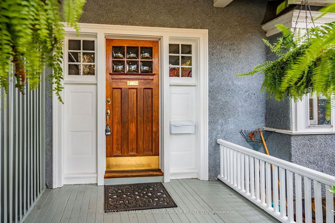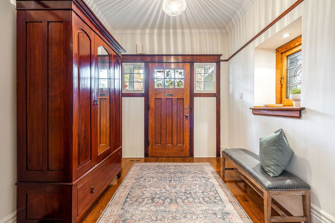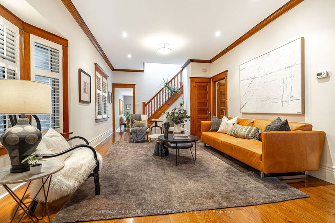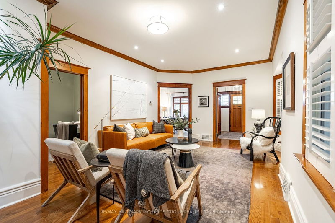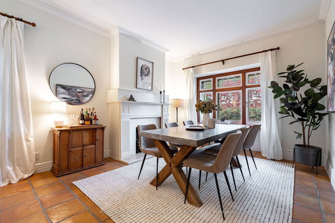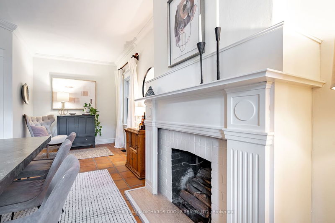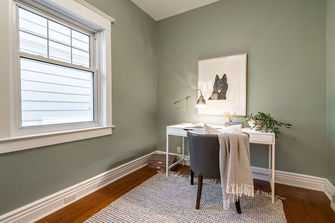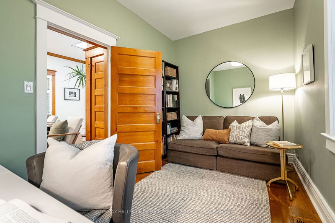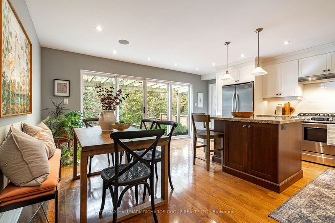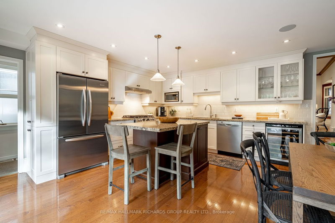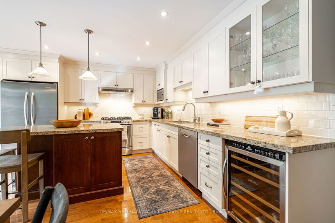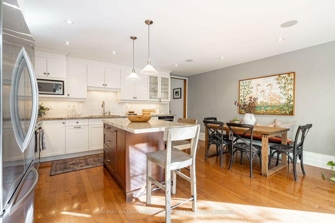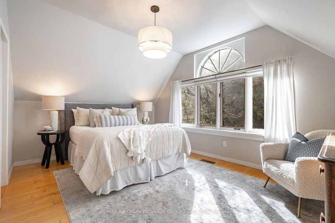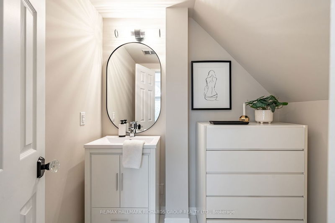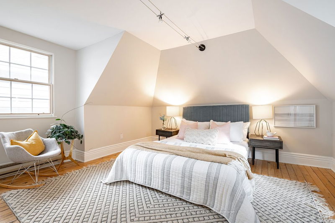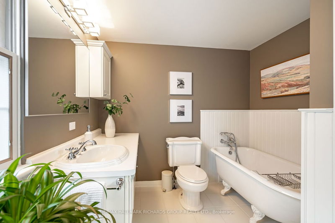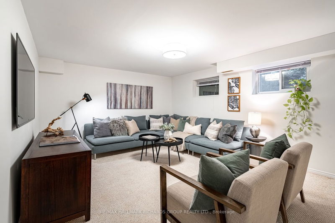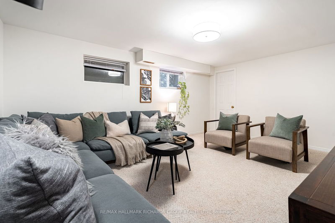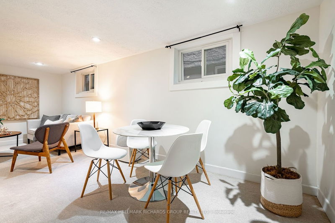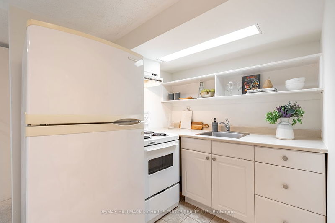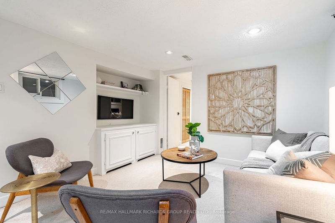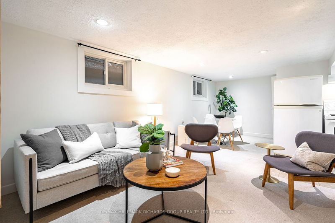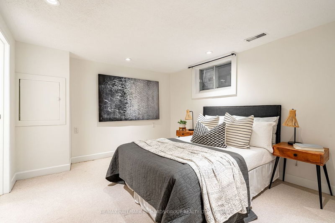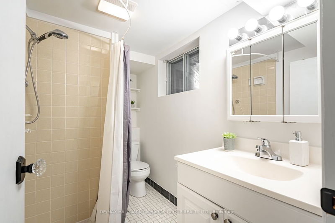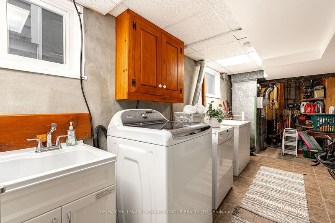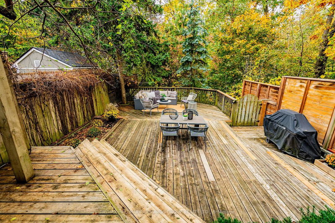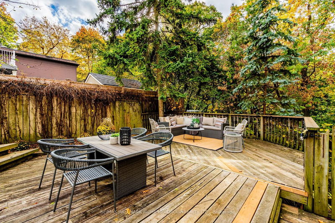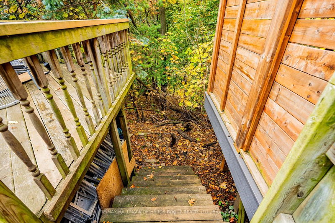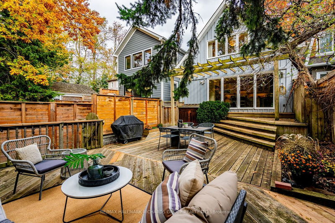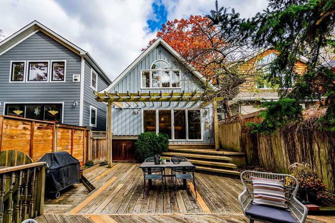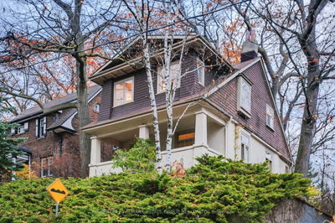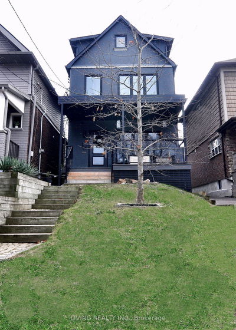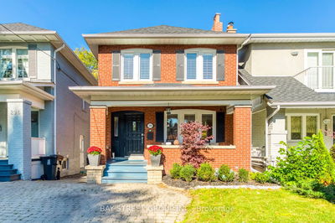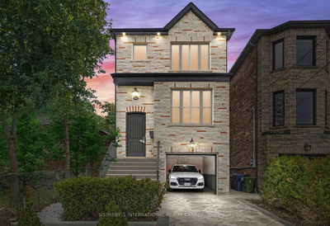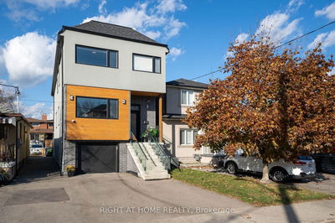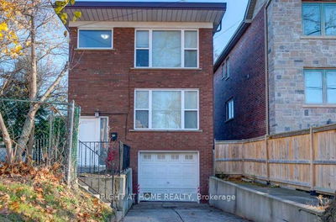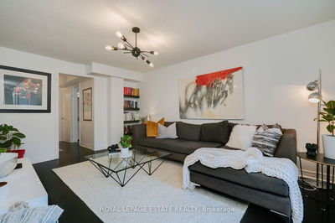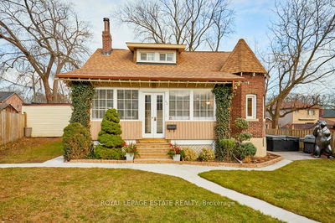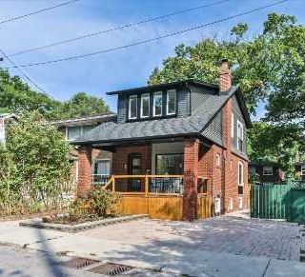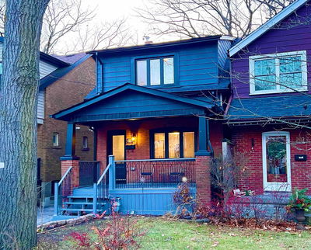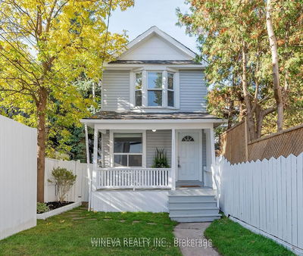Step into luxury with this stunning home that seamlessly blends modern luxury with timeless charm. Boasting 3+2 bedrooms and 3 baths, this home exudes elegance from the moment you step inside. The amazing curb appeal sets the stage for what lies beyond the front door a real sense of grandeur that welcomes you. At over 2700 sqft the heart of the home is the incredible updated kitchen, a culinary haven that opens up to a fantastic large private deck, offering breathtaking ravine views. Ideal for entertaining, the home features a spacious private dining room, perfect for hosting gatherings. The bedrooms are generously sized, offering both comfort and tranquility, with ample storage space throughout. The large basement apartment, a rare find that makes this home perfect for in-law or multigenerational families. Situated on an expansive 25' X 252' lot, this home is a unique gem. Don't miss out on the opportunity to make this your home!
详情
- 上市时间: Wednesday, January 24, 2024
- 3D看房: View Virtual Tour for 106 Victoria Park Avenue
- 城市: Toronto
- 社区: Birchcliffe-Cliffside
- 交叉路口: Victoria Park & Bracken
- 详细地址: 106 Victoria Park Avenue, Toronto, M4E 3R9, Ontario, Canada
- 客厅: Large Window, Pot Lights, Hardwood Floor
- 厨房: Stainless Steel Appl, W/O To Deck, Centre Island
- 家庭房: Window
- 挂盘公司: Re/Max Hallmark Richards Group Realty Ltd. - Disclaimer: The information contained in this listing has not been verified by Re/Max Hallmark Richards Group Realty Ltd. and should be verified by the buyer.

