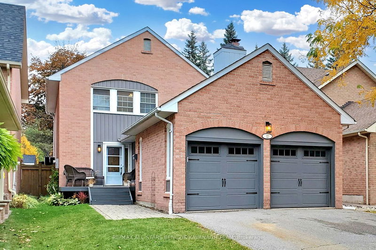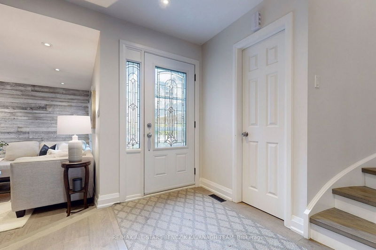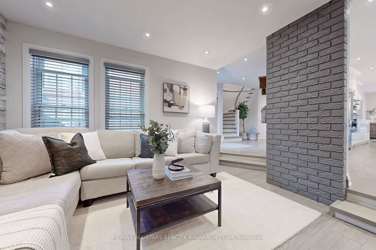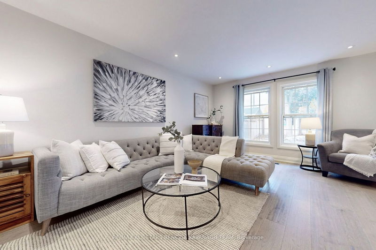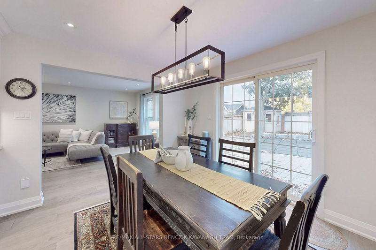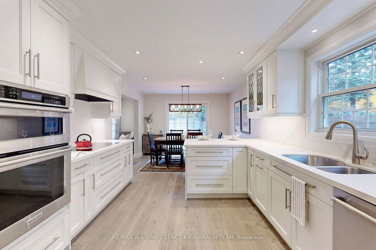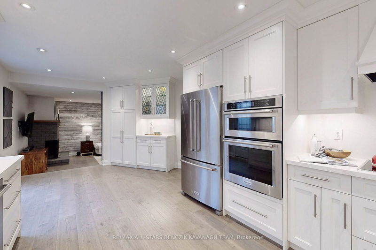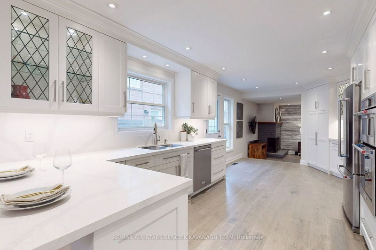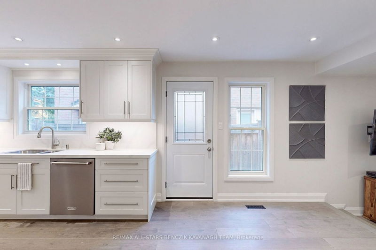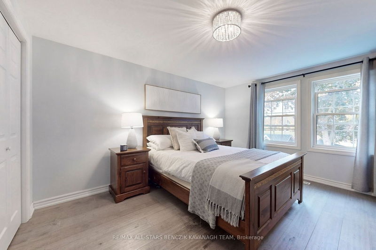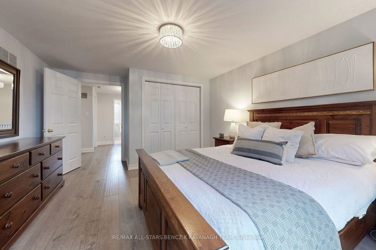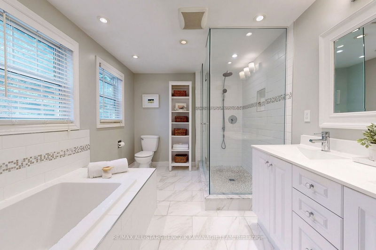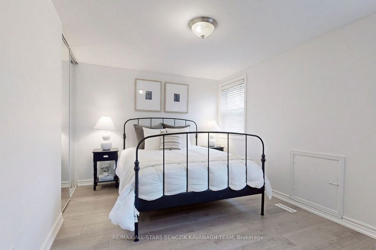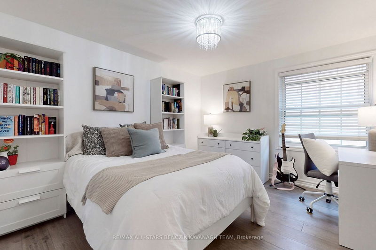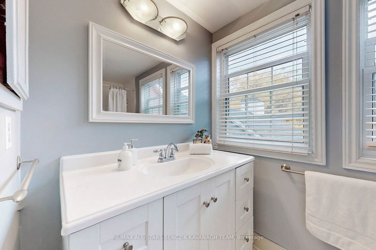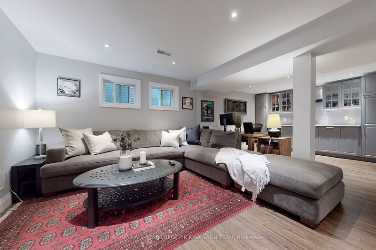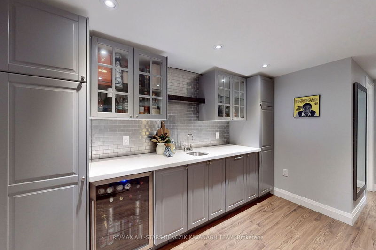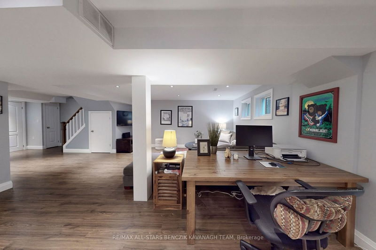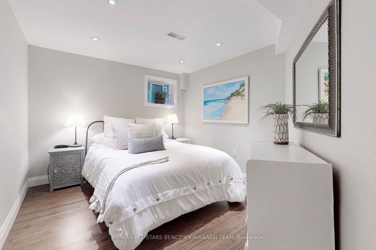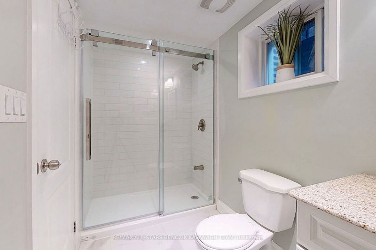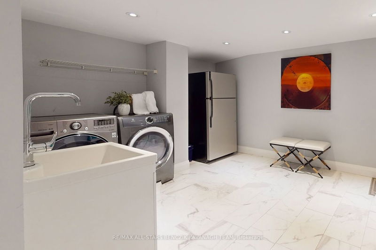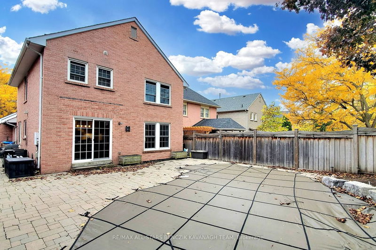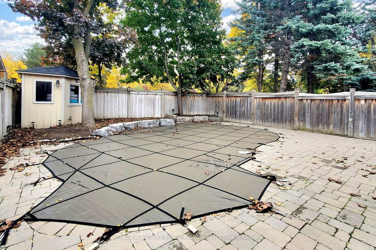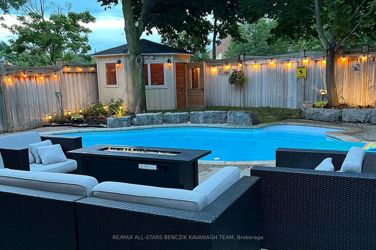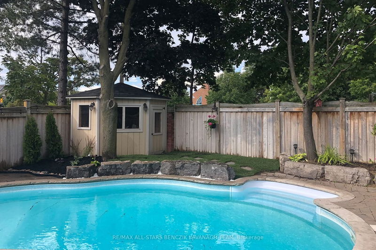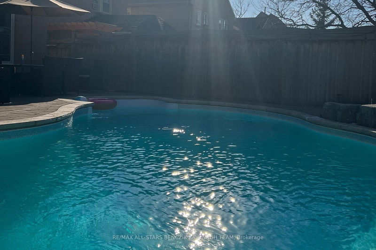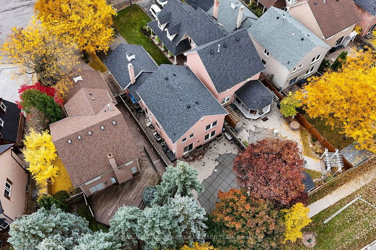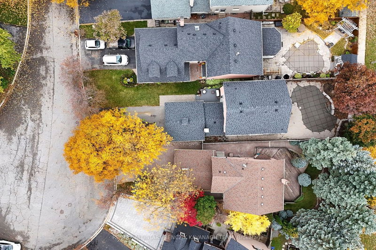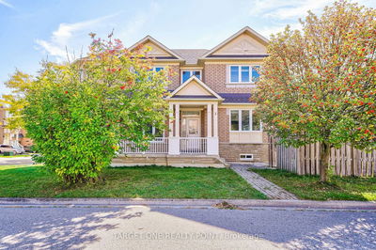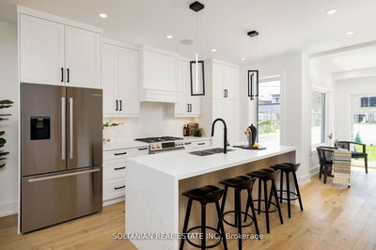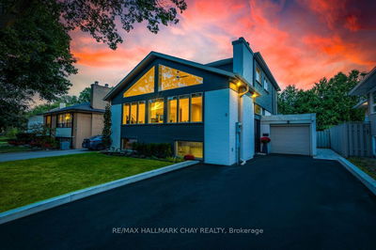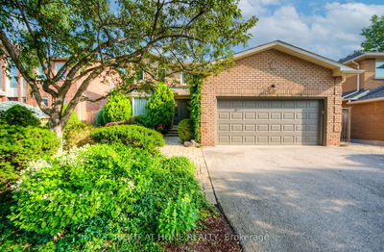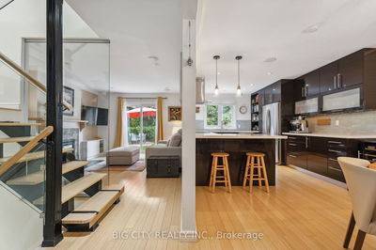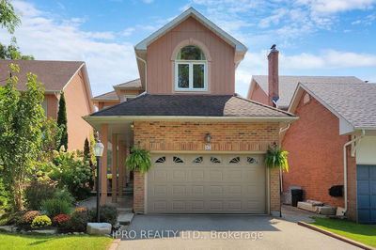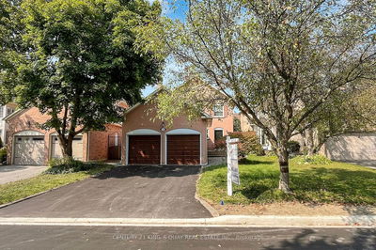Experience Luxury Living In This Totally Renovated & Layout Enhanced Open Concept Monarch Home Located In The Prestigious "Bridle Trail". Situated On Child Safe Court You're Walking Distance From Historic Main St Unionville. This Entertainer's Dream Home Has It All. From The Custom Designed & Extended Kitchen W/S/S Apps, incl Induction Cooktop, Quartz Countertops & Matching Backsplash To The Warm Family Room W/Reclaimed Barn Wood Accent Wall, Walnut Mantle & Wood Burning F/P. Entertain Guests In The Spacious Dining & Living Rms That Offer A W/O To Outdoor Living. Relax In The Prim Bdrm That Showcases A 6pc Spa Like Ensuite. Expand Your Living Space To The Finished Basement W/Spacious Recreation Rm, Wet Bar, 3pc Bath & 4th Bdrm. Enjoy The Beauty Of The Private Backyard Oasis Featuring A Saltwater Pool, Interlock Patios & Lots Of Space To Relax. Immerse Yourself In The Quality Unionville Lifestyle By Being Only Steps To Historic Main St, Toogood Pond, Library, Parks & Top Ranked Schools.
详情
- 上市时间: Monday, October 30, 2023
- 3D看房: View Virtual Tour for 12 Basswood Hllw
- 城市: Markham
- 社区: Unionville
- 交叉路口: Main St Unionville/Carlton Rd
- 详细地址: 12 Basswood Hllw, Markham, L3R 3Z5, Ontario, Canada
- 客厅: Hardwood Floor, Window, Pot Lights
- 家庭房: Hardwood Floor, Fireplace, Pot Lights
- 厨房: Hardwood Floor, Quartz Counter, Stainless Steel Appl
- 挂盘公司: Re/Max All-Stars Benczik Kavanagh Team - Disclaimer: The information contained in this listing has not been verified by Re/Max All-Stars Benczik Kavanagh Team and should be verified by the buyer.

