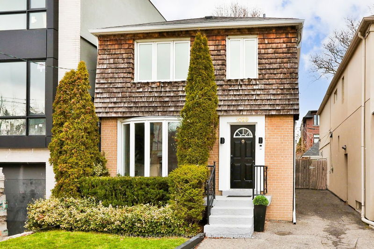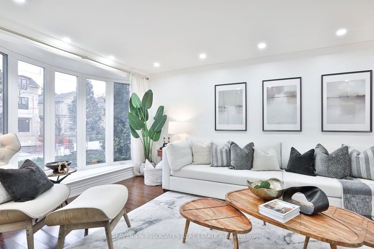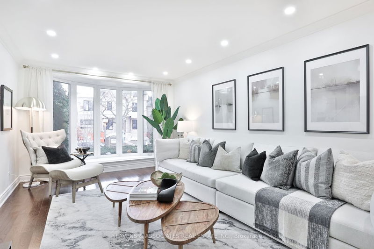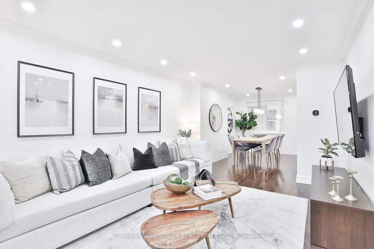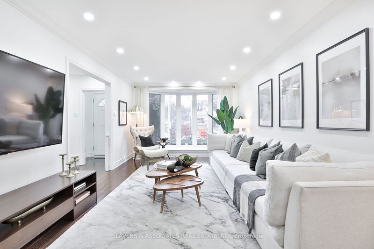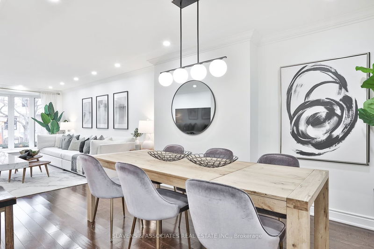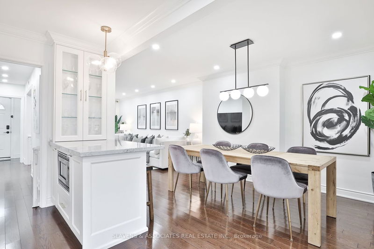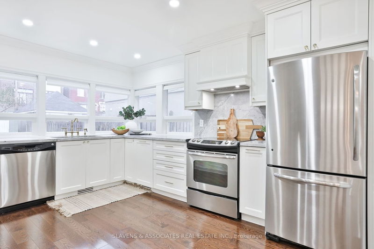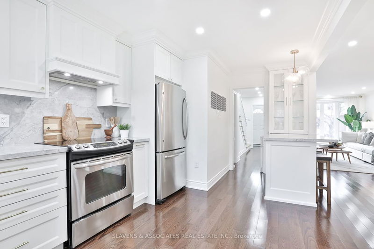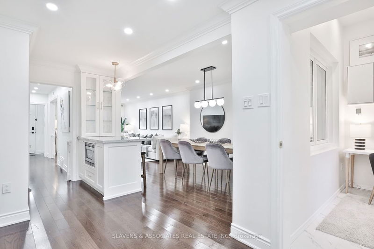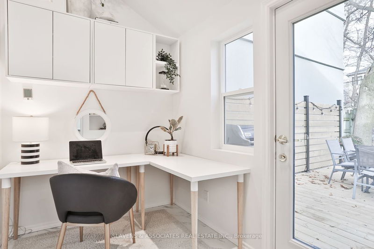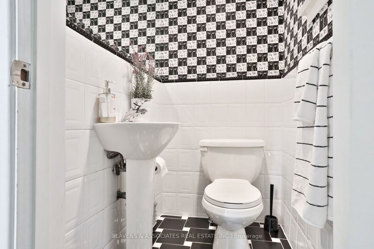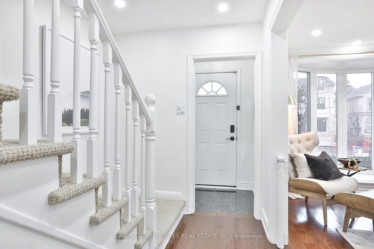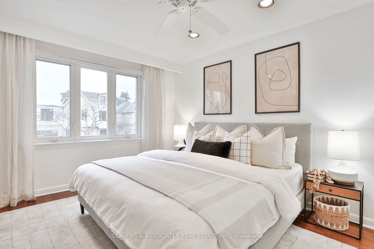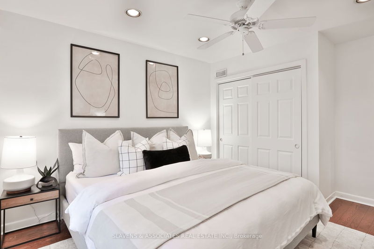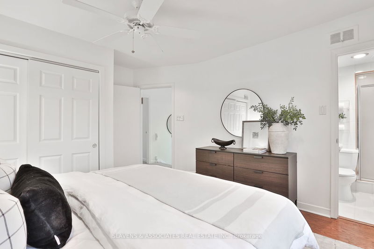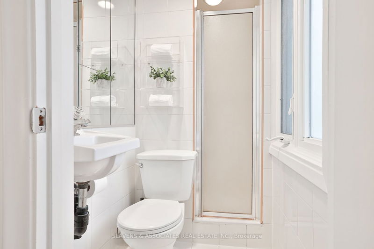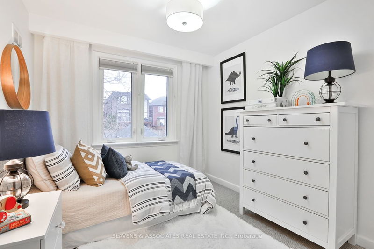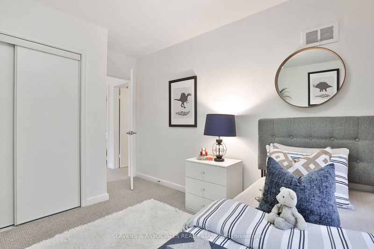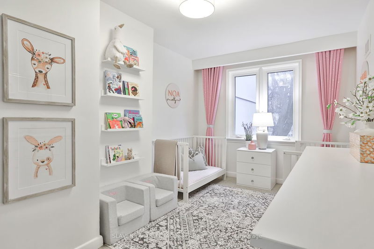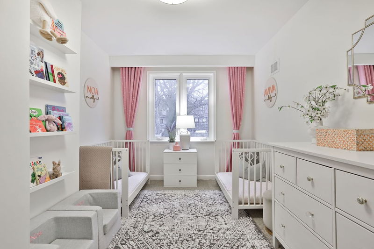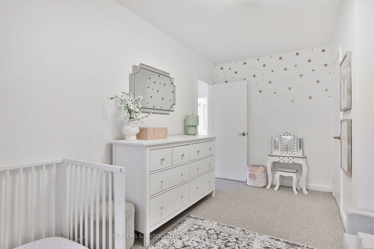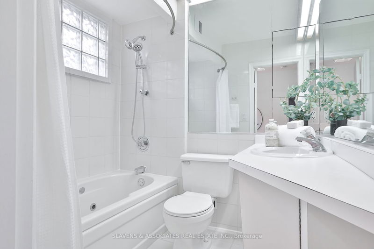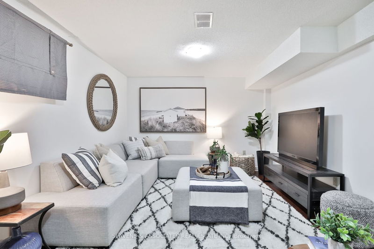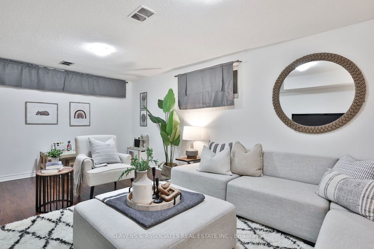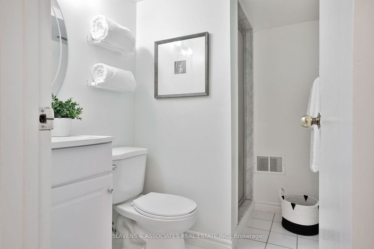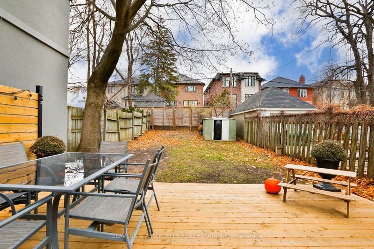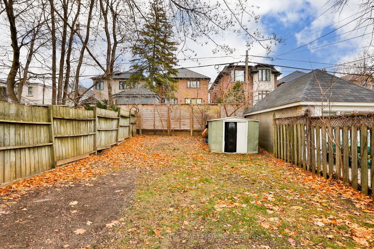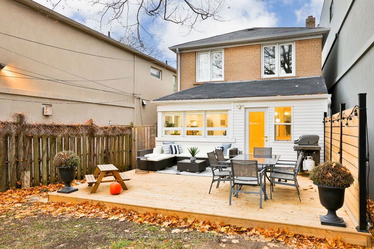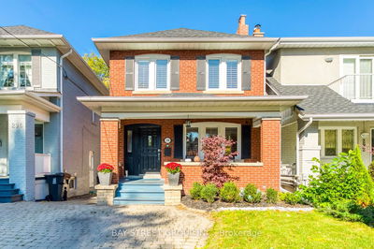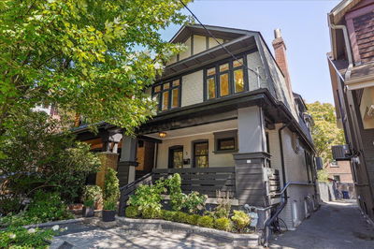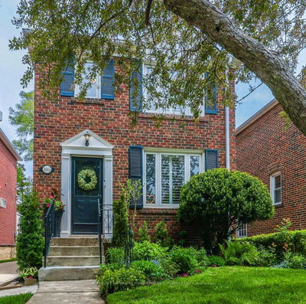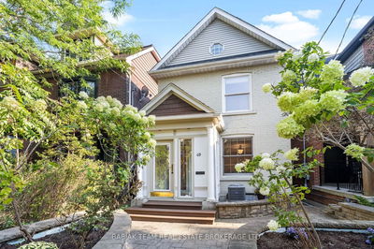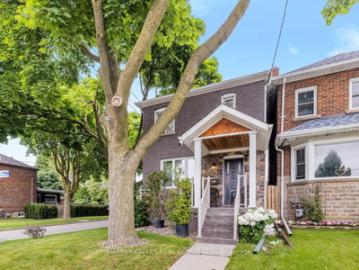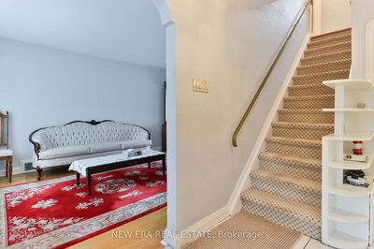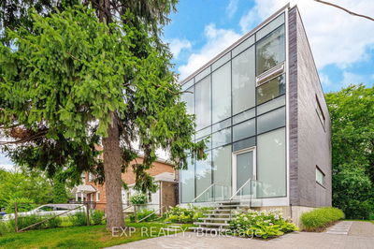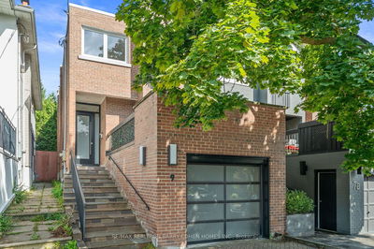Fabulous renovated home in Forest Hill North! Located on the lovely, quiet section of Spadina, just north of Eglinton and steps to the beltline and the new LRT, this turn-key home is not to be missed. Featuring a fully renovated and open concept main floor, with a stunning chef's kitchen, a sun-filled combined living/dining area with gleaming hardwood floors and a picturesque bay window, plus a rare main floor office with heated floors and a powder room. The second level features a primary with ample closet space and a 3pc ensuite bathroom, plus two other well-sized bedrooms. The lower level offers the perfect family hang-out space with good ceiling height plus additional storage space. A deep and private backyard oasis features a new deck and extensive play or entertaining space.
详情
- 上市时间: Tuesday, November 28, 2023
- 3D看房: View Virtual Tour for 1029 Spadina Road
- 城市: Toronto
- 社区: Forest Hill North
- 详细地址: 1029 Spadina Road, Toronto, M5N 2M7, Ontario, Canada
- 客厅: Bay Window, Pot Lights, Hardwood Floor
- 厨房: Breakfast Bar, Stainless Steel Appl, Stone Counter
- 挂盘公司: Slavens & Associates Real Estate Inc. - Disclaimer: The information contained in this listing has not been verified by Slavens & Associates Real Estate Inc. and should be verified by the buyer.

