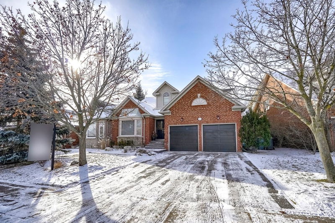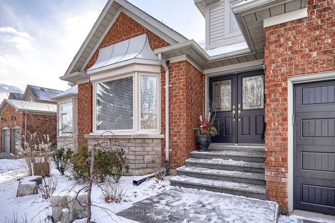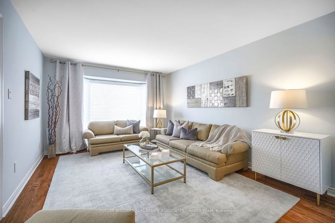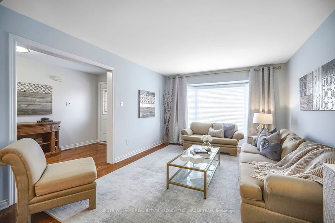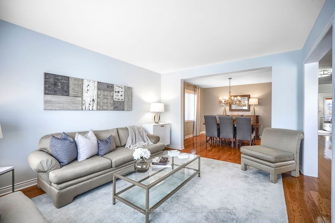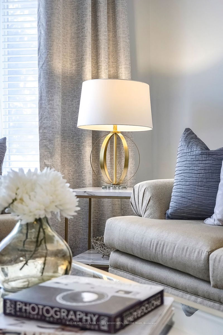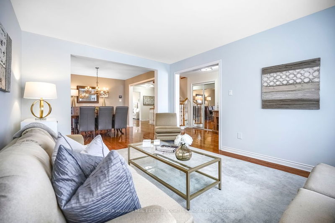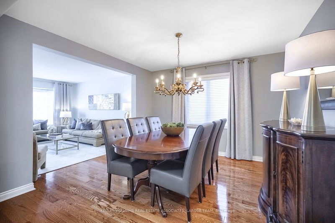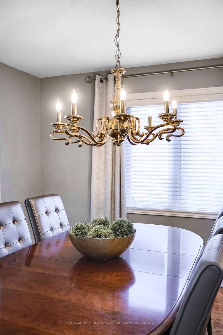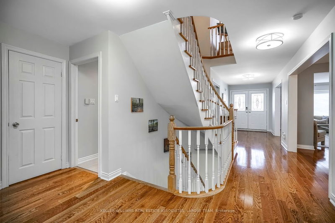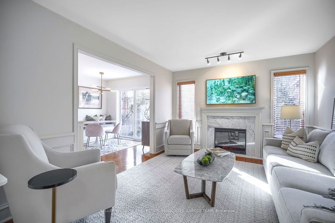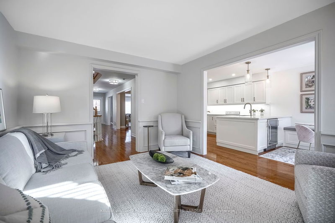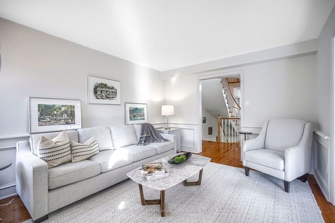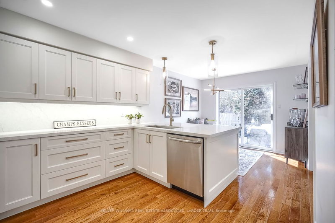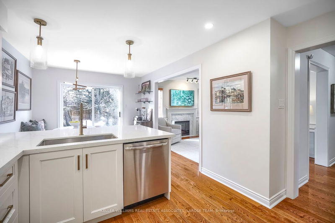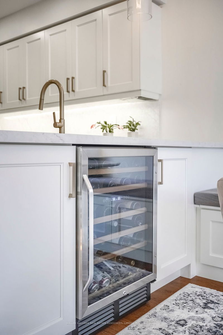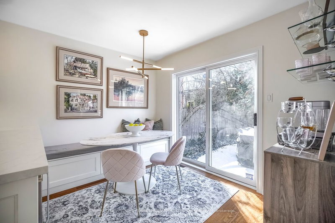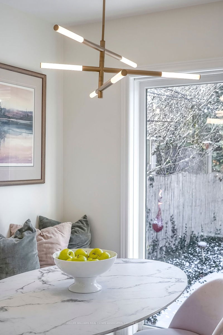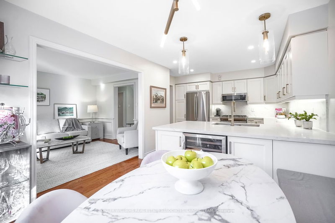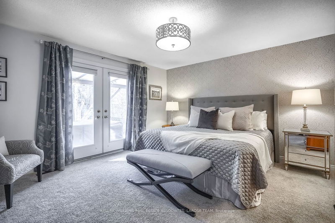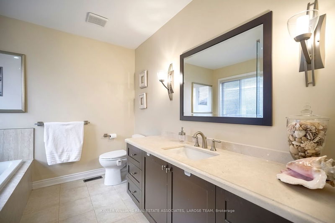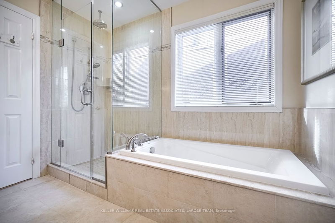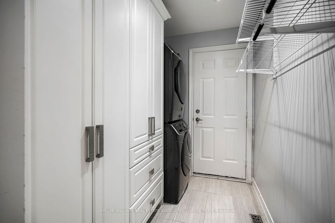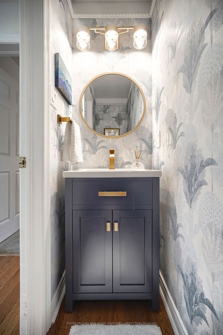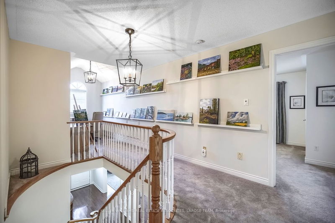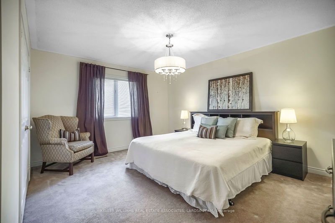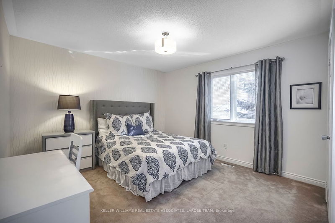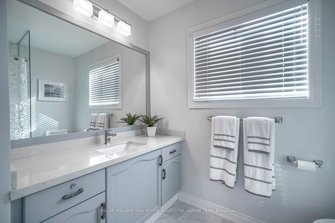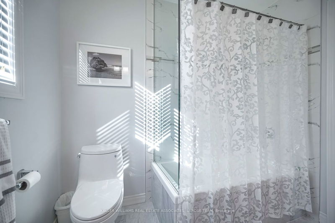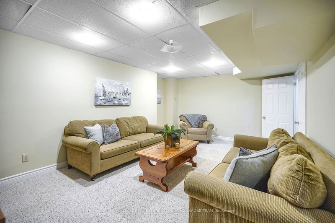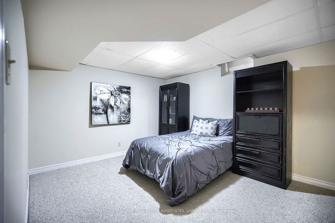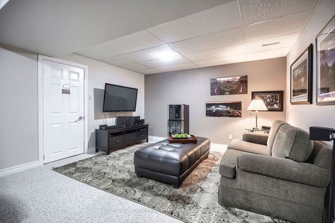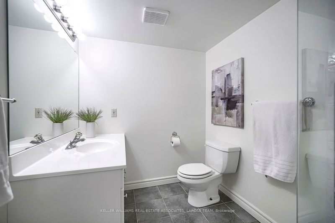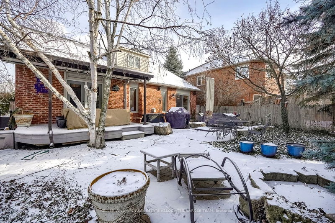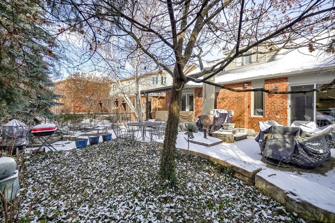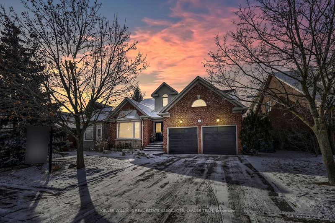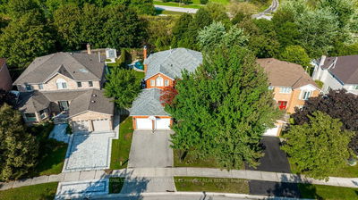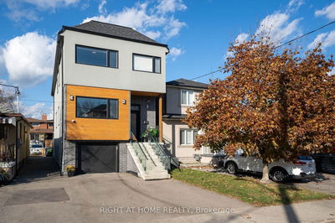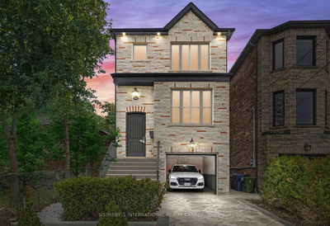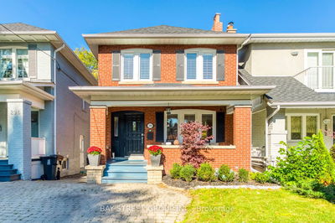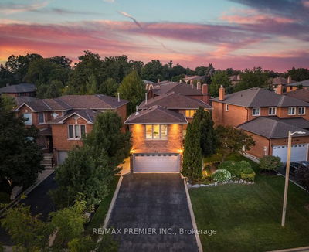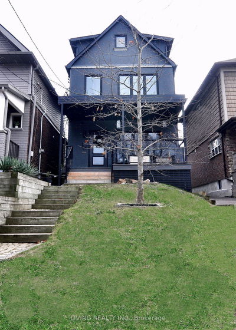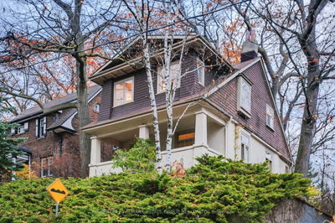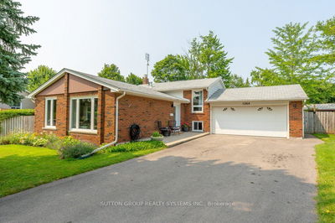Welcome To 1460 Bayshire Drive, A Truly Rare Offering Nestled In The Heart Of Joshua Creek Estates! This Bright, Meticulously Maintained & Thoughtfully Upgraded 3+2 Family Home Offers The Perfect Blend Of Character And Comfort. Enjoy Over 3600 Sq.Ft. Of Total Living Space, Hardwood Flooring Throughout, An Abundance Of Natural Light, Spacious Principal Rooms Including A Combined Living/Dining Room, Main Flr. Laundry, A Tastefully Renovated Kitchen W/ Stunning Quartz Counters, Wine Fridge, & Breakfast Nook W/ A Banquette Overlooking The Scenic Backyard. Cozy Up By The Fireplace In The Comfortable Family Room, Enjoy The Primary Bedroom- With Ample His & Hers Closets & Spacious 4 Pc Primary Ensuite W/ Glass Shower & Deep Soaker Tub. The Upper Floor Features Two Large Bedrooms W/ Lots of Closet Space & A Pristine 4 Pc Main Bath. The Finished Lower Floor Is Complete W/ Two Additional Bedrooms, A Wine Cellar & Spacious Rec Room. Enjoy The Epitome Of Oakville Living In This Beautiful Retreat!
详情
- 上市时间: Thursday, January 18, 2024
- 3D看房: View Virtual Tour for 1460 Bayshire Drive
- 城市: Oakville
- 社区: Iroquois Ridge North
- 交叉路口: Upper Middle & Ninth Line
- 详细地址: 1460 Bayshire Drive, Oakville, L6H 6E7, Ontario, Canada
- 客厅: Hardwood Floor, Bay Window, Combined W/Dining
- 厨房: Hardwood Floor, Quartz Counter, Stainless Steel Appl
- 家庭房: Hardwood Floor, Fireplace, Wainscoting
- 挂盘公司: Keller Williams Real Estate Associates, Larose Team - Disclaimer: The information contained in this listing has not been verified by Keller Williams Real Estate Associates, Larose Team and should be verified by the buyer.

