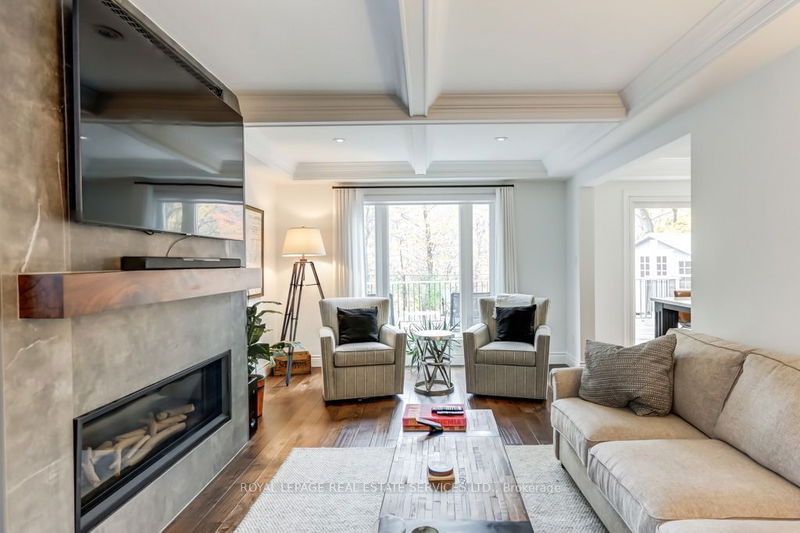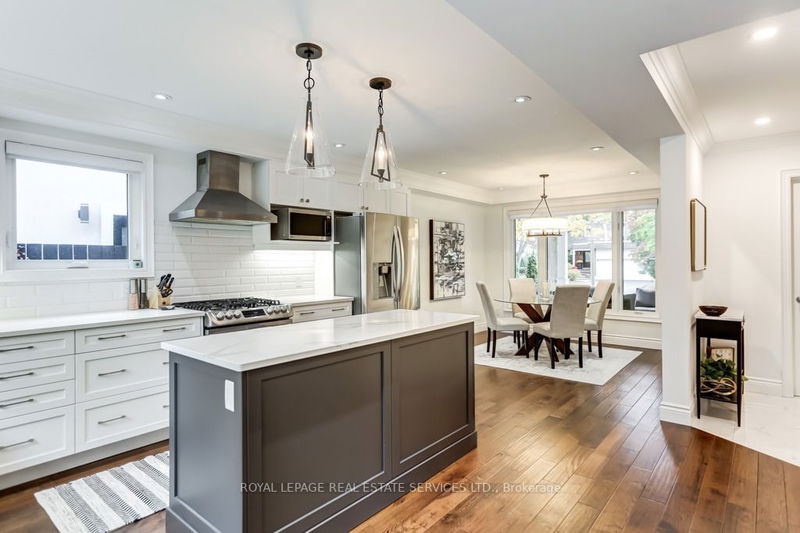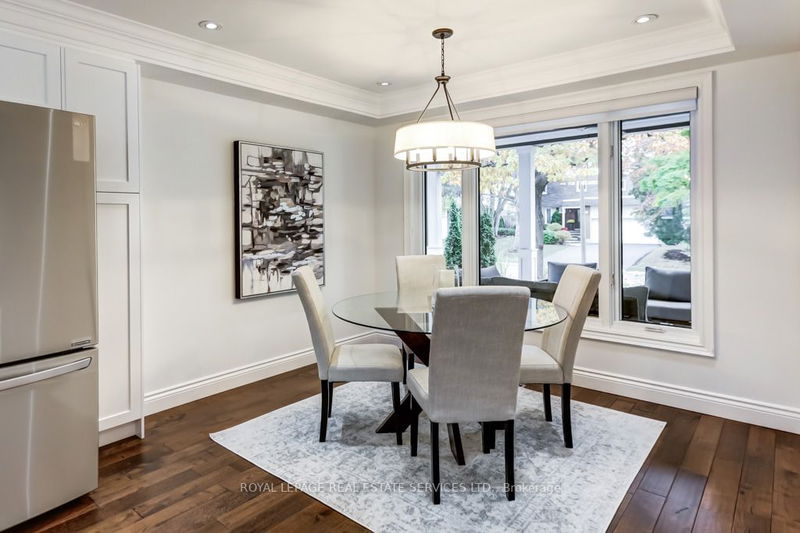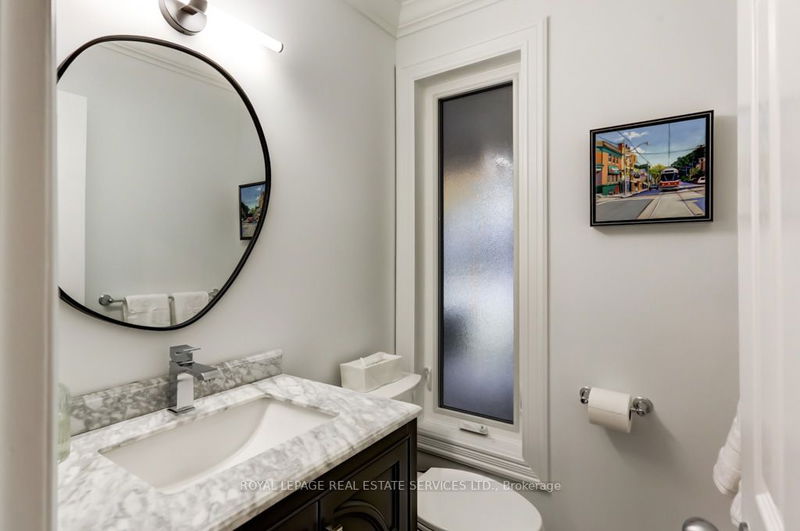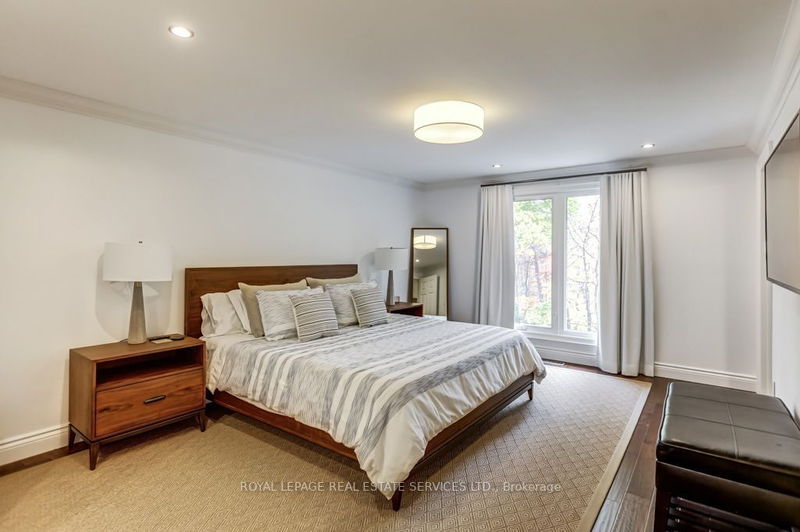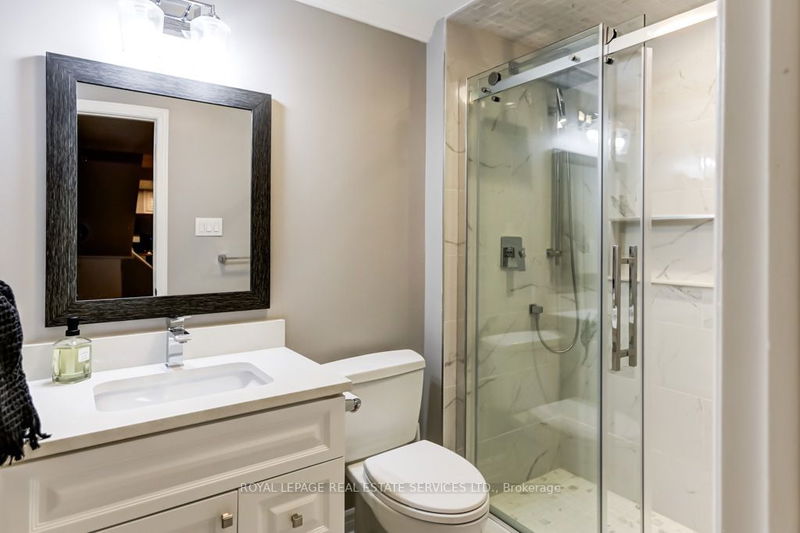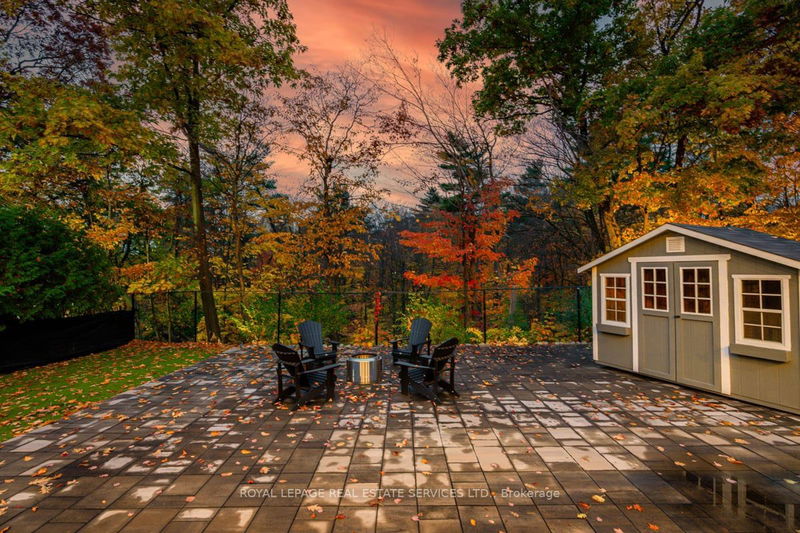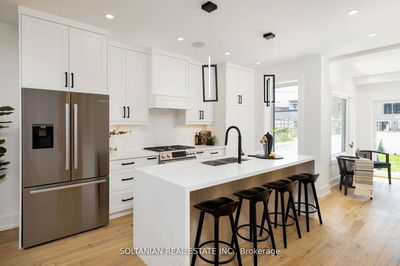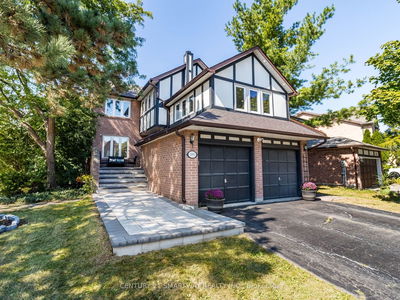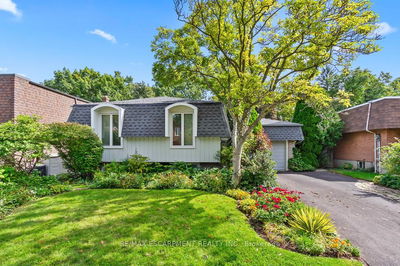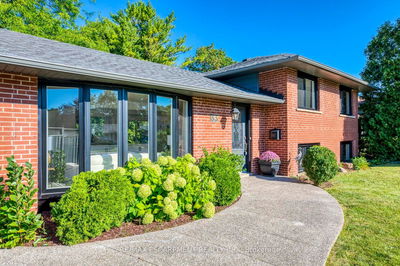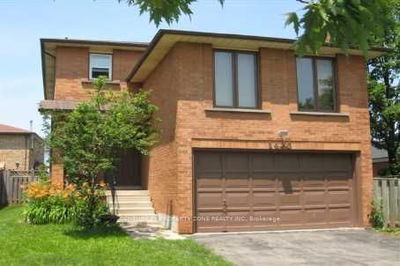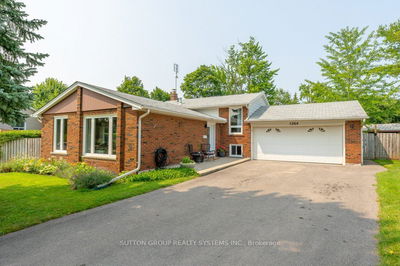Welcome to 1202 Lambeth Rd! An elegant, extensively remodelled home with breathtaking SW ravine views & custom luxury finishes. Featuring expansive views from every window, Oak Hand-Scraped Hardwood floors, coffered ceilings and upgraded glass fireplace. Custom Aya kitchen complete with 2 oversized Islands, quartz counters, high-end stainless steel appliances and built in wine fridge. Escape to your private oasis in the Primary bedroom, overlooking ravine and backyard, complete with ensuite & immense custom California Closets designed walk-in closet. Beautifully landscaped lot with oversized private 12'X19' front porch. Hassle and maintenance-free backyard with professionally landscaped features, overlooking the gorgeous ravine setting that is the soul of this house.
详情
- 上市时间: Wednesday, November 08, 2023
- 城市: Oakville
- 社区: Iroquois Ridge South
- 交叉路口: Upper Middle/ Eighth Line
- 详细地址: 1202 Lambeth Road, Oakville, L6H 2C8, Ontario, Canada
- 客厅: Hardwood Floor, O/Looks Ravine, Gas Fireplace
- 厨房: Hardwood Floor, Quartz Counter, Centre Island
- 挂盘公司: Royal Lepage Real Estate Services Ltd. - Disclaimer: The information contained in this listing has not been verified by Royal Lepage Real Estate Services Ltd. and should be verified by the buyer.





