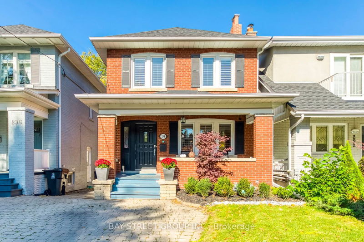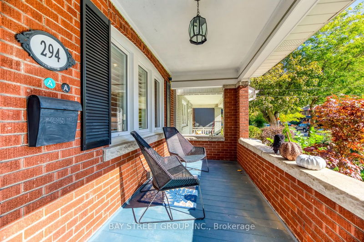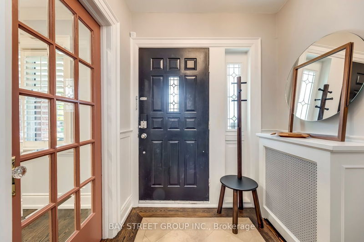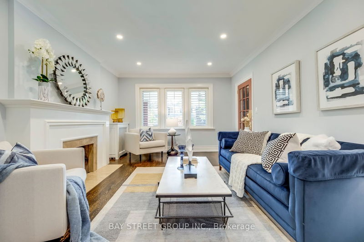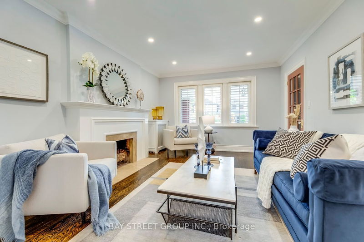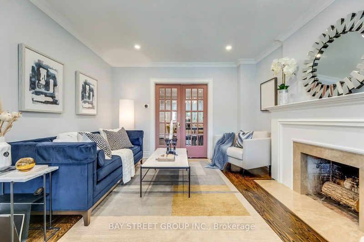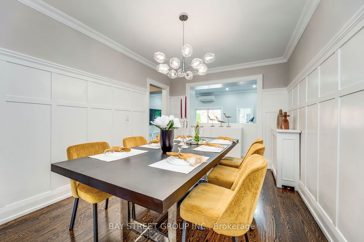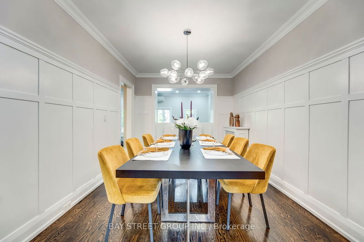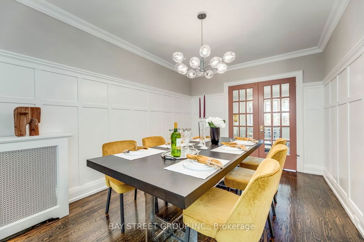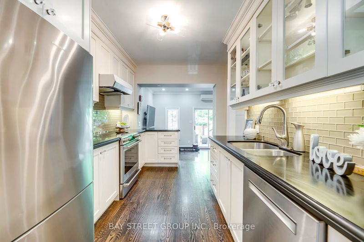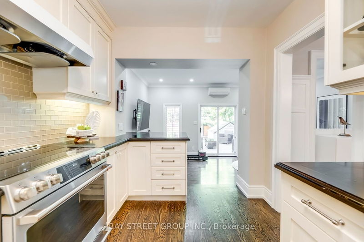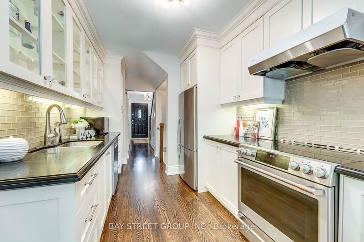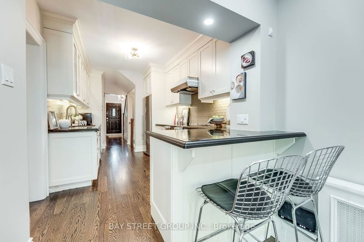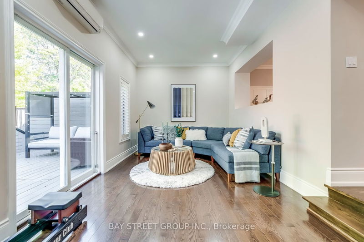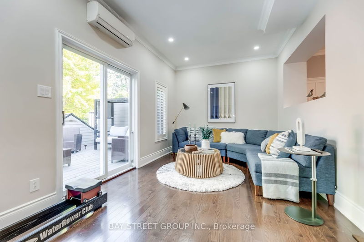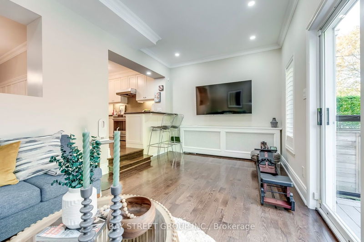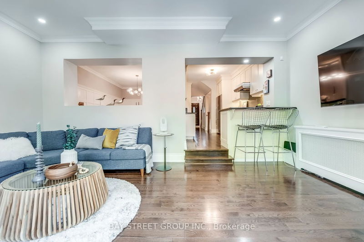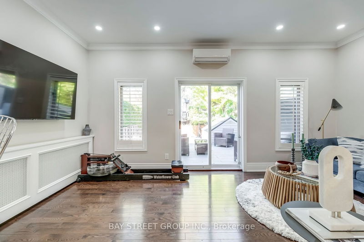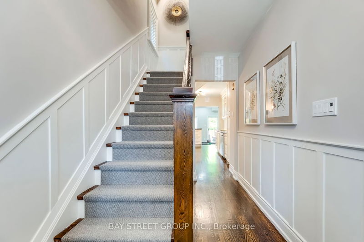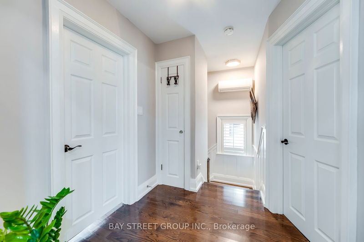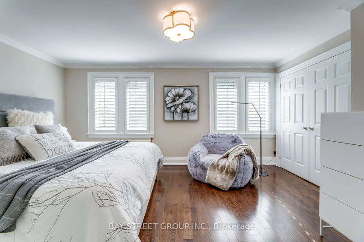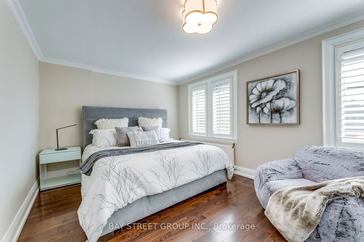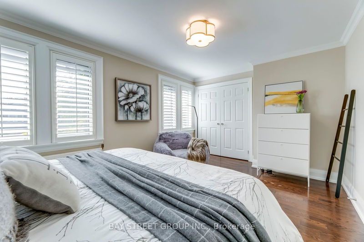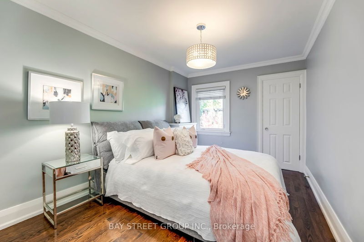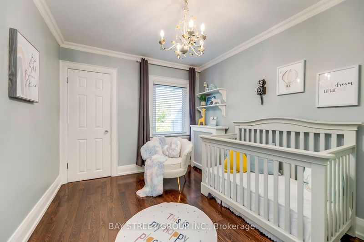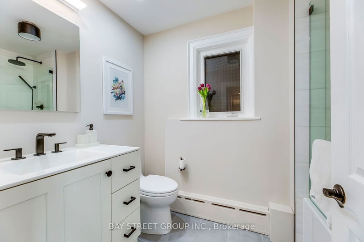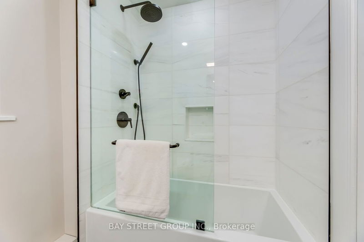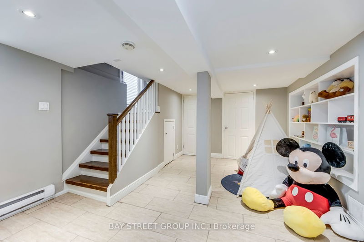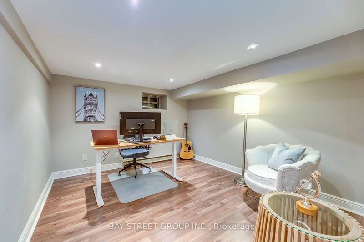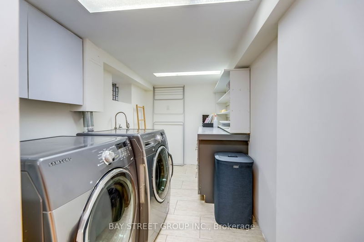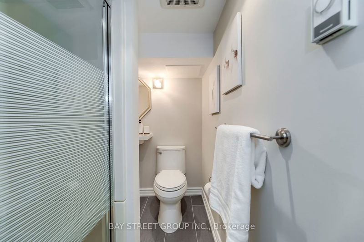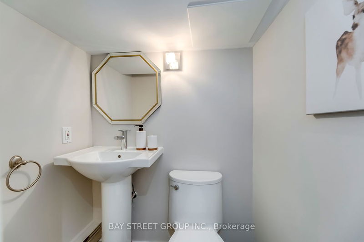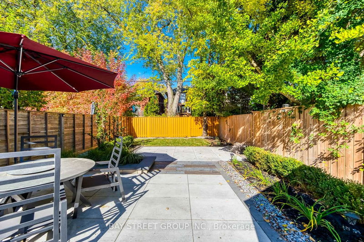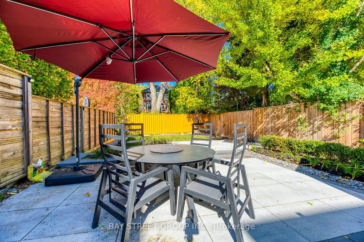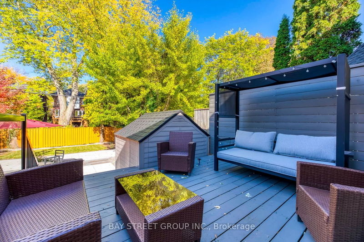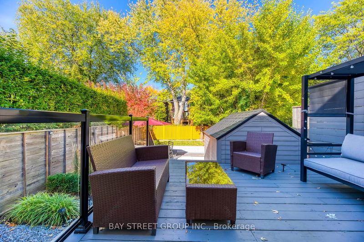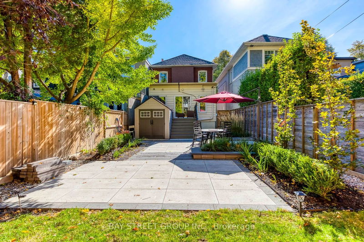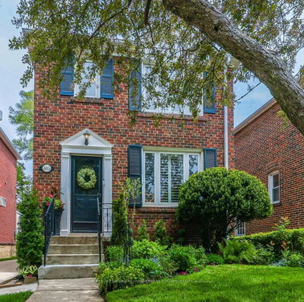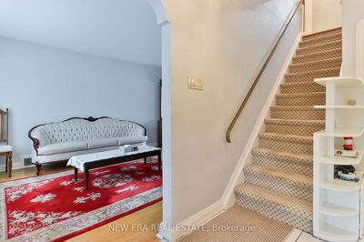Nestled on a Tranquil, Tree-Lined Street, This Move-In Ready Gem is a Blend of Modern Elegance and Prime Location. Situated in the Elite School Districts, Top Schools like Allenby Junior & North Toronto C.I. Are Merely Steps Away. Sunlit Interiors Showcase A Freshly Updated Kitchen with State-of-the-art Appliances, Including a Cafe Induction Range (2020), Touch-less Vent Hood (2020), and Bosch Dishwasher (2020). The Spacious Main level Flows Seamlessly to A Newly Landscaped Backyard Retreat. Upstairs, Find Three Generous Bedrooms, Experience Modern Luxury in A 4PC Bathroom, Adorned with Marble Walls and a Full Set of 2021 Kohler Fixtures. Lower Level with Sep. Side Entrance, A Fully finished Basement Offers A Versatile Office/Nanny Suite. Enhancements Like Attic Insulation (2020) and Smart Home Integrations (2021) Elevate Living. Within Walking Distance of Amenities, Shops, and Parks, This Home Promises Unparalleled Convenience.
详情
- 上市时间: Thursday, November 16, 2023
- 3D看房: View Virtual Tour for 294 St Clements Avenue
- 城市: Toronto
- 社区: Yonge-Eglinton
- 交叉路口: Avenue Rd/Eglington
- 详细地址: 294 St Clements Avenue, Toronto, M4R 1H5, Ontario, Canada
- 客厅: Fireplace, Hardwood Floor
- 厨房: Granite Counter, Stainless Steel Appl
- 家庭房: Hardwood Floor, W/O To Deck
- 挂盘公司: Bay Street Group Inc. - Disclaimer: The information contained in this listing has not been verified by Bay Street Group Inc. and should be verified by the buyer.

