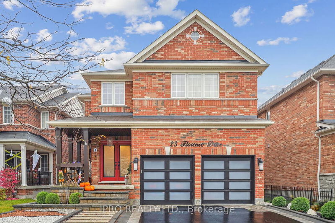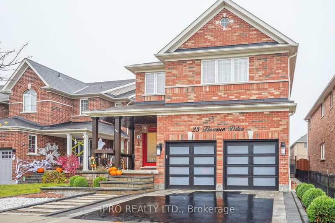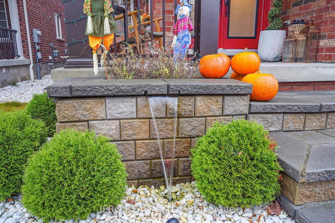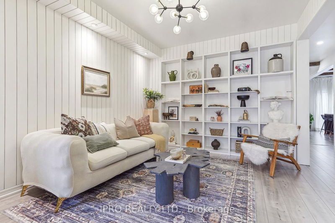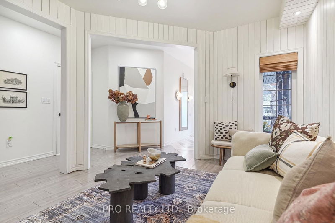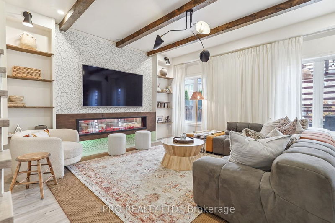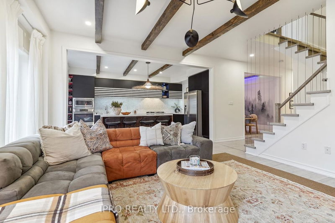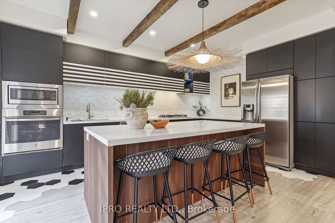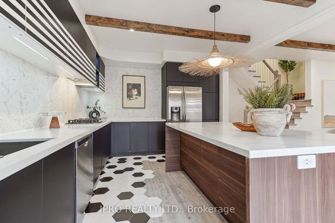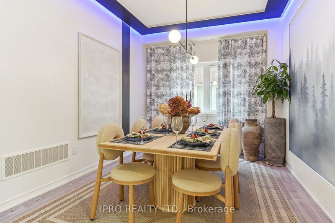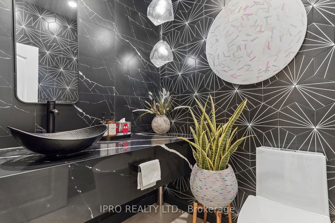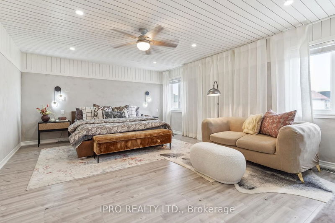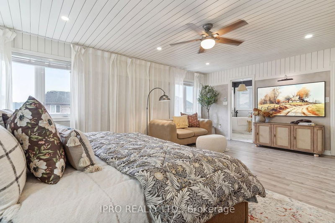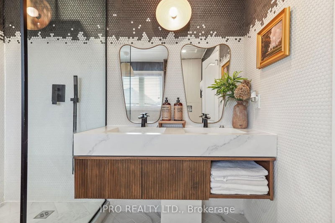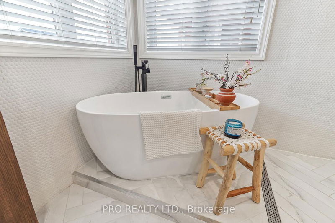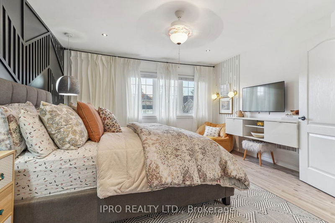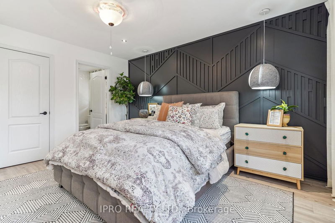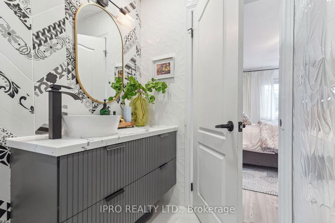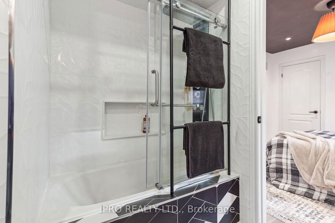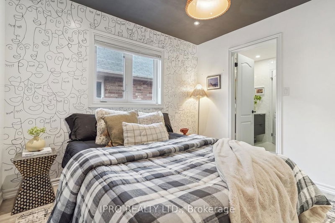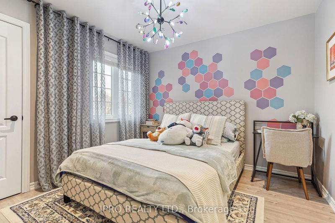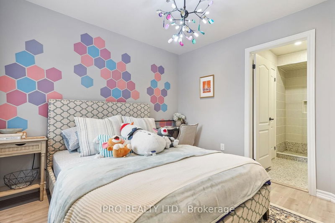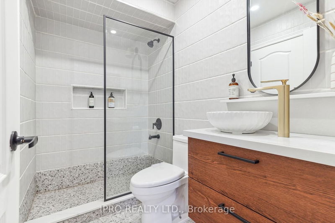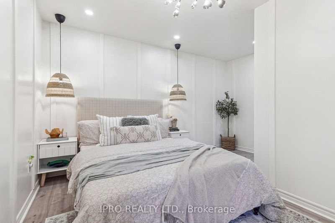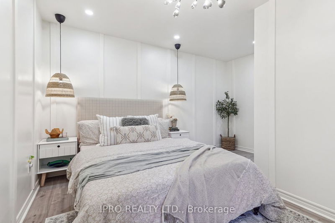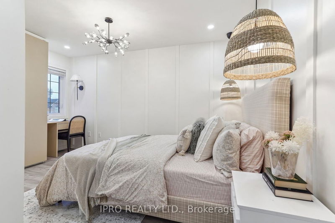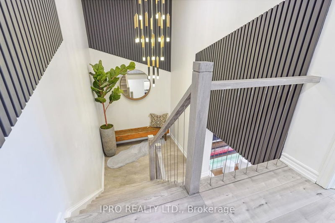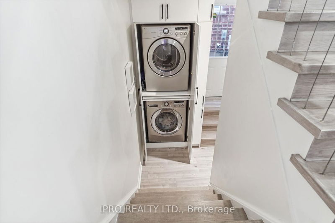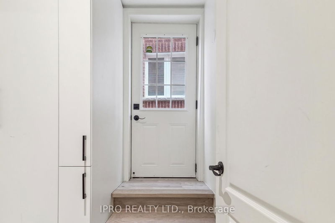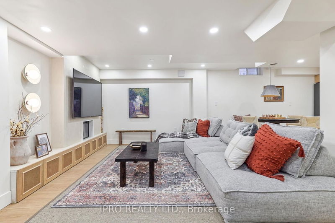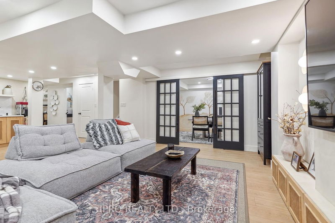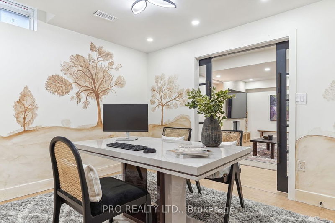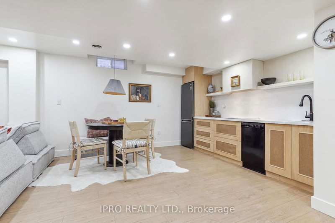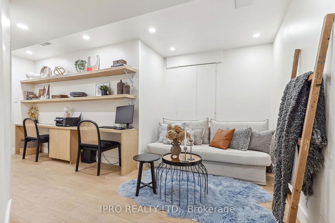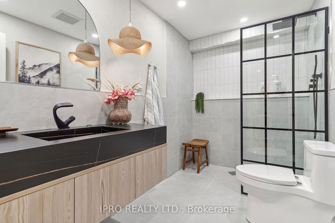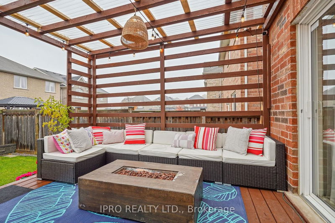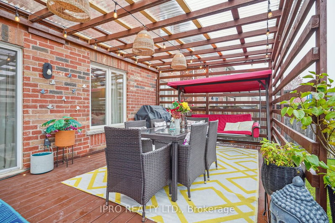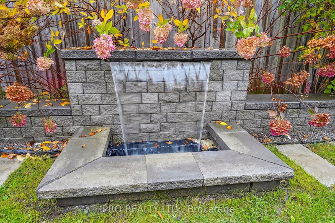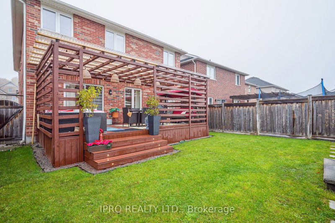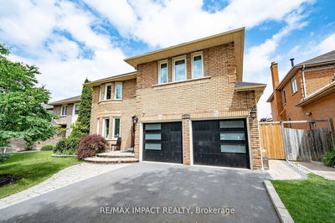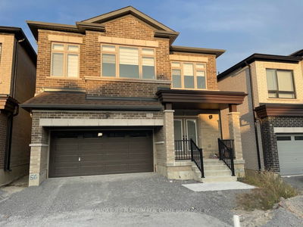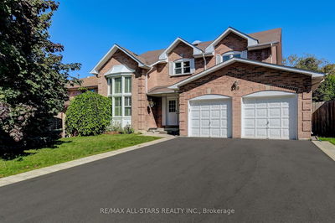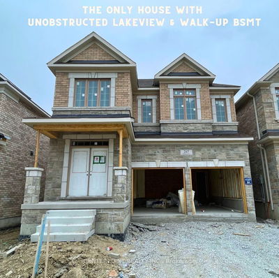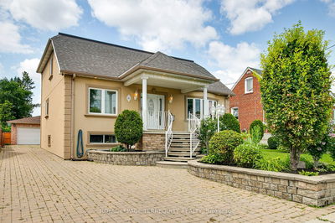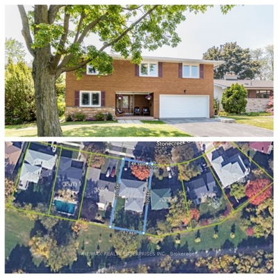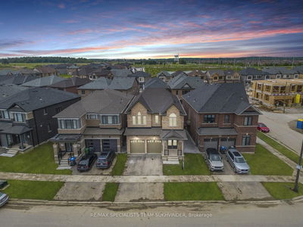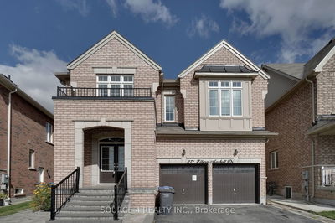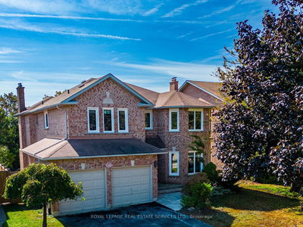Stunning Executive 5+1 Bdrm Home in the Esteemed Taunton North Neighbourhood of Whitby. Grand Entry to an Unmatched, Unbelivable Upgraded Home from Top To Bottom. Captured Beauty Encompasse The Elegant Details Thru-Out. Gourmet Kitchen with Huge Island. Family Rm Boasts of Huge Electric FP w/ Amazing TV Wall & Showcase. Beautiful Powder Rm w/ Intricate Details. Big DR Area with Creative Mural. Led Pot Lights an Custom Lights Thru-Out the House. Huge Primary Bdrm With W/I Closet with Shelving & 5pcs En. W/ Heated Flrs & Heated Towel Rack. Beautiful 4 Bdrms and 2 Jack and Jill Baths, Room for Guests and Extended Family. Lots of Windows Thru-Out the House with Tons of Natural Light. Sep Entrance Leading to a One of a Kind Finished Bsmt with Electric FP Ready to Rent or Accommodate In-Laws. Detailed Backyard Oasis to Host Parties or Relax Overlooking the Fountain to Enjoy Even when it Rains.
详情
- 上市时间: Monday, October 30, 2023
- 3D看房: View Virtual Tour for 23 Florence Drive
- 城市: Whitby
- 社区: Taunton North
- 交叉路口: Taunton And Baldwin
- 详细地址: 23 Florence Drive, Whitby, L1R 0K2, Ontario, Canada
- 客厅: Laminate, B/I Bookcase, Window
- 厨房: Tile Floor, Granite Counter, Stainless Steel Appl
- 家庭房: Laminate, Electric Fireplace, B/I Shelves
- 挂盘公司: Ipro Realty Ltd. - Disclaimer: The information contained in this listing has not been verified by Ipro Realty Ltd. and should be verified by the buyer.

